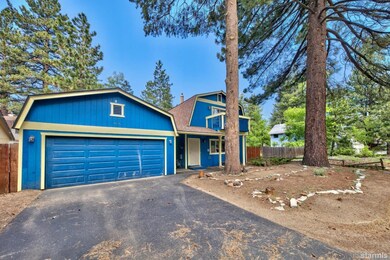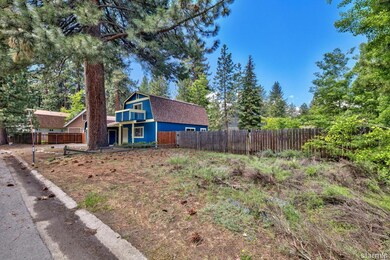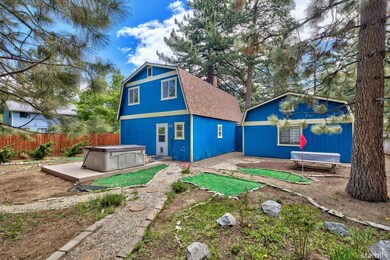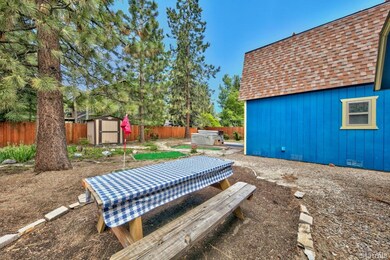
936 Rubicon Trail South Lake Tahoe, CA 96150
Estimated Value: $637,000 - $665,905
Highlights
- Spa
- Wood Flooring
- 2 Car Attached Garage
- Built-In Refrigerator
- Granite Countertops
- Double Pane Windows
About This Home
As of August 2023Pride of ownership shows through with this Highland Woods 3 bedroom, 2 bath home with a beautiful sunny backyard with hot tub. This home has gorgeous slab granite counter tops in the kitchen, beautiful Eucalyptus flooring in living area and is located in the middle of all the South Lake Tahoe action. Ride your bike from the house as the main bike path through town is a short distance away and meanders along the meadow. You will appreciate the covered walkway from the 2-car garage to the front door. Upstairs are all 3 bedrooms--the largest has parquet hardwood floors and a private balcony. Downstairs beyond the tiled entry is a warm, inviting living room with a free standing gas stove, dining area, spacious kitchen and a separate laundry room with laundry sink and pantry. The laundry room already has the doggie dog built in for your furry friends. This Tahoe home is move in ready and hassle free with no projects needed and a two year old roof. Seller has a few putting greens set up.
Last Agent to Sell the Property
Chase International - SLT License #01893501 Listed on: 06/15/2023
Home Details
Home Type
- Single Family
Est. Annual Taxes
- $7,072
Year Built
- Built in 1983
Lot Details
- 6,970 Sq Ft Lot
- Lot Dimensions are 50 x100
- Natural State Vegetation
- Drip System Landscaping
- Backyard Sprinklers
Parking
- 2 Car Attached Garage
- Garage Door Opener
Home Design
- Wood Frame Construction
- Shingle Roof
- Composition Roof
- Wood Siding
Interior Spaces
- 1,408 Sq Ft Home
- 2-Story Property
- Free Standing Fireplace
- Double Pane Windows
- Vinyl Clad Windows
- Combination Dining and Living Room
- Crawl Space
- Laundry Room
Kitchen
- Oven
- Electric Range
- Built-In Refrigerator
- Dishwasher
- Granite Countertops
- Disposal
Flooring
- Wood
- Carpet
- Vinyl
Bedrooms and Bathrooms
- 3 Bedrooms
- 2 Full Bathrooms
Outdoor Features
- Spa
- Patio
- Shed
Utilities
- Heating System Uses Natural Gas
- Heating System Mounted To A Wall or Window
- Natural Gas Water Heater
- High Speed Internet
- Phone Available
- Cable TV Available
Community Details
- Highland Woods 2 Subdivision
- The community has rules related to covenants, conditions, and restrictions
Listing and Financial Details
- Assessor Parcel Number 031314020000
Ownership History
Purchase Details
Home Financials for this Owner
Home Financials are based on the most recent Mortgage that was taken out on this home.Purchase Details
Home Financials for this Owner
Home Financials are based on the most recent Mortgage that was taken out on this home.Purchase Details
Home Financials for this Owner
Home Financials are based on the most recent Mortgage that was taken out on this home.Similar Homes in South Lake Tahoe, CA
Home Values in the Area
Average Home Value in this Area
Purchase History
| Date | Buyer | Sale Price | Title Company |
|---|---|---|---|
| Hewitson Michael | $659,000 | Placer Title | |
| Stevenson Sean R | $394,000 | Old Republic Title Company | |
| Taylor Ryan W | $390,000 | Old Republic Title Company |
Mortgage History
| Date | Status | Borrower | Loan Amount |
|---|---|---|---|
| Previous Owner | Stevenson Sean R | $210,000 | |
| Previous Owner | Taylor Ryan W | $350,910 |
Property History
| Date | Event | Price | Change | Sq Ft Price |
|---|---|---|---|---|
| 08/03/2023 08/03/23 | Sold | $659,000 | -9.6% | $468 / Sq Ft |
| 07/13/2023 07/13/23 | Pending | -- | -- | -- |
| 06/15/2023 06/15/23 | For Sale | $729,000 | +85.0% | $518 / Sq Ft |
| 10/25/2016 10/25/16 | Sold | $394,000 | -6.0% | $280 / Sq Ft |
| 08/27/2016 08/27/16 | Pending | -- | -- | -- |
| 05/16/2016 05/16/16 | For Sale | $419,000 | +7.5% | $298 / Sq Ft |
| 11/12/2015 11/12/15 | Sold | $389,900 | +0.1% | $277 / Sq Ft |
| 09/30/2015 09/30/15 | Pending | -- | -- | -- |
| 08/21/2015 08/21/15 | For Sale | $389,500 | -- | $277 / Sq Ft |
Tax History Compared to Growth
Tax History
| Year | Tax Paid | Tax Assessment Tax Assessment Total Assessment is a certain percentage of the fair market value that is determined by local assessors to be the total taxable value of land and additions on the property. | Land | Improvement |
|---|---|---|---|---|
| 2024 | $7,072 | $659,000 | $197,700 | $461,300 |
| 2023 | $4,684 | $439,510 | $89,239 | $350,271 |
| 2022 | $4,637 | $430,893 | $87,490 | $343,403 |
| 2021 | $4,564 | $422,445 | $85,775 | $336,670 |
| 2020 | $4,497 | $418,114 | $84,896 | $333,218 |
| 2019 | $4,474 | $409,917 | $83,232 | $326,685 |
| 2018 | $4,373 | $401,880 | $81,600 | $320,280 |
| 2017 | $4,303 | $394,000 | $80,000 | $314,000 |
| 2016 | $4,253 | $389,900 | $60,000 | $329,900 |
| 2015 | $2,250 | $197,598 | $43,263 | $154,335 |
| 2014 | $2,160 | $193,729 | $42,416 | $151,313 |
Agents Affiliated with this Home
-
Jennifer Fortune

Seller's Agent in 2023
Jennifer Fortune
Chase International - SLT
(530) 318-9286
67 in this area
81 Total Sales
-
Jackie Arthur

Buyer's Agent in 2023
Jackie Arthur
Compass
(503) 791-9244
129 in this area
194 Total Sales
-
Doug Rosner

Seller's Agent in 2015
Doug Rosner
Chase International - SLT
(530) 542-2741
50 in this area
50 Total Sales
Map
Source: South Tahoe Association of REALTORS®
MLS Number: 136961
APN: 031-314-020-000
- 909 Rubicon Trail Unit 12
- 4228 Marriott Grand Residence Club
- 941 Silver Dollar Ave
- 2934 Pinewood Dr
- 1029 Reno Ave
- 1032 Carson Ave
- 2634 Chris Ave
- 2892 Lakewood Cir
- 2602 William Ave
- 1053 William Ave
- 1054 Marjorie St
- 2484 Palmira Ave
- 1048 Stockton Ave
- 2618 Knox Ave
- 2736 Armstrong Ave
- 1149 Omalley Dr
- 1145 Sierra Blvd
- 2561 Osborne Ave
- 831 Paloma Ave
- 2490 Bertha Ave
- 936 Rubicon Trail
- 945 Tanglewood Dr
- 943 Tanglewood Dr
- 941 Tanglewood Dr
- 930 Rubicon Trail
- 947 Tanglewood Dr
- 935 Tanglewood Dr
- 933 Tanglewood Dr
- 939 Tanglewood Dr
- 941 Rubicon Trail
- 949 Tanglewood Dr
- 927 Tanglewood Dr
- 954 Rubicon Trail
- 951 Tanglewood Dr
- 953 Tanglewood Dr
- 942 Brockway Ave
- 920 Rubicon Trail
- 946 Brockway Ave
- 955 Tanglewood Dr
- 923 Tanglewood Dr






