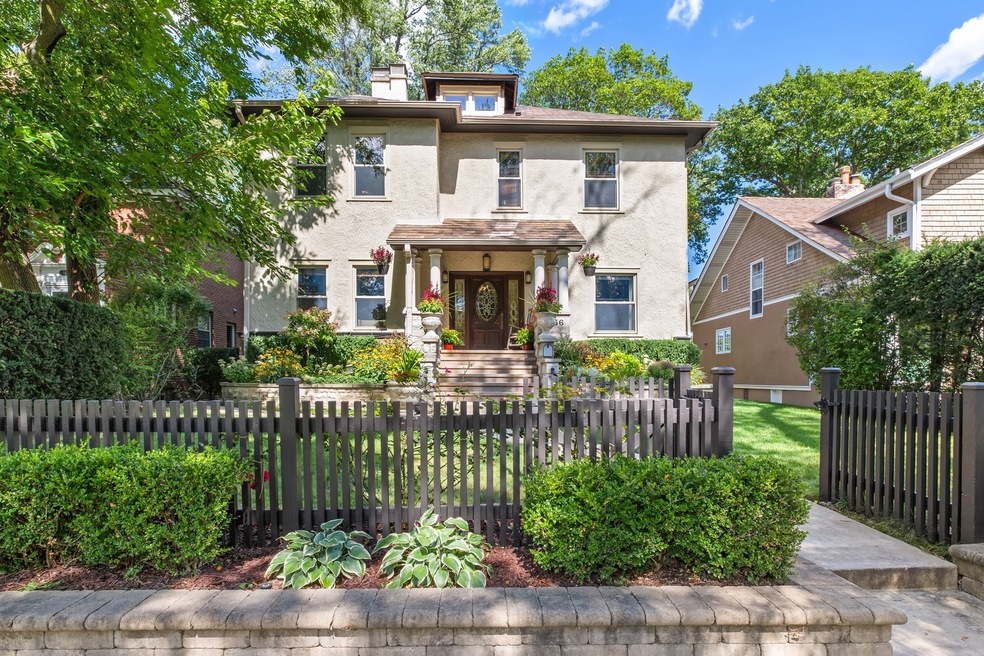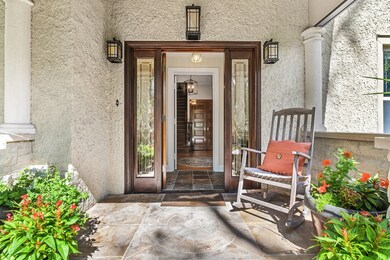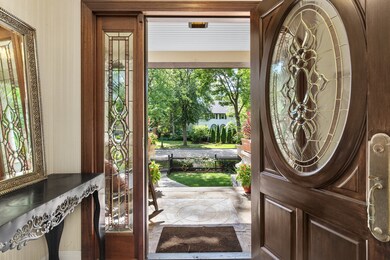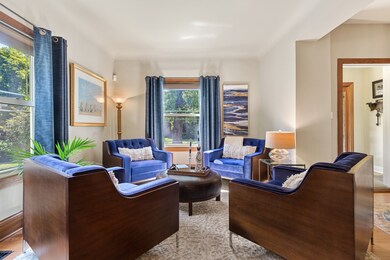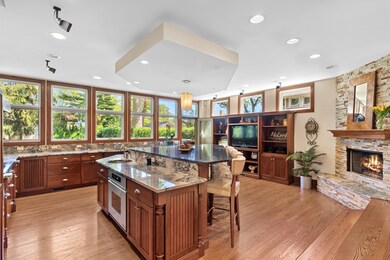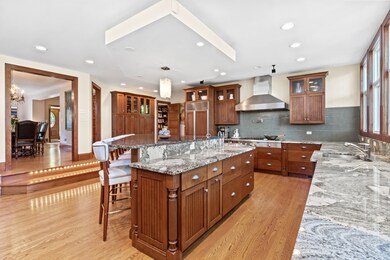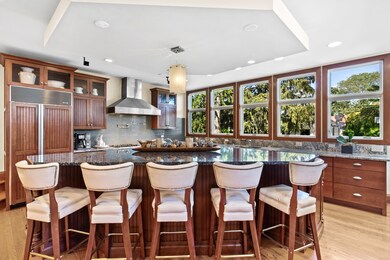
936 Sheridan Rd Wilmette, IL 60091
Estimated Value: $1,644,321 - $2,020,000
Highlights
- Fireplace in Primary Bedroom
- Whirlpool Bathtub
- Detached Garage
- Central Elementary School Rated A
- Finished Attic
- Combination Dining and Living Room
About This Home
As of December 2021Stunning, center entrance Colonial artfully updated to preserve the original feel of this classic Sheridan Road home! 936 Sheridan is steps from Lake Michigan & Gilson Park and features 5 Bedrooms, 6.5 Baths, high ceilings, gorgeous hardwood floors, stunning architectural detail, loads of natural light and lake breezes throughout! Spacious 1st floor with circular floor plan is ideal for family living and entertaining! The 1st Floor features charming Foyer flanked by formal Living Room and warm Family Room with Fireplace, formal Dining Room, handsome Office with built-in's and reading nook, large Mudroom, Powder Room and last, but not least, huge, designer Kitchen with Fireplace and an entire wall of windows overlooking Deck and beautiful, back yard! Walk upstairs to find your private Primary Suite retreat featuring Foyer, dreamy Bedroom with Fireplace, spa quality Bathroom with soaking tub and gorgeous views, oversized walk-in Closet and private Balcony. 2nd Floor hosts 3 additional Bedrooms all featuring Cedar closets & 2 additional full Bathrooms. 3rd Floor Bedroom with full Bathroom is a great bonus room for guests or Playroom. Lower Level features Media & Game Room, additional 6th Bedroom with private full Bathroom, large Recreation Room / Gym, 6th full Bathroom, Laundry Room and loads of storage space. Huge, private, professionally landscaped backyard with Deck / Patio great for entertaining, 3 car Garage and 3 space parking pad. 936 Sheridan Road just steps from the beach has been meticulously maintained, tastefully updated and artfully restored to maintain the original glory of this one of a kind East Wilmette home!
Last Agent to Sell the Property
Coldwell Banker Realty License #475169630 Listed on: 09/10/2021

Home Details
Home Type
- Single Family
Est. Annual Taxes
- $24,346
Year Built | Renovated
- 1903 | 2008
Lot Details
- 10,019
Parking
- Detached Garage
- Garage Transmitter
- Tandem Garage
- Garage Door Opener
- Parking Included in Price
Home Design
- Stucco
Interior Spaces
- 3-Story Property
- Family Room with Fireplace
- Combination Dining and Living Room
- Finished Basement
- Finished Basement Bathroom
- Finished Attic
Bedrooms and Bathrooms
- Fireplace in Primary Bedroom
- Dual Sinks
- Whirlpool Bathtub
- Shower Body Spray
- Separate Shower
Listing and Financial Details
- Homeowner Tax Exemptions
Ownership History
Purchase Details
Home Financials for this Owner
Home Financials are based on the most recent Mortgage that was taken out on this home.Purchase Details
Home Financials for this Owner
Home Financials are based on the most recent Mortgage that was taken out on this home.Purchase Details
Purchase Details
Home Financials for this Owner
Home Financials are based on the most recent Mortgage that was taken out on this home.Similar Homes in Wilmette, IL
Home Values in the Area
Average Home Value in this Area
Purchase History
| Date | Buyer | Sale Price | Title Company |
|---|---|---|---|
| Dublin Adam | $1,395,000 | Attorney | |
| Delzer Nicole | $1,125,000 | Chicago Title | |
| Warner Richard B | -- | Chicago Title Insurance Co | |
| Warner Richard B | $788,000 | Intercounty Title |
Mortgage History
| Date | Status | Borrower | Loan Amount |
|---|---|---|---|
| Previous Owner | Delzer Nicole | $787,500 | |
| Previous Owner | Warner Richard | $400,000 | |
| Previous Owner | Warner Richard B | $591,000 |
Property History
| Date | Event | Price | Change | Sq Ft Price |
|---|---|---|---|---|
| 12/01/2021 12/01/21 | Sold | $1,395,000 | -7.0% | $296 / Sq Ft |
| 10/27/2021 10/27/21 | Pending | -- | -- | -- |
| 09/10/2021 09/10/21 | For Sale | $1,500,000 | +33.3% | $318 / Sq Ft |
| 04/02/2018 04/02/18 | Sold | $1,125,000 | -5.9% | $208 / Sq Ft |
| 02/09/2018 02/09/18 | Pending | -- | -- | -- |
| 01/10/2018 01/10/18 | For Sale | $1,195,000 | -- | $221 / Sq Ft |
Tax History Compared to Growth
Tax History
| Year | Tax Paid | Tax Assessment Tax Assessment Total Assessment is a certain percentage of the fair market value that is determined by local assessors to be the total taxable value of land and additions on the property. | Land | Improvement |
|---|---|---|---|---|
| 2024 | $24,346 | $110,606 | $28,000 | $82,606 |
| 2023 | $23,021 | $110,606 | $28,000 | $82,606 |
| 2022 | $23,021 | $110,606 | $28,000 | $82,606 |
| 2021 | $16,675 | $67,515 | $27,000 | $40,515 |
| 2020 | $16,461 | $67,515 | $27,000 | $40,515 |
| 2019 | $17,806 | $78,058 | $27,000 | $51,058 |
| 2018 | $18,413 | $80,830 | $22,000 | $58,830 |
| 2017 | $21,113 | $94,646 | $22,000 | $72,646 |
| 2016 | $20,030 | $94,646 | $22,000 | $72,646 |
| 2015 | $22,268 | $92,321 | $20,000 | $72,321 |
| 2014 | $21,926 | $92,321 | $20,000 | $72,321 |
| 2013 | $20,926 | $92,321 | $20,000 | $72,321 |
Agents Affiliated with this Home
-
Molly Maloney Inzitari

Seller's Agent in 2021
Molly Maloney Inzitari
Coldwell Banker Realty
(847) 425-3829
3 in this area
15 Total Sales
-
Dee Dee Maloney

Seller Co-Listing Agent in 2021
Dee Dee Maloney
Coldwell Banker Realty
(847) 809-7940
2 in this area
17 Total Sales
-
Greg Gibson
G
Buyer's Agent in 2021
Greg Gibson
CNS Real Estate
(847) 482-1400
1 in this area
1 Total Sale
-
David Chung

Seller's Agent in 2018
David Chung
Compass
(312) 399-0630
107 in this area
197 Total Sales
-
Amy Chung

Seller Co-Listing Agent in 2018
Amy Chung
Compass
(312) 285-6194
54 in this area
96 Total Sales
Map
Source: Midwest Real Estate Data (MRED)
MLS Number: 11214626
APN: 05-26-101-003-0000
- 1025 Sheridan Rd
- 611 Elmwood Ave
- 343 Washington Ave
- 633 Forest Ave
- 1112 Sheridan Rd
- 701 Lake Ave
- 715 Forest Ave
- 730 Lake Ave
- 714 Central Ave
- 820 Lake Ave
- 221 Greenleaf Ave
- 808 Ashland Ave
- 419 3rd St
- 624 Laurel Ave
- 1410 Sheridan Rd Unit 7B
- 1410 Sheridan Rd Unit 2B
- 925 Central Ave
- 815 Linden Ave
- 1440 Sheridan Rd Unit 101
- 924 Linden Ave
- 936 Sheridan Rd
- 940 Sheridan Rd
- 934 Sheridan Rd
- 944 Sheridan Rd
- 930 Sheridan Rd
- 924 Sheridan Rd
- 920 Sheridan Rd
- 1000 Sheridan Rd
- 935 Michigan Ave
- 945 Michigan Ave
- 918 Sheridan Rd
- 941 Sheridan Rd
- 933 Sheridan Rd
- 929 Michigan Ave
- 1004 Sheridan Rd
- 929 Sheridan Rd
- 914 Sheridan Rd
- 422 Forest Ave
- 418 Forest Ave
- 921 Sheridan Rd
