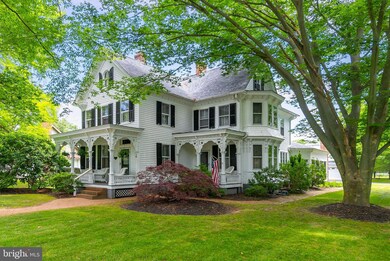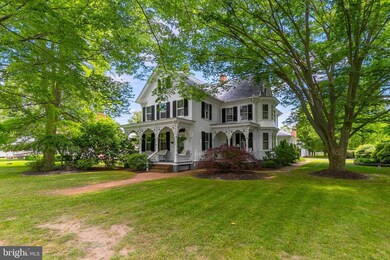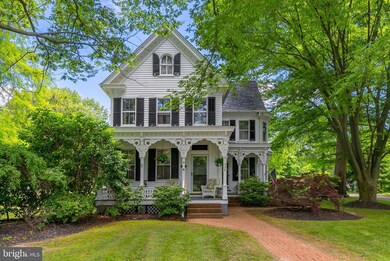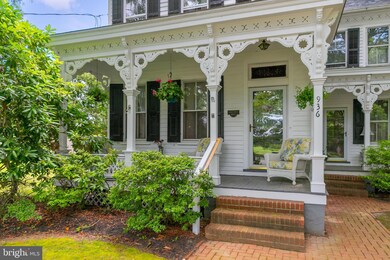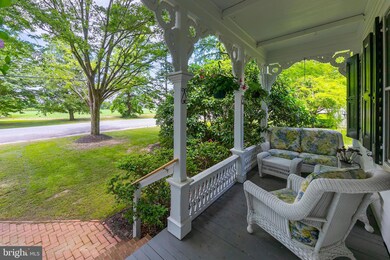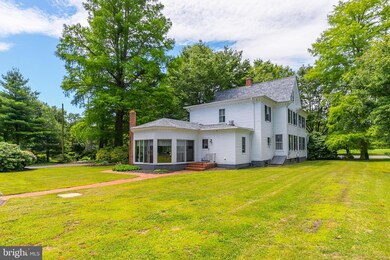
936 Ye Greate St Greenwich, NJ 08323
Greenwich Township NeighborhoodEstimated Value: $265,000 - $414,000
Highlights
- Commercial Range
- Wood Burning Stove
- Wood Flooring
- Dual Staircase
- Partially Wooded Lot
- Garden View
About This Home
As of March 2021Don't miss out on this beautiful & well cared for 5 bedroom, 1.5 bath, Victorian in the quiet and peaceful town of Greenwich Twp, Cumberland County. This home is situated on over a 1/2 acre lot and also features an oversized 34 x 34 Two-story 3 car garage with 3 overhead doors w/openers, separate work shop and walk-up stairs to an expandable 34 x 16 2nd floor. The possibilities with this over-sized garage are endless. The newer asphalt driveway is a nice bonus feature. This home is situated on one of the more desired streets in town and is situated on a beautiful 86 x 300 lot that feature these amazing and towering Redwood & Bald Cypress trees that you just don't see very often. The front of the home features 2 covered front porches which are perfect to sit out on under cover with the morning cup of coffee. The main front porch enters into a welcoming front entry foyer with the center stairs to the 2nd floor. This area opens to the living room that features a cozy gas log fireplace with Granite surround, wood mantle, & pillars. Perfect spot to relax in front of the fire with a good book. Through the 1/2 wall & pillars, this area opens to the formal dining room with the original pine flooring. This room is perfect to host those formal dinner gatherings. The Chef's kitchen is something that anyone who loves to cook would be in envy of. This room features upgraded raised oak cabinetry, tiled backsplash, granite counters, upper and lower cabinet lighting, Garland commercial stainless steel 6 burner stove, 2 ovens, separate commercial grill, warming drawer, and a commercial stainless exhaust hood system venting out through the roof. Also featured is a new stainless steel dishwasher, ss refrigerator, ss under counter freezer, ss sink w/wet bar, granite countered breakfast bar, Andersen casement windows, tile flooring, and accent highhat lighting above. Through the french doors into the large bright & cheery family room addition with 3 walls of glass that features 4 sets of Andersen sliders to allow all of that natural nature light in. This room also features a coal /wood burning stove that puts out a ton of heat to help heat the home. Perfect spot to snuggle up to on those cold winter days. This area of the home has a rear mud room entry that connects to the convenient 1st floor laundry room/powder room combo. This tiled room features cherry wood cabinetry, vanity, and laundry tub. The 1st floor also features a 2nd rear staircase to the 2nd floor as well as a library/home office with a bump-out bay window, original pine floors, crown molding, and a door out to another relaxing covered front porch with decorative woodwork. The 2 separate stair cases lead to the 2nd floor that features 4 of the 5 spacious bedrooms and the very roomy full hall bath. Down the hall you will see the walk-up stairs to the 3rd floor 5th bedroom that covers the entire 3rd floor. The home also features a partial basement which houses the 200 amp electrical service, 6 year old hot water heater, and rebuilt boiler for heating. The oil tank is in the basement as well as a rear Bilco door to the outside for easy access. The property is conveniently located for easy access to the Jersey shore, Delaware, or the City all within minutes. Hurry before this one is gone!
Last Agent to Sell the Property
BHHS Fox & Roach-Mullica Hill South License #8541117 Listed on: 10/23/2020

Home Details
Home Type
- Single Family
Est. Annual Taxes
- $9,922
Year Built
- Built in 1892
Lot Details
- 0.59 Acre Lot
- Lot Dimensions are 86.00 x 300.59
- Landscaped
- Corner Lot
- Level Lot
- Open Lot
- Partially Wooded Lot
- Back, Front, and Side Yard
- Property is in average condition
Parking
- 3 Car Detached Garage
- 6 Driveway Spaces
- Parking Storage or Cabinetry
- Front Facing Garage
- Garage Door Opener
- Off-Street Parking
Home Design
- Victorian Architecture
- Bump-Outs
- Stone Foundation
- Frame Construction
- Pitched Roof
- Shingle Roof
- Wood Siding
Interior Spaces
- 3,130 Sq Ft Home
- Property has 2.5 Levels
- Dual Staircase
- Bar
- Ceiling height of 9 feet or more
- Ceiling Fan
- Wood Burning Stove
- Gas Fireplace
- Mud Room
- Family Room Off Kitchen
- Living Room
- Dining Room
- Library
- Garden Views
- Attic
Kitchen
- Breakfast Area or Nook
- Eat-In Kitchen
- Double Oven
- Gas Oven or Range
- Commercial Range
- Six Burner Stove
- Range Hood
- Dishwasher
- Upgraded Countertops
Flooring
- Wood
- Carpet
- Ceramic Tile
Bedrooms and Bathrooms
- 5 Bedrooms
- En-Suite Primary Bedroom
- Walk-in Shower
Laundry
- Laundry Room
- Laundry on main level
- Dryer
- Washer
Basement
- Partial Basement
- Walk-Up Access
- Interior Basement Entry
Outdoor Features
- Exterior Lighting
- Storage Shed
- Porch
Schools
- Greenwich Township Elementary School
- Morris Goodwin Middle School
- Cumberland Regional High School
Utilities
- Window Unit Cooling System
- Radiator
- Heating System Uses Oil
- Hot Water Heating System
- Above Ground Utilities
- 200+ Amp Service
- Well
- Oil Water Heater
- Municipal Trash
- On Site Septic
Community Details
- No Home Owners Association
Listing and Financial Details
- Assessor Parcel Number 06-00009-00046 01
Ownership History
Purchase Details
Home Financials for this Owner
Home Financials are based on the most recent Mortgage that was taken out on this home.Similar Homes in the area
Home Values in the Area
Average Home Value in this Area
Purchase History
| Date | Buyer | Sale Price | Title Company |
|---|---|---|---|
| Bierman Dale R | $298,000 | Dominion Title Agency, Inc. |
Mortgage History
| Date | Status | Borrower | Loan Amount |
|---|---|---|---|
| Open | Bierman Dale R | $298,000 | |
| Previous Owner | Adzima Michael S | $99,606 |
Property History
| Date | Event | Price | Change | Sq Ft Price |
|---|---|---|---|---|
| 03/12/2021 03/12/21 | Sold | $298,000 | +2.8% | $95 / Sq Ft |
| 01/20/2021 01/20/21 | Pending | -- | -- | -- |
| 10/23/2020 10/23/20 | For Sale | $289,900 | -- | $93 / Sq Ft |
Tax History Compared to Growth
Tax History
| Year | Tax Paid | Tax Assessment Tax Assessment Total Assessment is a certain percentage of the fair market value that is determined by local assessors to be the total taxable value of land and additions on the property. | Land | Improvement |
|---|---|---|---|---|
| 2024 | $10,020 | $279,900 | $40,900 | $239,000 |
| 2023 | $9,878 | $279,900 | $40,900 | $239,000 |
| 2022 | $10,242 | $279,900 | $40,900 | $239,000 |
| 2021 | $9,922 | $279,900 | $40,900 | $239,000 |
| 2020 | $10,043 | $279,900 | $40,900 | $239,000 |
| 2019 | $9,922 | $279,900 | $40,900 | $239,000 |
| 2018 | $9,685 | $279,900 | $40,900 | $239,000 |
| 2017 | $9,453 | $222,800 | $32,900 | $189,900 |
| 2016 | $9,064 | $222,800 | $32,900 | $189,900 |
| 2015 | $9,084 | $222,800 | $32,900 | $189,900 |
| 2014 | $8,246 | $222,800 | $32,900 | $189,900 |
Agents Affiliated with this Home
-
Ron Bruce

Seller's Agent in 2021
Ron Bruce
BHHS Fox & Roach
(856) 343-6098
2 in this area
586 Total Sales
-
Sarah Johnson

Buyer's Agent in 2021
Sarah Johnson
Keller Williams Prime Realty
(541) 359-5309
2 in this area
179 Total Sales
Map
Source: Bright MLS
MLS Number: NJCB129630
APN: 06-00009-0000-00046-01
- 26 Market Ln
- L1 Ye Greate St
- 816 Springtown Rd
- 57 Teaburner Rd
- 911 Gum Tree Corner Rd
- 44 Tindall Island Rd
- 605 Gum Tree Corner Rd
- 343 Sheppards Mill Rd
- 0 Barretts Run Rd Unit 595969
- 0 Barretts Run Rd Unit NJCB2024076
- 343 Roadstown Greenwich Rd
- 11 Pony Rd
- 519 Back Neck Rd
- 96 Marlboro Rd
- 46 Casper Rd
- 258 Cubby Hollow Rd
- 388 W Park Dr
- 29 Roadstown Shiloh Rd
- 524 Barretts Run Rd
- 920 Main St
- 936 Ye Greate St
- 934 Ye Greate St
- 932 Ye Greate St
- 938 Ye Greate St
- 9 Park Dr
- 940 Ye Greate St
- 944 Ye Greate St
- 943 Ye Greate St
- 948 Ye Greate St
- 10 Bacons Neck Rd
- 10 Bacons Neck Rd
- 952 Ye Greate St
- 946 Ye Greate St
- 15 Bacons Neck Rd
- 951 Ye Greate St
- 956 Ye Greate St
- 910 Ye Greate St
- 955 Ye Greate St
- 19 Bacons Neck Rd
- 16 Bacons Neck Rd

