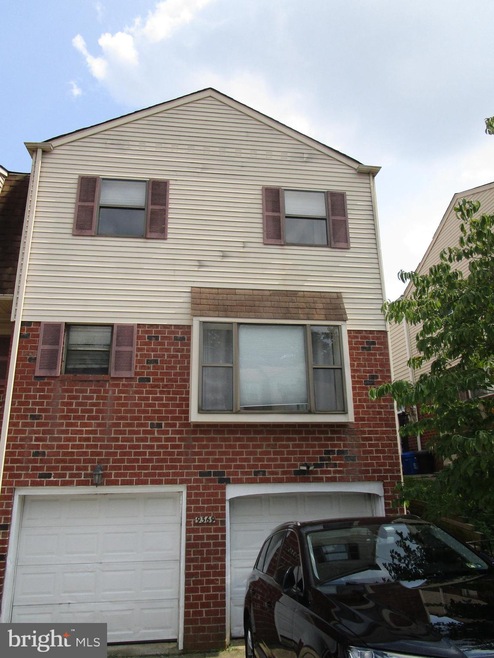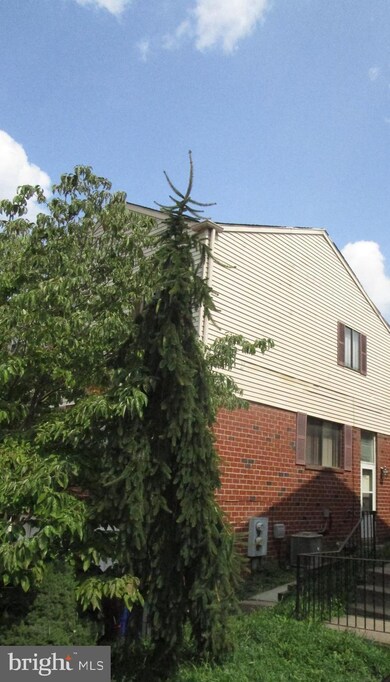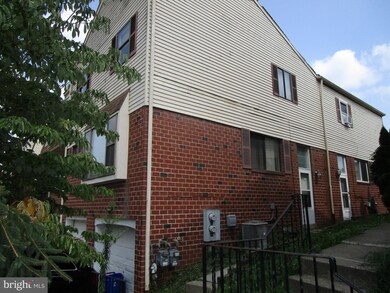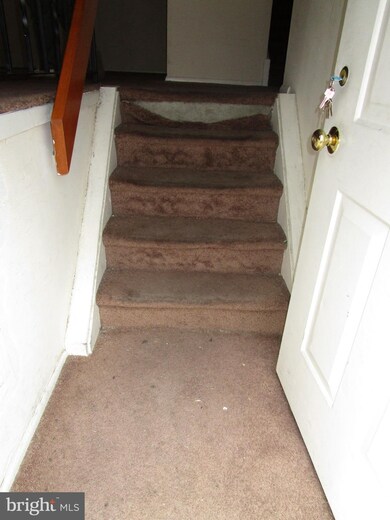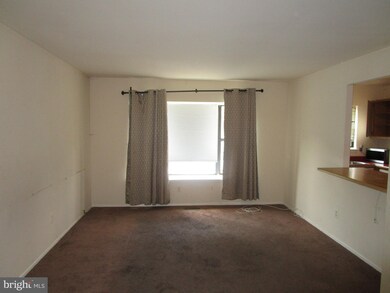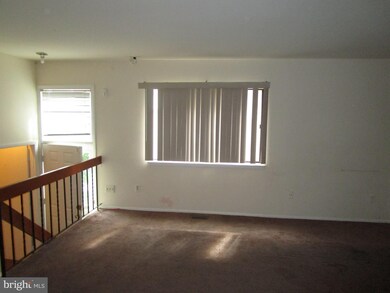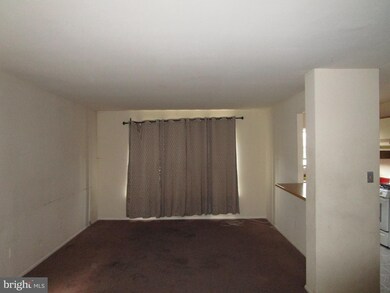
9369 Neil Rd Unit A Philadelphia, PA 19115
Bustleton NeighborhoodEstimated Value: $261,902 - $314,000
Highlights
- No HOA
- Living Room
- Dining Room
- 1 Car Direct Access Garage
- Forced Air Heating and Cooling System
About This Home
As of October 2021This diamond in the rough is priced to sell!! Good bones but in need of TLC. This A unit in Scotchbrook was built as a 1 bedroom, 1 den home. The previous Occupants utilized the den as a bedroom. Mechanicals, washer and dryer are on the lower level. Garage provides interior access to the unit. Easy to show.
Last Agent to Sell the Property
Century 21 Advantage Gold-Southampton License #RM027569B Listed on: 08/11/2021

Home Details
Home Type
- Single Family
Est. Annual Taxes
- $2,047
Year Built
- Built in 1980
Lot Details
- Property is zoned RTA1
Parking
- 1 Car Direct Access Garage
- 1 Driveway Space
- Front Facing Garage
- On-Street Parking
Home Design
- Masonry
Interior Spaces
- 1,107 Sq Ft Home
- Property has 2 Levels
- Living Room
- Dining Room
- Partial Basement
Bedrooms and Bathrooms
- 2 Bedrooms
- 1 Full Bathroom
Utilities
- Forced Air Heating and Cooling System
- Natural Gas Water Heater
- Municipal Trash
Community Details
- No Home Owners Association
- Scotchbrook Subdivision
Listing and Financial Details
- Tax Lot 100
- Assessor Parcel Number 888560903
Ownership History
Purchase Details
Home Financials for this Owner
Home Financials are based on the most recent Mortgage that was taken out on this home.Purchase Details
Similar Homes in Philadelphia, PA
Home Values in the Area
Average Home Value in this Area
Purchase History
| Date | Buyer | Sale Price | Title Company |
|---|---|---|---|
| Komilov Nasibjon | $198,000 | None Listed On Document | |
| Wish Jerrold A | -- | -- |
Mortgage History
| Date | Status | Borrower | Loan Amount |
|---|---|---|---|
| Previous Owner | Komilov Nasibjon | $148,500 | |
| Previous Owner | Wish Jerrold A | $58,936 |
Property History
| Date | Event | Price | Change | Sq Ft Price |
|---|---|---|---|---|
| 10/15/2021 10/15/21 | Sold | $198,000 | +10.0% | $179 / Sq Ft |
| 08/13/2021 08/13/21 | Pending | -- | -- | -- |
| 08/11/2021 08/11/21 | For Sale | $180,000 | -- | $163 / Sq Ft |
Tax History Compared to Growth
Tax History
| Year | Tax Paid | Tax Assessment Tax Assessment Total Assessment is a certain percentage of the fair market value that is determined by local assessors to be the total taxable value of land and additions on the property. | Land | Improvement |
|---|---|---|---|---|
| 2025 | $2,047 | $187,100 | $24,300 | $162,800 |
| 2024 | $2,047 | $187,100 | $24,300 | $162,800 |
| 2023 | $2,047 | $146,200 | $19,000 | $127,200 |
| 2022 | $2,047 | $146,200 | $19,000 | $127,200 |
| 2021 | $2,047 | $0 | $0 | $0 |
| 2020 | $2,047 | $0 | $0 | $0 |
| 2019 | $1,925 | $0 | $0 | $0 |
| 2018 | $1,603 | $0 | $0 | $0 |
| 2017 | $1,603 | $0 | $0 | $0 |
| 2016 | $1,499 | $0 | $0 | $0 |
| 2015 | $1,435 | $0 | $0 | $0 |
| 2014 | -- | $107,100 | $10,710 | $96,390 |
| 2012 | -- | $19,776 | $1,802 | $17,974 |
Agents Affiliated with this Home
-
William Lublin

Seller's Agent in 2021
William Lublin
Century 21 Advantage Gold-Southampton
(215) 280-4114
5 in this area
205 Total Sales
-
Paula Capati
P
Seller Co-Listing Agent in 2021
Paula Capati
Century 21 Advantage Gold-Southampton
(215) 671-4700
5 in this area
225 Total Sales
-
Akmal Kholb

Buyer's Agent in 2021
Akmal Kholb
Skyline Realtors, LLC
(267) 401-9240
19 in this area
259 Total Sales
Map
Source: Bright MLS
MLS Number: PAPH2019960
APN: 888560903
- 9363 Neil Rd Unit A
- 1630 90 Welsh Rd Unit 49G
- 9304 Jamison Ave Unit B
- 9311-13 Neil Rd Unit B
- 1516 Stoney Ln Unit A
- 1121 Gregg St
- 1512 Marcy Place Unit B
- 1509 Gregg St Unit A
- 9523 Northeast Ave
- 1532 Marcy Place Unit B
- 1123 Surrey Rd
- 9546 Rising Sun Ave
- 1123 Grant Ave
- 1069 Surrey Rd
- 8930 Krewstown Rd Unit 303
- 8910 Krewstown Rd Unit 102
- 1951 Welsh Rd
- 1102 Bingham St
- 9111 Bustleton Ave
- 1011 Twist Rd
- 9369 Neil Rd Unit B
- 9369 Neil Rd Unit A
- 9371 Neil Rd Unit A
- 9371 Neil Rd Unit B
- 9367 Neil Rd Unit A
- 9367 Neil Rd Unit B
- 9365 Neil Rd Unit B
- 9365 Neil Rd Unit A
- 9373 Neil Rd Unit B
- 9373 Neil Rd Unit A
- 9375 Neil Rd Unit B
- 9375 Neil Rd Unit A
- 9363 Neil Rd Unit B
- 9346 Jamison Ave Unit A
- 9346 Jamison Ave Unit B
- 9361 Neil Rd Unit B
- 9361 Neil Rd Unit A
- 9344 Jamison Ave Unit A
- 9344 Jamison Ave Unit B
- 9378 Neil Rd Unit 80
