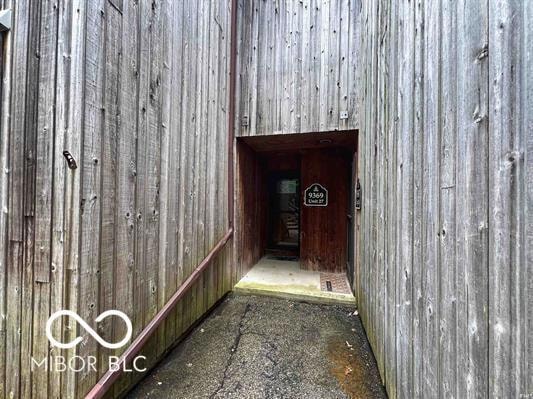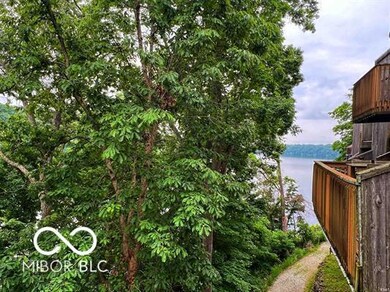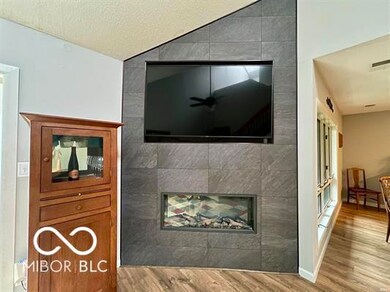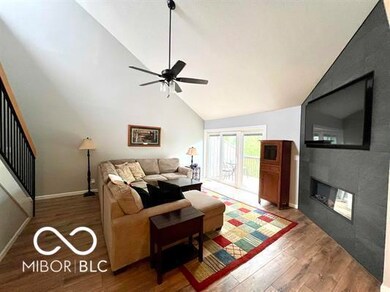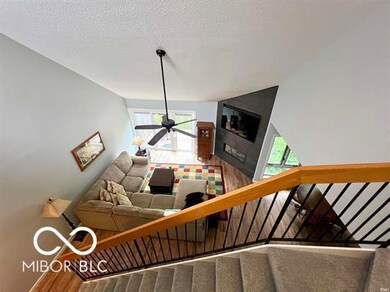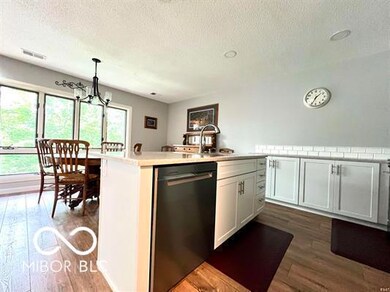
9369 S Pointe Lasalles Dr Bloomington, IN 47401
Estimated payment $2,564/month
Highlights
- No Units Above
- Lake View
- Vaulted Ceiling
- Jackson Creek Middle School Rated A
- Contemporary Architecture
- 1 Car Detached Garage
About This Home
Welcome to this stunningly updated condominium in the desirable LaSalle Woods community, offering a year-round view of beautiful Lake Monroe. Designed with mid-century modern charm and vaulted ceilings, this spacious home combines timeless style with contemporary updates throughout. The main level features brand-new luxury vinyl plank flooring and has been freshly painted in a neutral palette. The kitchen is a showstopper, boasting custom cabinetry, solid surface countertops, and a premium Whirlpool stainless steel appliance package. All new windows, upgraded sliding glass doors, and modern blinds bring in an abundance of natural light. A newly added half bath and an oversized walk-in pantry (or flexible-use space) are smartly placed behind the staircase. Upstairs, the plush gray carpet flows into a sun-filled loft-ideal for a home office, reading nook, or additional living area. A full-size laundry room and updated electrical fixtures with new white two-panel doors throughout elevate the functionality and comfort of the space. The fully renovated primary suite includes a spacious walk-in closet, a sleek new vanity, and a modern stand-up shower. Two additional bedrooms and a full bath complete the upper level. This condo includes a carport with a large, powered storage room. Community amenities include a swimming pool, tennis court, fire pit, and scenic walking trail that leads to Lake Monroe-perfect for kayaking, birdwatching, or simply soaking in the serene surroundings and visiting eagles. Whether you're seeking a full-time residence or a peaceful weekend retreat, this home in LaSalle Woods offers it all.
Listing Agent
Eagle Pointe Realty Brokerage Email: sslaven@homefinder.org License #RB14024771 Listed on: 06/27/2025
Property Details
Home Type
- Condominium
Est. Annual Taxes
- $3,638
Year Built
- Built in 1975
Lot Details
- No Units Above
- No Units Located Below
HOA Fees
- $408 Monthly HOA Fees
Parking
- 1 Car Detached Garage
- Carport
Home Design
- Contemporary Architecture
- Block Foundation
Interior Spaces
- 2-Story Property
- Vaulted Ceiling
- Paddle Fans
- Electric Fireplace
- Family Room with Fireplace
- Family or Dining Combination
- Lake Views
- Attic Access Panel
Kitchen
- Electric Oven
- Built-In Microwave
- Disposal
Flooring
- Carpet
- Laminate
Bedrooms and Bathrooms
- 3 Bedrooms
Laundry
- Laundry closet
- Washer and Dryer Hookup
Utilities
- Electric Water Heater
Community Details
- Association fees include home owners, clubhouse, entrance private, exercise room, golf, lawncare, ground maintenance, maintenance structure, maintenance, nature area, pickleball court, security, snow removal, tennis court(s), trash, walking trails
- Lasalles Woods Subdivision
- Property managed by LaSalle's Woods
Listing and Financial Details
- Tax Lot PLATTED
- Assessor Parcel Number 530041051000000006
Map
Home Values in the Area
Average Home Value in this Area
Tax History
| Year | Tax Paid | Tax Assessment Tax Assessment Total Assessment is a certain percentage of the fair market value that is determined by local assessors to be the total taxable value of land and additions on the property. | Land | Improvement |
|---|---|---|---|---|
| 2024 | $3,638 | $248,400 | $0 | $248,400 |
| 2023 | $2,593 | $230,000 | $0 | $230,000 |
| 2022 | $2,593 | $175,000 | $0 | $175,000 |
| 2021 | $2,330 | $150,000 | $0 | $150,000 |
| 2020 | $2,447 | $150,000 | $0 | $150,000 |
| 2019 | $1,899 | $135,000 | $0 | $135,000 |
| 2018 | $1,915 | $135,000 | $0 | $135,000 |
| 2017 | $1,915 | $135,000 | $0 | $135,000 |
| 2016 | $1,812 | $130,000 | $0 | $130,000 |
| 2014 | $1,780 | $130,000 | $0 | $130,000 |
Property History
| Date | Event | Price | Change | Sq Ft Price |
|---|---|---|---|---|
| 06/20/2025 06/20/25 | For Sale | $335,000 | +13.6% | $223 / Sq Ft |
| 05/17/2023 05/17/23 | Sold | $295,000 | -4.8% | $170 / Sq Ft |
| 04/04/2023 04/04/23 | Pending | -- | -- | -- |
| 03/10/2023 03/10/23 | Price Changed | $309,900 | -1.6% | $179 / Sq Ft |
| 03/03/2023 03/03/23 | For Sale | $315,000 | -- | $182 / Sq Ft |
Purchase History
| Date | Type | Sale Price | Title Company |
|---|---|---|---|
| Deed | $295,000 | Titleplus | |
| Warranty Deed | -- | None Available |
Mortgage History
| Date | Status | Loan Amount | Loan Type |
|---|---|---|---|
| Previous Owner | $136,000 | Future Advance Clause Open End Mortgage |
Similar Homes in Bloomington, IN
Source: MIBOR Broker Listing Cooperative®
MLS Number: 22047601
APN: 53-00-41-051-000.000-006
- 9451 S Pointe Lasalles Dr
- 9441 S Pointe Lasalles Dr
- 9636 S Bay Pointe Ct
- 9682 S Bay Pointe Dr
- 9656 S Bay Pointe Dr Unit 74
- 1894 E Bay Pointe Dr
- 4068 E Eagle Bay Dr Unit 46
- 9724 S Bay Pointe Ln
- 1942 E Bay Pointe Dr
- 9479 S Lake Ridge Dr Unit 147A
- 9335 S Lake Ridge Dr Unit 175
- 9330 S Lake Ridge Dr
- 9330 S Lake Ridge Dr Unit 63
- 9324 S Lake Ridge Dr Unit 60
- 9322 S Lake Ridge Dr
- 9322 S Lake Ridge Dr Unit 59
- 9428 S Lake Ridge Dr
- 9371 S Lake Ridge Dr Unit 193
- 9340 S Lake Ridge Dr Unit 68
- 9406 S Lake Ridge Dr
