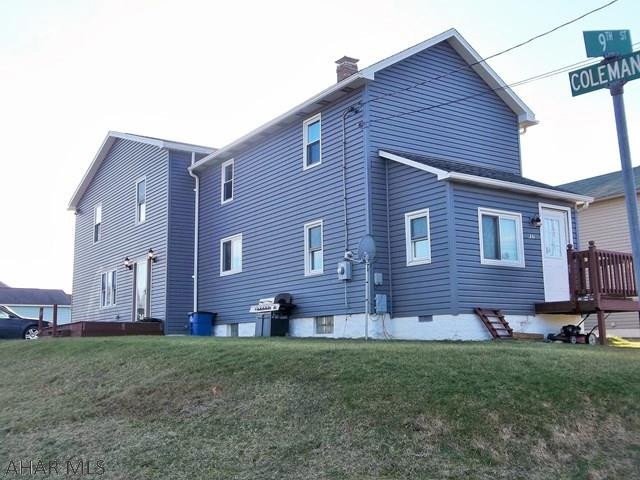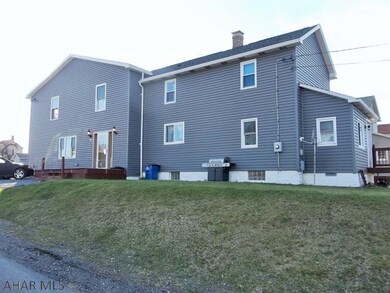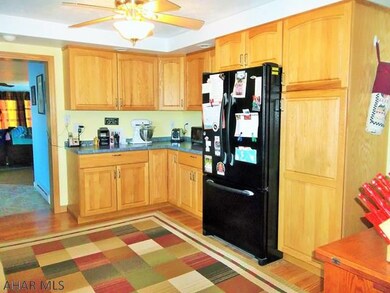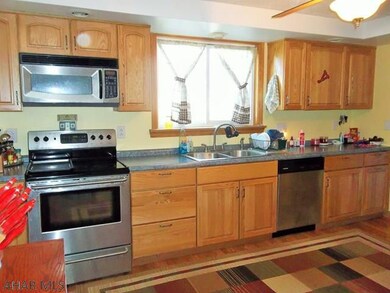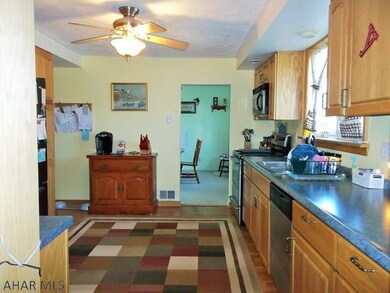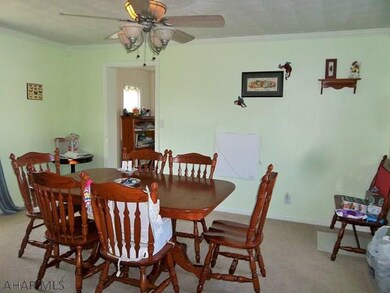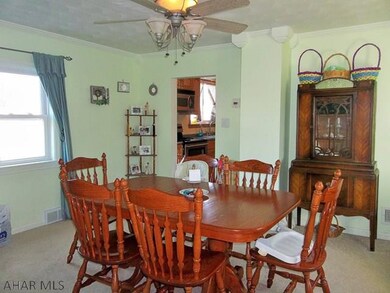
937 9th St Colver, PA 15927
Cambria NeighborhoodHighlights
- Deck
- Forced Air Heating System
- Ceiling Fan
- Walk-In Closet
About This Home
As of November 2018NEW UPDATES: High Efficiency Oil Furnace and Hot Water Heater installed. Oil Heating expanded to include first floor of addition. HOME WARRANTY INCLUDED! There is so much space in this home which includes a large living room, kitchen, bedrooms and closets. The master bedroom features a large walk-in closet & office space area. First floor bedroom that could easily become an extra room or larger office. Laundry room on first floor adjacent to a 3/4 bathroom. Full bath on 2nd floor. The backyard deck features a Sunsetter automatic retractable awning which covers the 10 x 20 foot deck. 2 - 200 amp electric. 2664 sq ft per courthouse records. Lot size 50x143. Seller motivated and will consider assistance with closing costs and/or price negotiation. Call to see! MAKE AN OFFER!
Last Buyer's Agent
Non-member Zz Non-member A
Zz Non-member Office
Home Details
Home Type
- Single Family
Est. Annual Taxes
- $2,320
Year Built
- 1935
Parking
- Driveway
Home Design
- Shingle Roof
- Vinyl Siding
Interior Spaces
- 2,664 Sq Ft Home
- 2-Story Property
- Ceiling Fan
- Crawl Space
Bedrooms and Bathrooms
- 4 Bedrooms
- Walk-In Closet
- 2 Full Bathrooms
Utilities
- No Cooling
- Forced Air Heating System
- Heating System Uses Oil
Additional Features
- Deck
- 6,970 Sq Ft Lot
Listing and Financial Details
- Assessor Parcel Number 08-51-719
Ownership History
Purchase Details
Home Financials for this Owner
Home Financials are based on the most recent Mortgage that was taken out on this home.Purchase Details
Home Financials for this Owner
Home Financials are based on the most recent Mortgage that was taken out on this home.Purchase Details
Home Financials for this Owner
Home Financials are based on the most recent Mortgage that was taken out on this home.Purchase Details
Map
Similar Home in Colver, PA
Home Values in the Area
Average Home Value in this Area
Purchase History
| Date | Type | Sale Price | Title Company |
|---|---|---|---|
| Quit Claim Deed | -- | -- | |
| Deed | $148,000 | -- | |
| Deed | $130,000 | -- | |
| Deed | $30,000 | -- |
Mortgage History
| Date | Status | Loan Amount | Loan Type |
|---|---|---|---|
| Open | $160,780 | Stand Alone Refi Refinance Of Original Loan | |
| Closed | $159,300 | VA | |
| Closed | $154,900 | VA | |
| Previous Owner | $148,000 | VA | |
| Previous Owner | $127,645 | FHA | |
| Previous Owner | $101,300 | Stand Alone Refi Refinance Of Original Loan |
Property History
| Date | Event | Price | Change | Sq Ft Price |
|---|---|---|---|---|
| 11/27/2018 11/27/18 | Sold | $148,000 | +2.1% | $93 / Sq Ft |
| 10/27/2018 10/27/18 | Pending | -- | -- | -- |
| 10/16/2018 10/16/18 | For Sale | $145,000 | +11.5% | $91 / Sq Ft |
| 08/31/2018 08/31/18 | Sold | $130,000 | -17.5% | $49 / Sq Ft |
| 05/05/2018 05/05/18 | Pending | -- | -- | -- |
| 03/30/2017 03/30/17 | For Sale | $157,500 | -- | $59 / Sq Ft |
Tax History
| Year | Tax Paid | Tax Assessment Tax Assessment Total Assessment is a certain percentage of the fair market value that is determined by local assessors to be the total taxable value of land and additions on the property. | Land | Improvement |
|---|---|---|---|---|
| 2025 | $1,546 | $15,940 | $480 | $15,460 |
| 2024 | $1,518 | $15,940 | $480 | $15,460 |
| 2023 | $1,502 | $15,940 | $480 | $15,460 |
| 2022 | $1,510 | $15,940 | $480 | $15,460 |
| 2021 | $1,550 | $15,940 | $480 | $15,460 |
| 2020 | $1,550 | $15,940 | $480 | $15,460 |
| 2019 | $1,550 | $15,940 | $480 | $15,460 |
| 2018 | $1,550 | $15,940 | $480 | $15,460 |
| 2017 | $1,558 | $15,940 | $480 | $15,460 |
| 2016 | $550 | $15,940 | $480 | $15,460 |
| 2015 | $470 | $15,940 | $480 | $15,460 |
| 2014 | $470 | $15,940 | $480 | $15,460 |
Source: Allegheny Highland Association of REALTORS®
MLS Number: 47786
APN: 008-043083
- 728 7th St
- 740 7th St
- 420 Scout Dam Rd
- 496 Scout Dam Rd
- 121 Meadow View Ln
- 0 Reed Hall Rd
- 0 Municipal Rd
- 0 The Ln
- 116 Lehmier Hill Rd
- 141 Elderwood Dr
- 141 Tire Rd
- Lot #8 Whiskey Ln
- 500 Randolph St
- 3800 Ben Franklin Hwy
- 0 Benjamin Franklin Hwy
- 521 N Julian St
- 701 W High St
- 205 N Marian St
- 512 W Sample St
- 310 Myers St
