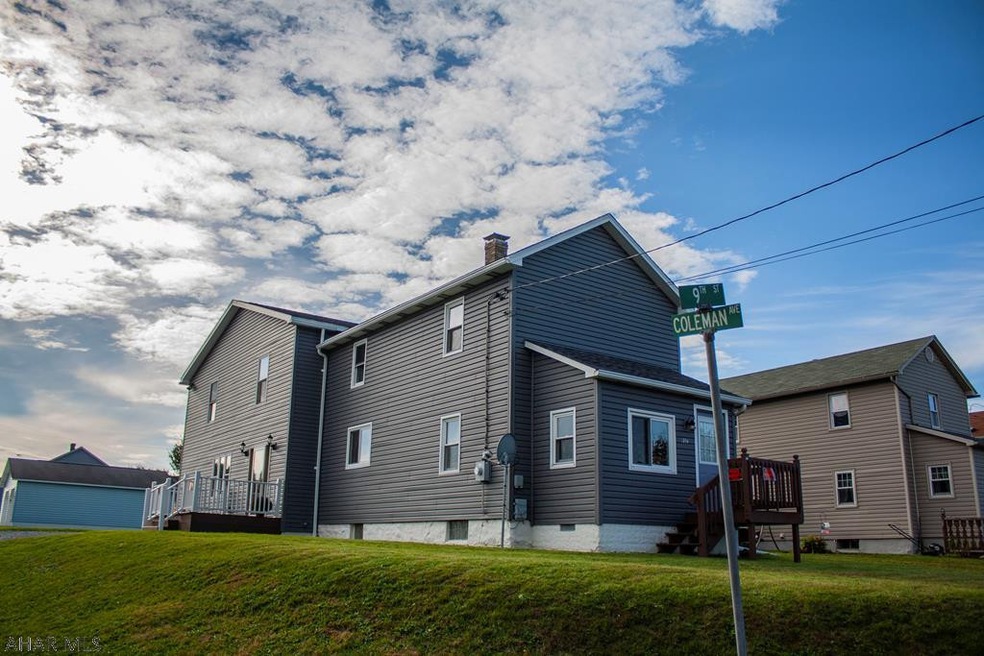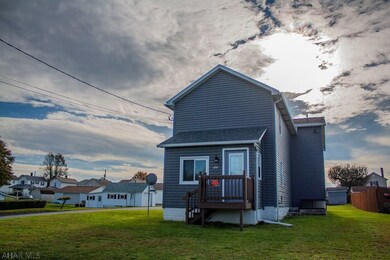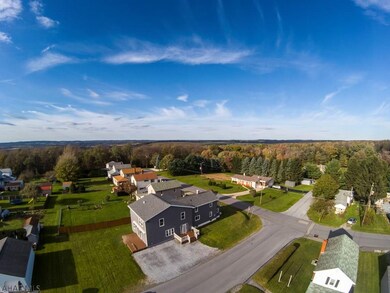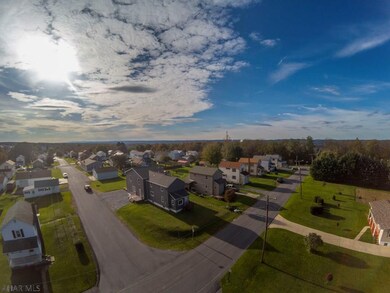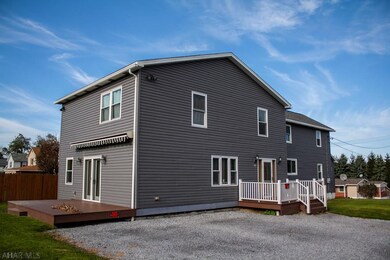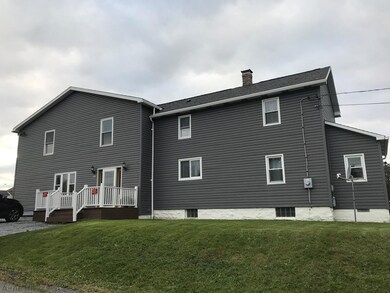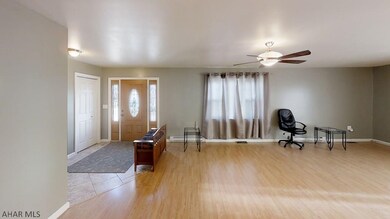937 9th St Colver, PA 15927
Cambria NeighborhoodHighlights
- Walk-In Closet
- Forced Air Heating System
- Ceiling Fan
About This Home
As of November 2018Move in ready! Large and spacious home on a corner lot featuring four bedrooms and two bathrooms. Enjoy the convenience of first floor laundry! Spacious living room, and kitchen make for easy entertaining. Updated kitchen with plenty of cabinet space and roll out cabinet drawers. All bedrooms have large closets. Large master bedroom features a HUGE walk in closet with a skylight! All bedrooms have pocket doors. Keep your peace of mind with a newer furnace, windows hot water tank and fresh paint. Cozy deck out back with a retractable awning with a wind sensor to automatically retract when windy. Don't miss out on this stunning home!
Last Buyer's Agent
Joshua Stringent
Perry Wellington Realty, LLC License #RS340088
Home Details
Home Type
- Single Family
Est. Annual Taxes
- $1,511
Year Built
- 1935
Lot Details
- 6,970 Sq Ft Lot
- Year Round Access
Parking
- Driveway
Home Design
- Shingle Roof
- Vinyl Siding
Interior Spaces
- 2-Story Property
- Ceiling Fan
- Insulated Windows
- Unfinished Basement
- Partial Basement
Bedrooms and Bathrooms
- 4 Bedrooms
- Walk-In Closet
- 2 Full Bathrooms
Utilities
- No Cooling
- Forced Air Heating System
- Heating System Uses Oil
Community Details
- Property has a Home Owners Association
Listing and Financial Details
- Assessor Parcel Number 08-15-719
Ownership History
Purchase Details
Home Financials for this Owner
Home Financials are based on the most recent Mortgage that was taken out on this home.Purchase Details
Home Financials for this Owner
Home Financials are based on the most recent Mortgage that was taken out on this home.Purchase Details
Home Financials for this Owner
Home Financials are based on the most recent Mortgage that was taken out on this home.Purchase Details
Map
Home Values in the Area
Average Home Value in this Area
Purchase History
| Date | Type | Sale Price | Title Company |
|---|---|---|---|
| Quit Claim Deed | -- | -- | |
| Deed | $148,000 | -- | |
| Deed | $130,000 | -- | |
| Deed | $30,000 | -- |
Mortgage History
| Date | Status | Loan Amount | Loan Type |
|---|---|---|---|
| Open | $160,780 | Stand Alone Refi Refinance Of Original Loan | |
| Closed | $159,300 | VA | |
| Closed | $154,900 | VA | |
| Previous Owner | $148,000 | VA | |
| Previous Owner | $127,645 | FHA | |
| Previous Owner | $101,300 | Stand Alone Refi Refinance Of Original Loan |
Property History
| Date | Event | Price | Change | Sq Ft Price |
|---|---|---|---|---|
| 11/27/2018 11/27/18 | Sold | $148,000 | +2.1% | $93 / Sq Ft |
| 10/27/2018 10/27/18 | Pending | -- | -- | -- |
| 10/16/2018 10/16/18 | For Sale | $145,000 | +11.5% | $91 / Sq Ft |
| 08/31/2018 08/31/18 | Sold | $130,000 | -17.5% | $49 / Sq Ft |
| 05/05/2018 05/05/18 | Pending | -- | -- | -- |
| 03/30/2017 03/30/17 | For Sale | $157,500 | -- | $59 / Sq Ft |
Tax History
| Year | Tax Paid | Tax Assessment Tax Assessment Total Assessment is a certain percentage of the fair market value that is determined by local assessors to be the total taxable value of land and additions on the property. | Land | Improvement |
|---|---|---|---|---|
| 2025 | $1,546 | $15,940 | $480 | $15,460 |
| 2024 | $1,518 | $15,940 | $480 | $15,460 |
| 2023 | $1,502 | $15,940 | $480 | $15,460 |
| 2022 | $1,510 | $15,940 | $480 | $15,460 |
| 2021 | $1,550 | $15,940 | $480 | $15,460 |
| 2020 | $1,550 | $15,940 | $480 | $15,460 |
| 2019 | $1,550 | $15,940 | $480 | $15,460 |
| 2018 | $1,550 | $15,940 | $480 | $15,460 |
| 2017 | $1,558 | $15,940 | $480 | $15,460 |
| 2016 | $550 | $15,940 | $480 | $15,460 |
| 2015 | $470 | $15,940 | $480 | $15,460 |
| 2014 | $470 | $15,940 | $480 | $15,460 |
Source: Allegheny Highland Association of REALTORS®
MLS Number: 52811
APN: 008-043083
- 728 7th St
- 740 7th St
- 420 Scout Dam Rd
- 496 Scout Dam Rd
- 121 Meadow View Ln
- 0 Reed Hall Rd
- 0 Municipal Rd
- 0 The Ln
- 116 Lehmier Hill Rd
- 141 Elderwood Dr
- 141 Tire Rd
- Lot #8 Whiskey Ln
- 500 Randolph St
- 3800 Ben Franklin Hwy
- 0 Benjamin Franklin Hwy
- 521 N Julian St
- 701 W High St
- 205 N Marian St
- 512 W Sample St
- 310 Myers St
