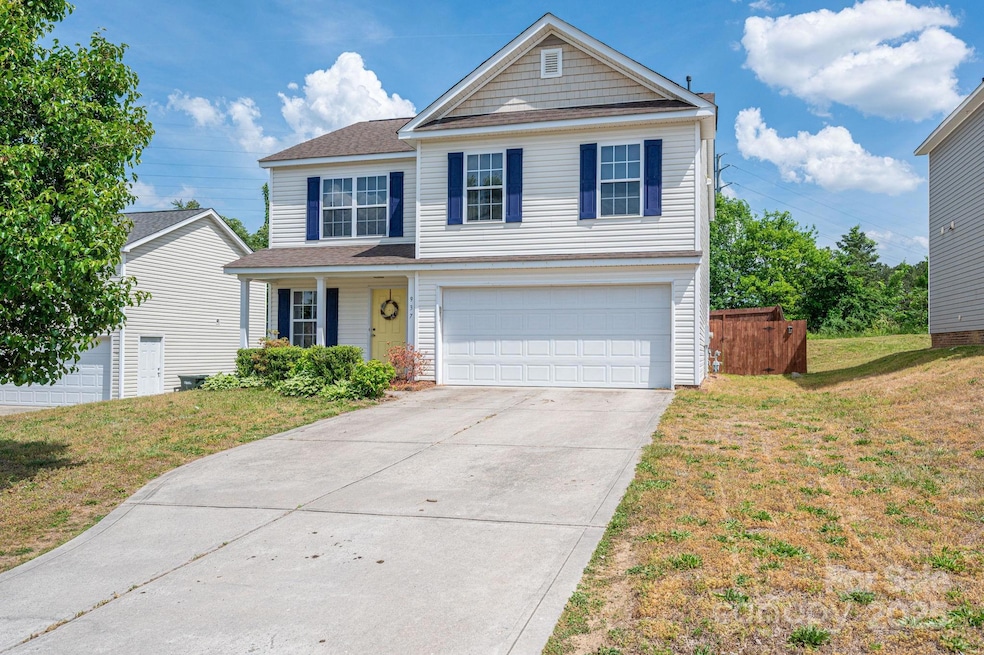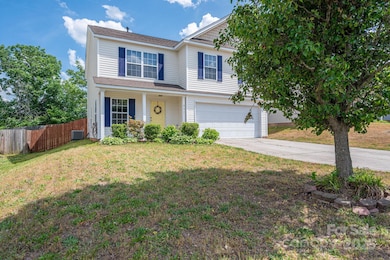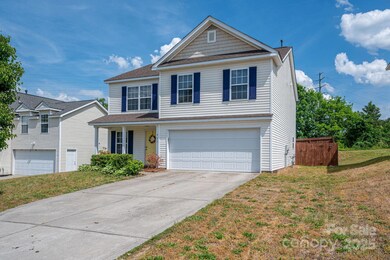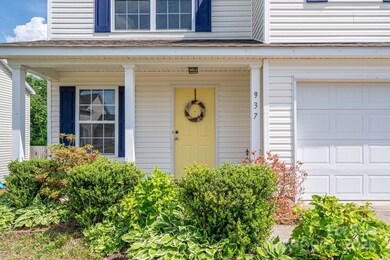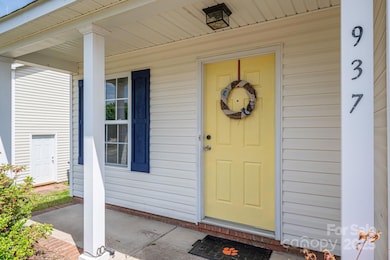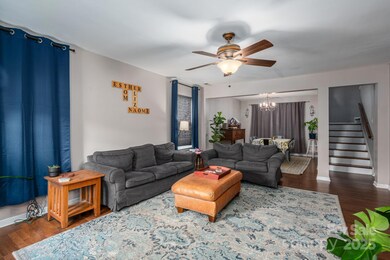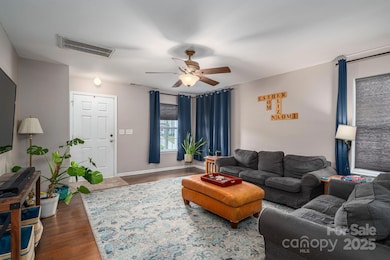
937 Anchor Way NE Kannapolis, NC 28083
Highlights
- Open Floorplan
- 2 Car Attached Garage
- More Than Two Accessible Exits
- Front Porch
- Walk-In Closet
- Garden Bath
About This Home
As of June 2025Check out this well maintained 4 bedroom 2 1/2 bath home conveniently located in the heart of Kannapolis. This house has a wonderful floor plan. The living room and open dining room and kitchen boast beautiful laminate wood floors and plenty of space for a sprawling family. The kitchen is a culinary dream with plenty of countertop space, cabinets and hardware. The beautiful white cabinets, countertops and tile backsplash create the perfect space to entertain while cooking for friends and family. The bedrooms are large and spacious with walk in closets and so much more. Your master suite is incredibly inviting and offers an en suite to make those morning showers and dressing so much easier with space. The back yard gives the perfect amount of space and privacy. Come on home to this great home with a recently new roof, HVAC and furnace. This house is priced to move so make your appointment today.
Last Agent to Sell the Property
NorthGroup Real Estate LLC Brokerage Email: matthewchuffman@gmail.com License #297756 Listed on: 05/03/2025
Home Details
Home Type
- Single Family
Est. Annual Taxes
- $3,018
Year Built
- Built in 2004
Lot Details
- Privacy Fence
- Back Yard Fenced
- Property is zoned RV
HOA Fees
- $8 Monthly HOA Fees
Parking
- 2 Car Attached Garage
Home Design
- Slab Foundation
- Vinyl Siding
Interior Spaces
- 2-Story Property
- Open Floorplan
- Wired For Data
- Insulated Windows
- Pull Down Stairs to Attic
Kitchen
- Electric Oven
- Electric Range
- <<microwave>>
- Dishwasher
Flooring
- Laminate
- Tile
Bedrooms and Bathrooms
- 4 Bedrooms
- Split Bedroom Floorplan
- Walk-In Closet
- Garden Bath
Accessible Home Design
- More Than Two Accessible Exits
Outdoor Features
- Fire Pit
- Front Porch
Utilities
- Central Heating and Cooling System
- Underground Utilities
- Fiber Optics Available
- Cable TV Available
Community Details
- Cedar Management Association
- Harbour Towne Subdivision
- Mandatory home owners association
Listing and Financial Details
- Assessor Parcel Number 5623-92-5340-0000
Ownership History
Purchase Details
Home Financials for this Owner
Home Financials are based on the most recent Mortgage that was taken out on this home.Purchase Details
Home Financials for this Owner
Home Financials are based on the most recent Mortgage that was taken out on this home.Purchase Details
Home Financials for this Owner
Home Financials are based on the most recent Mortgage that was taken out on this home.Purchase Details
Home Financials for this Owner
Home Financials are based on the most recent Mortgage that was taken out on this home.Purchase Details
Home Financials for this Owner
Home Financials are based on the most recent Mortgage that was taken out on this home.Purchase Details
Home Financials for this Owner
Home Financials are based on the most recent Mortgage that was taken out on this home.Purchase Details
Purchase Details
Home Financials for this Owner
Home Financials are based on the most recent Mortgage that was taken out on this home.Similar Homes in the area
Home Values in the Area
Average Home Value in this Area
Purchase History
| Date | Type | Sale Price | Title Company |
|---|---|---|---|
| Warranty Deed | $319,000 | Mainstay National Title | |
| Warranty Deed | $319,000 | Mainstay National Title | |
| Warranty Deed | $193,000 | None Available | |
| Warranty Deed | $182,000 | None Available | |
| Warranty Deed | $124,000 | None Available | |
| Interfamily Deed Transfer | -- | None Available | |
| Special Warranty Deed | -- | None Available | |
| Special Warranty Deed | -- | None Available | |
| Trustee Deed | $132,384 | None Available | |
| Warranty Deed | $128,000 | -- |
Mortgage History
| Date | Status | Loan Amount | Loan Type |
|---|---|---|---|
| Previous Owner | $164,050 | New Conventional | |
| Previous Owner | $178,408 | FHA | |
| Previous Owner | $3,652 | Purchase Money Mortgage | |
| Previous Owner | $121,754 | FHA | |
| Previous Owner | $116,295 | FHA | |
| Previous Owner | $116,353 | FHA | |
| Previous Owner | $117,485 | FHA | |
| Previous Owner | $123,028 | FHA |
Property History
| Date | Event | Price | Change | Sq Ft Price |
|---|---|---|---|---|
| 07/15/2025 07/15/25 | For Rent | $2,199 | 0.0% | -- |
| 06/27/2025 06/27/25 | Sold | $319,000 | -0.3% | $164 / Sq Ft |
| 05/24/2025 05/24/25 | Pending | -- | -- | -- |
| 05/20/2025 05/20/25 | Price Changed | $320,000 | -1.5% | $164 / Sq Ft |
| 05/03/2025 05/03/25 | For Sale | $325,000 | +68.4% | $167 / Sq Ft |
| 08/28/2019 08/28/19 | Sold | $193,000 | +1.6% | $99 / Sq Ft |
| 08/08/2019 08/08/19 | Pending | -- | -- | -- |
| 08/02/2019 08/02/19 | For Sale | $189,900 | 0.0% | $98 / Sq Ft |
| 07/13/2019 07/13/19 | Pending | -- | -- | -- |
| 07/11/2019 07/11/19 | For Sale | $189,900 | -1.6% | $98 / Sq Ft |
| 06/14/2019 06/14/19 | Off Market | $193,000 | -- | -- |
| 06/14/2019 06/14/19 | For Sale | $189,900 | +4.5% | $98 / Sq Ft |
| 12/21/2018 12/21/18 | Sold | $181,700 | -6.8% | $94 / Sq Ft |
| 11/26/2018 11/26/18 | Pending | -- | -- | -- |
| 10/29/2018 10/29/18 | Price Changed | $194,900 | -2.5% | $101 / Sq Ft |
| 10/11/2018 10/11/18 | For Sale | $199,900 | -- | $104 / Sq Ft |
Tax History Compared to Growth
Tax History
| Year | Tax Paid | Tax Assessment Tax Assessment Total Assessment is a certain percentage of the fair market value that is determined by local assessors to be the total taxable value of land and additions on the property. | Land | Improvement |
|---|---|---|---|---|
| 2024 | $3,018 | $302,990 | $59,000 | $243,990 |
| 2023 | $2,245 | $184,030 | $35,000 | $149,030 |
| 2022 | $2,245 | $184,030 | $35,000 | $149,030 |
| 2021 | $2,245 | $184,030 | $35,000 | $149,030 |
| 2020 | $2,245 | $184,030 | $35,000 | $149,030 |
| 2019 | $1,781 | $146,000 | $19,000 | $127,000 |
| 2018 | $1,586 | $132,170 | $19,000 | $113,170 |
| 2017 | $1,560 | $132,170 | $19,000 | $113,170 |
| 2016 | $925 | $136,540 | $24,000 | $112,540 |
| 2015 | $1,611 | $136,540 | $24,000 | $112,540 |
| 2014 | $1,611 | $136,540 | $24,000 | $112,540 |
Agents Affiliated with this Home
-
Matthew Huffman

Seller's Agent in 2025
Matthew Huffman
NorthGroup Real Estate LLC
(704) 898-3617
2 in this area
104 Total Sales
-
Alison Alston

Buyer's Agent in 2025
Alison Alston
EXP Realty LLC Ballantyne
(704) 281-0047
19 in this area
618 Total Sales
-
Johan Filpo

Seller's Agent in 2019
Johan Filpo
Citywide Group Inc
(401) 654-3761
2 in this area
69 Total Sales
-
Kelley Lowder

Seller's Agent in 2018
Kelley Lowder
The Castle & Co
(704) 850-6822
57 Total Sales
-
Phillip Clarke
P
Buyer's Agent in 2018
Phillip Clarke
ERA Live Moore
(704) 453-1628
2 Total Sales
Map
Source: Canopy MLS (Canopy Realtor® Association)
MLS Number: 4253874
APN: 5623-92-5340-0000
- 839 Anchor Way NE
- 2405 Forrestbrook Dr
- 2245 Heritage Ct Unit 2
- 3007 Centergrove Rd
- 1619 Chambers St
- 1901 Summit Ridge Ln
- 1615 Chambers St
- 2471 Saguaro Ln
- 2990 Dale Earnhardt Blvd
- 2146 Sheffield Dr
- 14 Knowles St
- 1988 Clear Brooke Dr
- 4825 Samuel Richard St
- Lot 14 Contentment Ct Unit 14
- 4874 Hawfield St
- 402 Villa St
- 3397 Camp Julia Rd
- 00 Dixie Dr
- 301 China Grove Rd
- 5233 Halverson Ct
