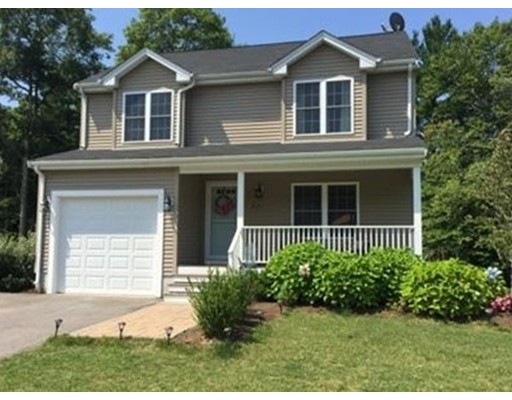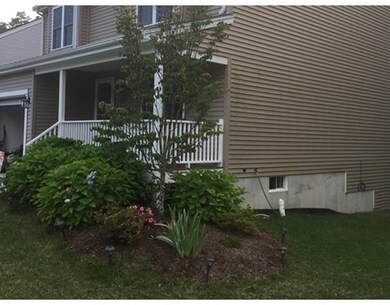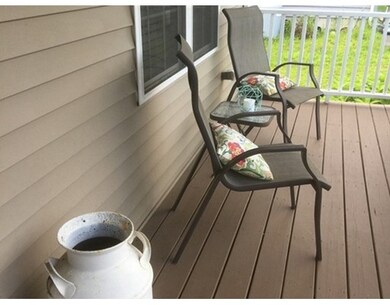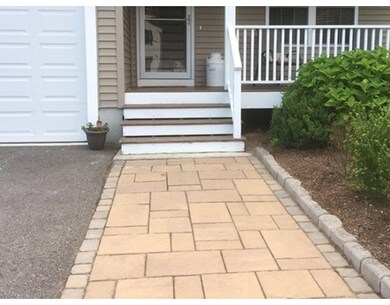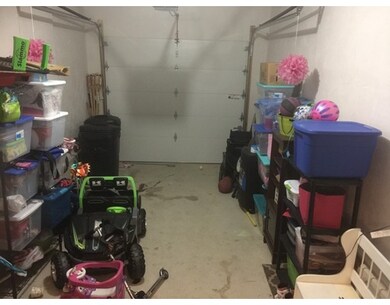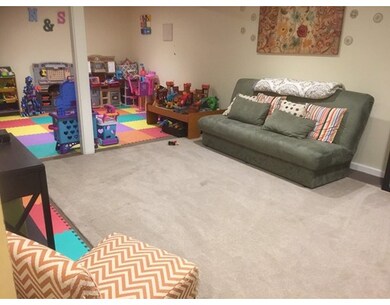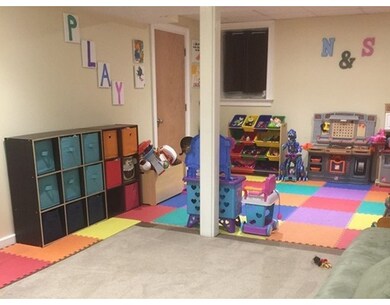
937 Dighton Woods Cir Dighton, MA 02715
About This Home
As of September 2021Welcome to Dighton Woods - a small community with no local traffic driving through this development - Family ordinated area. Highway access to : Rt. 24, Rt. 79 Rt. 95 & 195. This home was upgraded at the time of purchase with, granite, hardwoods, hardware, & some appliances. The photos will show the love & perfection in the home. Please join us on Saturday August 12th from 11:00 - 2:00pm
Last Buyer's Agent
Dan Majkut
Realty Executives Metro South License #453500087
Home Details
Home Type
Single Family
Est. Annual Taxes
$6,760
Year Built
2012
Lot Details
0
Listing Details
- Lot Description: Wooded, Paved Drive, Cleared
- Property Type: Single Family
- Single Family Type: Detached
- Style: Colonial
- Other Agent: 1.00
- Year Round: Yes
- Year Built Description: Approximate
- Special Features: None
- Property Sub Type: Detached
- Year Built: 2012
Interior Features
- Has Basement: Yes
- Primary Bathroom: Yes
- Number of Rooms: 8
- Amenities: Walk/Jog Trails, Conservation Area, House of Worship, Marina, Private School, Public School
- Electric: 200 Amps
- Energy: Insulated Windows, Prog. Thermostat
- Flooring: Wall to Wall Carpet, Hardwood
- Insulation: Full
- Interior Amenities: Cable Available
- Basement: Full, Partially Finished, Walk Out, Interior Access, Concrete Floor
- Bedroom 2: Second Floor
- Bedroom 3: Second Floor
- Bathroom #1: First Floor
- Bathroom #2: Second Floor
- Bathroom #3: Second Floor
- Kitchen: First Floor
- Laundry Room: Basement
- Living Room: First Floor
- Master Bedroom: Second Floor
- Dining Room: First Floor
- No Bedrooms: 3
- Full Bathrooms: 2
- Half Bathrooms: 1
- Main Lo: BB8150
- Main So: BB5126
- Estimated Sq Ft: 1600.00
Exterior Features
- Construction: Frame
- Exterior: Vinyl
- Exterior Features: Porch, Deck - Composite, Gutters, Screens, Garden Area, Stone Wall
- Foundation: Poured Concrete
- Beach Ownership: Public
Garage/Parking
- Garage Parking: Attached, Garage Door Opener
- Garage Spaces: 1
- Parking: Off-Street, Paved Driveway
- Parking Spaces: 2
Utilities
- Cooling Zones: 1
- Heat Zones: 1
- Hot Water: Oil
- Utility Connections: for Electric Range, for Electric Oven, for Electric Dryer, Washer Hookup, Icemaker Connection
- Sewer: Other (See Remarks)
- Water: City/Town Water
Condo/Co-op/Association
- HOA: Yes
Schools
- Elementary School: Dighton
- Middle School: Dighton
- High School: D-R High School
Lot Info
- Assessor Parcel Number: M:016 B:00076 L:00090
- Zoning: Res A
- Acre: 0.17
- Lot Size: 7405.00
Multi Family
- Foundation: xxxx
Ownership History
Purchase Details
Home Financials for this Owner
Home Financials are based on the most recent Mortgage that was taken out on this home.Purchase Details
Home Financials for this Owner
Home Financials are based on the most recent Mortgage that was taken out on this home.Purchase Details
Home Financials for this Owner
Home Financials are based on the most recent Mortgage that was taken out on this home.Purchase Details
Home Financials for this Owner
Home Financials are based on the most recent Mortgage that was taken out on this home.Similar Home in Dighton, MA
Home Values in the Area
Average Home Value in this Area
Purchase History
| Date | Type | Sale Price | Title Company |
|---|---|---|---|
| Not Resolvable | $470,000 | None Available | |
| Not Resolvable | $339,000 | -- | |
| Not Resolvable | $325,000 | -- | |
| Not Resolvable | $263,484 | -- |
Mortgage History
| Date | Status | Loan Amount | Loan Type |
|---|---|---|---|
| Open | $473,137 | FHA | |
| Closed | $473,137 | FHA | |
| Closed | $376,000 | Purchase Money Mortgage | |
| Previous Owner | $319,000 | New Conventional | |
| Previous Owner | $30,000 | New Conventional | |
| Previous Owner | $263,484 | Stand Alone Refi Refinance Of Original Loan |
Property History
| Date | Event | Price | Change | Sq Ft Price |
|---|---|---|---|---|
| 09/22/2021 09/22/21 | Sold | $470,000 | +9.3% | $239 / Sq Ft |
| 08/20/2021 08/20/21 | Pending | -- | -- | -- |
| 08/16/2021 08/16/21 | For Sale | $430,000 | +26.8% | $218 / Sq Ft |
| 03/07/2019 03/07/19 | Sold | $339,000 | -3.1% | $212 / Sq Ft |
| 01/22/2019 01/22/19 | Pending | -- | -- | -- |
| 09/07/2018 09/07/18 | For Sale | $349,900 | +7.7% | $219 / Sq Ft |
| 09/29/2017 09/29/17 | Sold | $325,000 | -3.0% | $203 / Sq Ft |
| 08/23/2017 08/23/17 | Pending | -- | -- | -- |
| 08/09/2017 08/09/17 | For Sale | $334,900 | -- | $209 / Sq Ft |
Tax History Compared to Growth
Tax History
| Year | Tax Paid | Tax Assessment Tax Assessment Total Assessment is a certain percentage of the fair market value that is determined by local assessors to be the total taxable value of land and additions on the property. | Land | Improvement |
|---|---|---|---|---|
| 2025 | $6,760 | $538,200 | $104,300 | $433,900 |
| 2024 | $6,616 | $483,600 | $104,300 | $379,300 |
| 2023 | $6,111 | $438,400 | $104,300 | $334,100 |
| 2022 | $5,770 | $403,800 | $101,600 | $302,200 |
| 2021 | $5,474 | $369,100 | $91,500 | $277,600 |
| 2020 | $5,027 | $335,600 | $102,800 | $232,800 |
| 2019 | $4,962 | $331,000 | $102,800 | $228,200 |
| 2018 | $4,653 | $312,900 | $87,100 | $225,800 |
| 2017 | $4,367 | $292,300 | $101,400 | $190,900 |
| 2016 | $4,299 | $282,300 | $104,500 | $177,800 |
| 2015 | $4,187 | $282,900 | $107,600 | $175,300 |
| 2014 | $4,138 | $271,700 | $107,300 | $164,400 |
Agents Affiliated with this Home
-
John Siri

Seller's Agent in 2021
John Siri
Venture
(617) 752-8510
2 in this area
26 Total Sales
-
Judi Bruno

Buyer's Agent in 2021
Judi Bruno
RE/MAX
(508) 455-4686
3 in this area
73 Total Sales
-
D
Seller's Agent in 2019
Dan Majkut
Realty Executives
-
Paula Lopes

Seller's Agent in 2017
Paula Lopes
RE/MAX
(508) 509-9921
7 in this area
19 Total Sales
Map
Source: MLS Property Information Network (MLS PIN)
MLS Number: 72210859
APN: DIGH-000016-000076-000090
- 758 Council Oak Way
- 697 Main St
- 2375 Williams St
- 730 Hart St
- 1325 Rebecca Rd
- 316 Main St
- 7 Maris Ln
- 1721 Somerset Ave
- 1731 Somerset Ave
- 418 Hart St
- R61 Clubhouse Dr Unit R61
- 32 Clubhouse Dr Unit RR32
- 2715 Lewis St
- 2440 County St
- Lot 201 County St
- 26 Horton St
- 2386 Pleasant St
- 3064 Clubhouse Dr
- 0 Lewis St
- 3070 Clubhouse Dr Unit Lot 121
