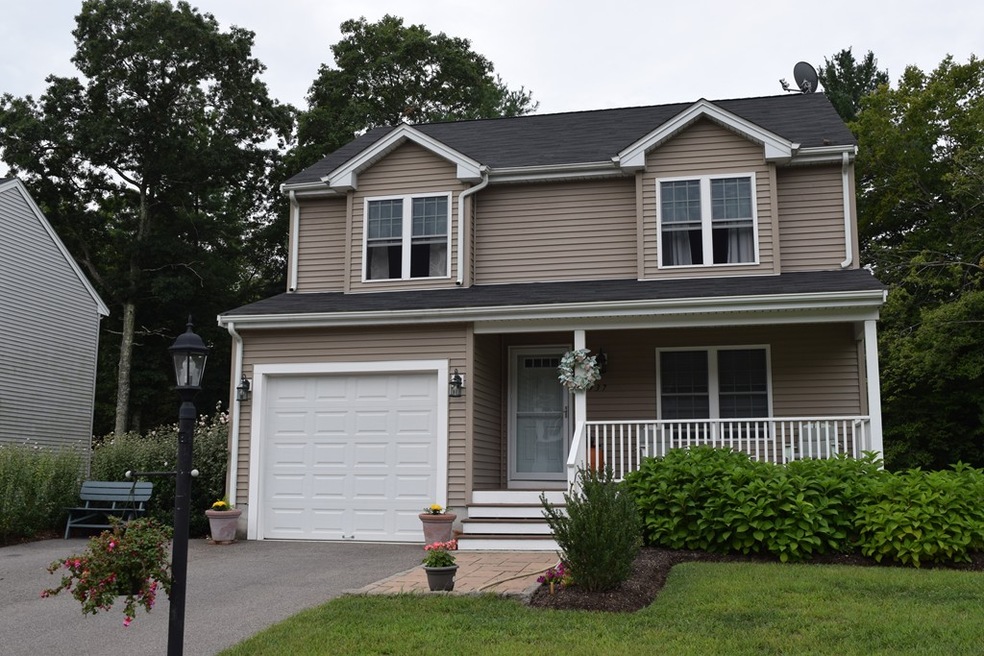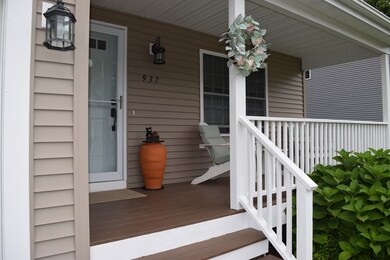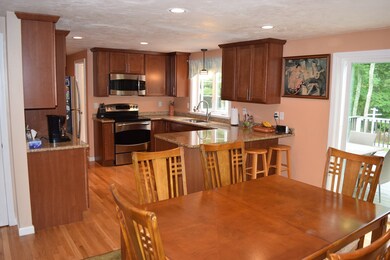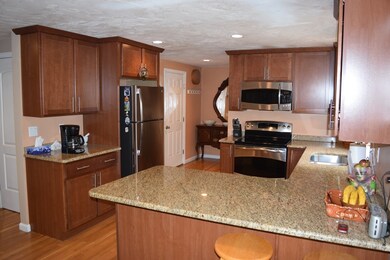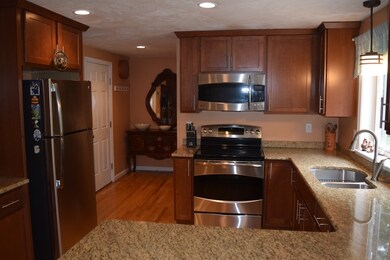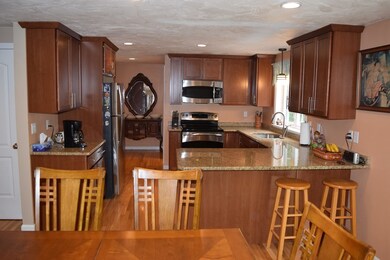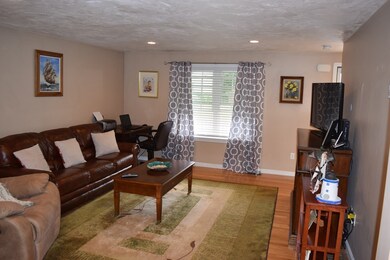
937 Dighton Woods Cir Dighton, MA 02715
Highlights
- Deck
- Porch
- Forced Air Heating and Cooling System
- Wood Flooring
About This Home
As of September 2021Fabulous 3 Bedroom 2.5 bath Colonial w/1-car garage in family-friendly subdivision Dighton Woods. This 6 year young home has a welcoming farmer's porch framing the front entry, and an open floor plan with front-to-back family room/dining area, open to gourmet kitchen, all w/hardwood flooring. Central Air, Granite countertops, stainless steel appliances, breakfast bar and beautiful floor to ceiling cabinets. 1st floor also has a half bath with a linen closet and sliders from family room to extra large deck overlooking back yard and woods. Hardwood staircase leads to 2nd floor which has 3 bedrooms and 2 full bathrooms with tub/showers. Large master bedroom has hardwood floors & 2 closets, one is a walk-in. Master bath and main bath both have granite topped vanities and ceramic tile flooring. The basement is partially finished into a playroom and the other part is utility area with laundry and heating/cooling system and water heater.
Last Agent to Sell the Property
Dan Majkut
Realty Executives Metro South License #453500087 Listed on: 09/07/2018
Last Buyer's Agent
Dan Majkut
Realty Executives Metro South License #453500087 Listed on: 09/07/2018
Home Details
Home Type
- Single Family
Est. Annual Taxes
- $6,760
Year Built
- Built in 2012
HOA Fees
- $125 per month
Parking
- 1 Car Garage
Kitchen
- Range<<rangeHoodToken>>
- Dishwasher
Flooring
- Wood
- Tile
Laundry
- Dryer
- Washer
Outdoor Features
- Deck
- Porch
Utilities
- Forced Air Heating and Cooling System
- Heating System Uses Oil
- Electric Water Heater
Additional Features
- Basement
Listing and Financial Details
- Assessor Parcel Number M:016 B:00076 L:00090
Ownership History
Purchase Details
Home Financials for this Owner
Home Financials are based on the most recent Mortgage that was taken out on this home.Purchase Details
Home Financials for this Owner
Home Financials are based on the most recent Mortgage that was taken out on this home.Purchase Details
Home Financials for this Owner
Home Financials are based on the most recent Mortgage that was taken out on this home.Purchase Details
Home Financials for this Owner
Home Financials are based on the most recent Mortgage that was taken out on this home.Similar Home in Dighton, MA
Home Values in the Area
Average Home Value in this Area
Purchase History
| Date | Type | Sale Price | Title Company |
|---|---|---|---|
| Not Resolvable | $470,000 | None Available | |
| Not Resolvable | $339,000 | -- | |
| Not Resolvable | $325,000 | -- | |
| Not Resolvable | $263,484 | -- |
Mortgage History
| Date | Status | Loan Amount | Loan Type |
|---|---|---|---|
| Open | $473,137 | FHA | |
| Closed | $473,137 | FHA | |
| Closed | $376,000 | Purchase Money Mortgage | |
| Previous Owner | $319,000 | New Conventional | |
| Previous Owner | $30,000 | New Conventional | |
| Previous Owner | $263,484 | Stand Alone Refi Refinance Of Original Loan |
Property History
| Date | Event | Price | Change | Sq Ft Price |
|---|---|---|---|---|
| 09/22/2021 09/22/21 | Sold | $470,000 | +9.3% | $239 / Sq Ft |
| 08/20/2021 08/20/21 | Pending | -- | -- | -- |
| 08/16/2021 08/16/21 | For Sale | $430,000 | +26.8% | $218 / Sq Ft |
| 03/07/2019 03/07/19 | Sold | $339,000 | -3.1% | $212 / Sq Ft |
| 01/22/2019 01/22/19 | Pending | -- | -- | -- |
| 09/07/2018 09/07/18 | For Sale | $349,900 | +7.7% | $219 / Sq Ft |
| 09/29/2017 09/29/17 | Sold | $325,000 | -3.0% | $203 / Sq Ft |
| 08/23/2017 08/23/17 | Pending | -- | -- | -- |
| 08/09/2017 08/09/17 | For Sale | $334,900 | -- | $209 / Sq Ft |
Tax History Compared to Growth
Tax History
| Year | Tax Paid | Tax Assessment Tax Assessment Total Assessment is a certain percentage of the fair market value that is determined by local assessors to be the total taxable value of land and additions on the property. | Land | Improvement |
|---|---|---|---|---|
| 2025 | $6,760 | $538,200 | $104,300 | $433,900 |
| 2024 | $6,616 | $483,600 | $104,300 | $379,300 |
| 2023 | $6,111 | $438,400 | $104,300 | $334,100 |
| 2022 | $5,770 | $403,800 | $101,600 | $302,200 |
| 2021 | $5,474 | $369,100 | $91,500 | $277,600 |
| 2020 | $5,027 | $335,600 | $102,800 | $232,800 |
| 2019 | $4,962 | $331,000 | $102,800 | $228,200 |
| 2018 | $4,653 | $312,900 | $87,100 | $225,800 |
| 2017 | $4,367 | $292,300 | $101,400 | $190,900 |
| 2016 | $4,299 | $282,300 | $104,500 | $177,800 |
| 2015 | $4,187 | $282,900 | $107,600 | $175,300 |
| 2014 | $4,138 | $271,700 | $107,300 | $164,400 |
Agents Affiliated with this Home
-
John Siri

Seller's Agent in 2021
John Siri
Venture
(617) 752-8510
2 in this area
26 Total Sales
-
Judi Bruno

Buyer's Agent in 2021
Judi Bruno
RE/MAX
(508) 455-4686
3 in this area
73 Total Sales
-
D
Seller's Agent in 2019
Dan Majkut
Realty Executives
-
Paula Lopes

Seller's Agent in 2017
Paula Lopes
RE/MAX
(508) 509-9921
7 in this area
19 Total Sales
Map
Source: MLS Property Information Network (MLS PIN)
MLS Number: 72391668
APN: DIGH-000016-000076-000090
- 758 Council Oak Way
- 697 Main St
- 2375 Williams St
- 730 Hart St
- 1325 Rebecca Rd
- 316 Main St
- 7 Maris Ln
- 1721 Somerset Ave
- 1731 Somerset Ave
- 418 Hart St
- R61 Clubhouse Dr Unit R61
- 32 Clubhouse Dr Unit RR32
- 2715 Lewis St
- 2440 County St
- Lot 201 County St
- 26 Horton St
- 2386 Pleasant St
- 3064 Clubhouse Dr
- 0 Lewis St
- 3070 Clubhouse Dr Unit Lot 121
