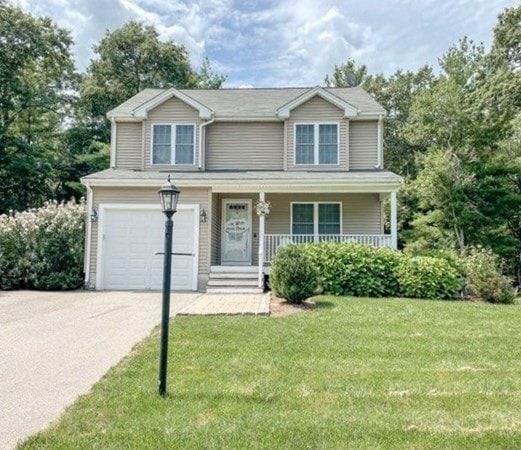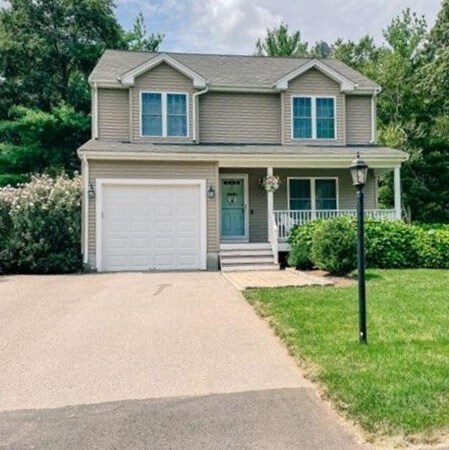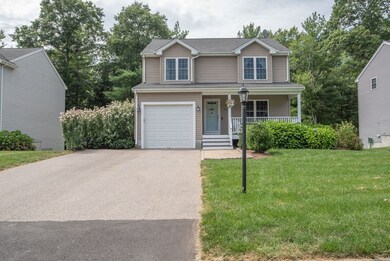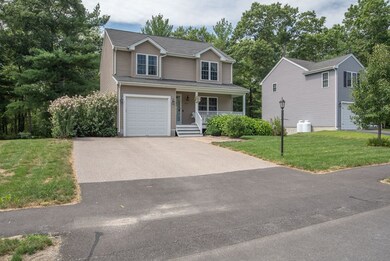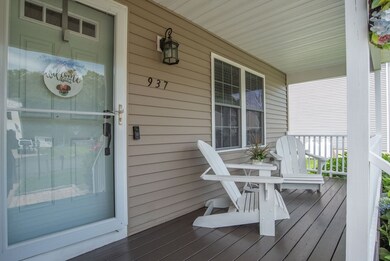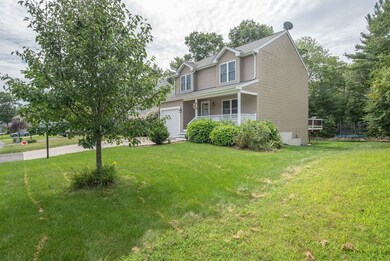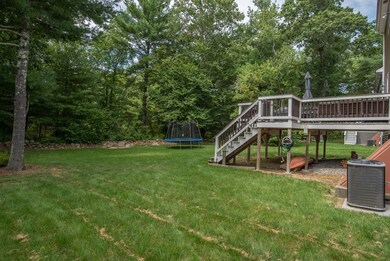
937 Dighton Woods Cir Dighton, MA 02715
Highlights
- Open Floorplan
- Deck
- Wood Flooring
- Colonial Architecture
- Wooded Lot
- 1 Fireplace
About This Home
As of September 2021OPEN HOUSE NOW ONLY ON SATURDAY 8/21. Welcome to your new home in Dighton Woods Circle, a desirable and kid-friendly community that is connected in an open loop. Imagine being able to take a leisurely stroll around the neighborhood and come home to a welcoming farmer's porch and attached garage. Inside this home features 3 levels of fully finished, well laid out living space. The kitchen and 2.5 bathrooms are finished with granite countertops throughout and complimented with stainless steel appliances. Upstairs you have 3 bedrooms, one with a master en-suite bath, a half closet, and another walk-in closet with access to the attic for more additional storage. The lower level is comfortably finished and also includes a washer & dryer. The backyard sets this property apart from the rest as it features an oversized deck, perfect for gatherings, and a big backyard that has been cleared out for your enjoyment, relaxation, and family entertainment. Please email to request an appointment
Home Details
Home Type
- Single Family
Est. Annual Taxes
- $5,474
Year Built
- Built in 2012
Lot Details
- 7,405 Sq Ft Lot
- Level Lot
- Cleared Lot
- Wooded Lot
- Property is zoned R1
HOA Fees
- $135 Monthly HOA Fees
Parking
- 1 Car Attached Garage
- Driveway
- Open Parking
- Off-Street Parking
Home Design
- Colonial Architecture
- Slab Foundation
- Frame Construction
- Shingle Roof
- Concrete Perimeter Foundation
Interior Spaces
- 1,970 Sq Ft Home
- Open Floorplan
- Recessed Lighting
- 1 Fireplace
- Insulated Windows
- Picture Window
- Sliding Doors
- Attic Access Panel
Kitchen
- Breakfast Bar
- Range<<rangeHoodToken>>
- <<microwave>>
- Dishwasher
- Stainless Steel Appliances
- Solid Surface Countertops
Flooring
- Wood
- Wall to Wall Carpet
- Ceramic Tile
Bedrooms and Bathrooms
- 3 Bedrooms
- Primary bedroom located on second floor
- Dual Closets
- Walk-In Closet
- Pedestal Sink
Laundry
- Dryer
- Washer
Basement
- Basement Fills Entire Space Under The House
- Exterior Basement Entry
- Block Basement Construction
- Laundry in Basement
Eco-Friendly Details
- Energy-Efficient Thermostat
Outdoor Features
- Deck
- Porch
Schools
- DES Elementary School
- DMS Middle School
- D-R High School
Utilities
- Central Heating and Cooling System
- 1 Cooling Zone
- 1 Heating Zone
- Heating System Uses Oil
- 220 Volts
- Oil Water Heater
Listing and Financial Details
- Assessor Parcel Number M:016 B:00076 L:00090,4773268
Ownership History
Purchase Details
Home Financials for this Owner
Home Financials are based on the most recent Mortgage that was taken out on this home.Purchase Details
Home Financials for this Owner
Home Financials are based on the most recent Mortgage that was taken out on this home.Purchase Details
Home Financials for this Owner
Home Financials are based on the most recent Mortgage that was taken out on this home.Purchase Details
Home Financials for this Owner
Home Financials are based on the most recent Mortgage that was taken out on this home.Similar Homes in the area
Home Values in the Area
Average Home Value in this Area
Purchase History
| Date | Type | Sale Price | Title Company |
|---|---|---|---|
| Not Resolvable | $470,000 | None Available | |
| Not Resolvable | $339,000 | -- | |
| Not Resolvable | $325,000 | -- | |
| Not Resolvable | $263,484 | -- |
Mortgage History
| Date | Status | Loan Amount | Loan Type |
|---|---|---|---|
| Open | $473,137 | FHA | |
| Closed | $473,137 | FHA | |
| Closed | $376,000 | Purchase Money Mortgage | |
| Previous Owner | $319,000 | New Conventional | |
| Previous Owner | $30,000 | New Conventional | |
| Previous Owner | $263,484 | Stand Alone Refi Refinance Of Original Loan |
Property History
| Date | Event | Price | Change | Sq Ft Price |
|---|---|---|---|---|
| 09/22/2021 09/22/21 | Sold | $470,000 | +9.3% | $239 / Sq Ft |
| 08/20/2021 08/20/21 | Pending | -- | -- | -- |
| 08/16/2021 08/16/21 | For Sale | $430,000 | +26.8% | $218 / Sq Ft |
| 03/07/2019 03/07/19 | Sold | $339,000 | -3.1% | $212 / Sq Ft |
| 01/22/2019 01/22/19 | Pending | -- | -- | -- |
| 09/07/2018 09/07/18 | For Sale | $349,900 | +7.7% | $219 / Sq Ft |
| 09/29/2017 09/29/17 | Sold | $325,000 | -3.0% | $203 / Sq Ft |
| 08/23/2017 08/23/17 | Pending | -- | -- | -- |
| 08/09/2017 08/09/17 | For Sale | $334,900 | -- | $209 / Sq Ft |
Tax History Compared to Growth
Tax History
| Year | Tax Paid | Tax Assessment Tax Assessment Total Assessment is a certain percentage of the fair market value that is determined by local assessors to be the total taxable value of land and additions on the property. | Land | Improvement |
|---|---|---|---|---|
| 2025 | $6,760 | $538,200 | $104,300 | $433,900 |
| 2024 | $6,616 | $483,600 | $104,300 | $379,300 |
| 2023 | $6,111 | $438,400 | $104,300 | $334,100 |
| 2022 | $5,770 | $403,800 | $101,600 | $302,200 |
| 2021 | $5,474 | $369,100 | $91,500 | $277,600 |
| 2020 | $5,027 | $335,600 | $102,800 | $232,800 |
| 2019 | $4,962 | $331,000 | $102,800 | $228,200 |
| 2018 | $4,653 | $312,900 | $87,100 | $225,800 |
| 2017 | $4,367 | $292,300 | $101,400 | $190,900 |
| 2016 | $4,299 | $282,300 | $104,500 | $177,800 |
| 2015 | $4,187 | $282,900 | $107,600 | $175,300 |
| 2014 | $4,138 | $271,700 | $107,300 | $164,400 |
Agents Affiliated with this Home
-
John Siri

Seller's Agent in 2021
John Siri
Venture
(617) 752-8510
2 in this area
26 Total Sales
-
Judi Bruno

Buyer's Agent in 2021
Judi Bruno
RE/MAX
(508) 455-4686
3 in this area
73 Total Sales
-
D
Seller's Agent in 2019
Dan Majkut
Realty Executives
-
Paula Lopes

Seller's Agent in 2017
Paula Lopes
RE/MAX
(508) 509-9921
7 in this area
19 Total Sales
Map
Source: MLS Property Information Network (MLS PIN)
MLS Number: 72882125
APN: DIGH-000016-000076-000090
- 758 Council Oak Way
- 697 Main St
- 2375 Williams St
- 730 Hart St
- 1325 Rebecca Rd
- 316 Main St
- 7 Maris Ln
- 1721 Somerset Ave
- 1731 Somerset Ave
- 418 Hart St
- R61 Clubhouse Dr Unit R61
- 32 Clubhouse Dr Unit RR32
- 2715 Lewis St
- 2440 County St
- Lot 201 County St
- 26 Horton St
- 2386 Pleasant St
- 3064 Clubhouse Dr
- 0 Lewis St
- 3070 Clubhouse Dr Unit Lot 121
