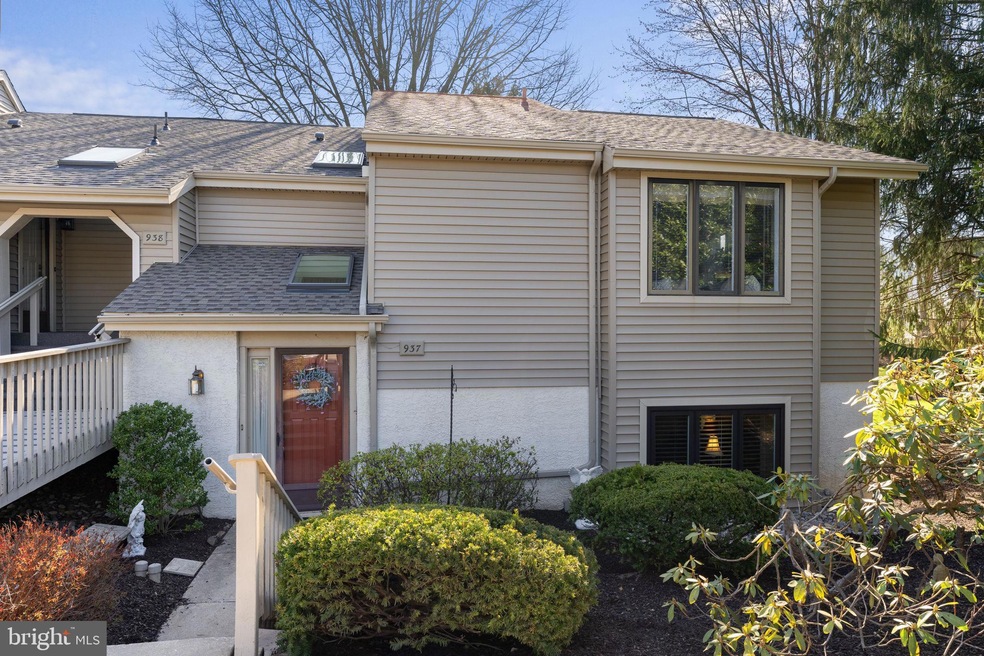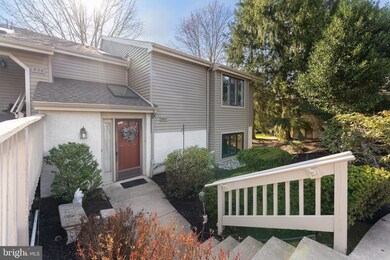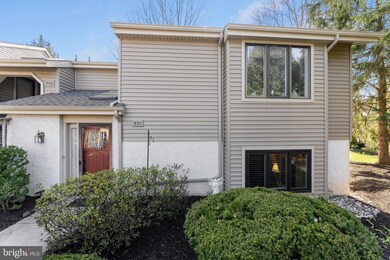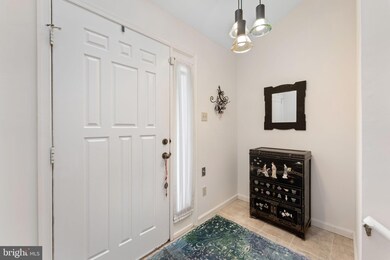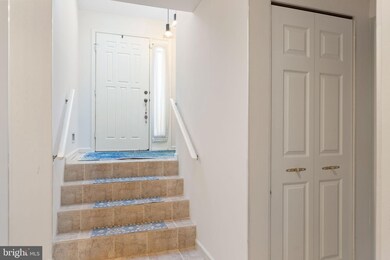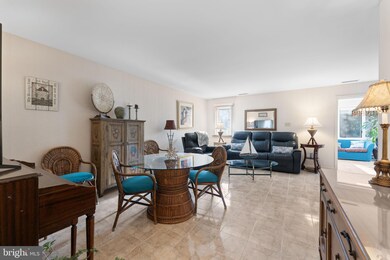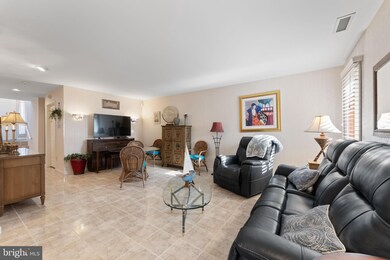
937 Jefferson Way West Chester, PA 19380
Estimated Value: $327,000 - $370,000
Highlights
- 24-Hour Security
- Traditional Architecture
- Community Pool
- Senior Living
- Sun or Florida Room
- Tennis Courts
About This Home
As of May 2024Welcome to 937 Jefferson Way, a move-in-ready 1 OR 2 bedroom unit in the conveniently located Jefferson Village! This unit is close to the community tennis courts, garden, woodshop, pond and walking paths! You won't want to miss this flexible floor plan that offers a private primary suite AND a beautiful sunny sunroom that can easily be your second bedroom with pocket doors for privacy and a full closet! As you enter the light bright foyer with skylight you'll notice beautiful tile that spans throughout the main living area. 3-steps down you'll enter onto the living level. Straight ahead is the spacious living room which opens to the dining room. The dining room is adjacent to the large kitchen with ample storage, updated appliances, and a window overlooking your outside patio/courtyard. Back at main entry, to your right is the private primary bedroom with new carpet and paint, a ceiling fan, a spacious walk-in closet and private en suite bathroom. The light-filled sunroom can be just that or it can be your second bedroom with pocket doors and a full closet. From this room you also have access via the lighted door to the patio/courtyard when you're looking for fresh air! The laundry closet is conveniently located just down the hall from the primary for ease when doing laundry. Around the corner you'll also find the second full bathroom with stall shower. The unit is completed by the utility closet for convenient access and additional storage. This unit has had extensive systems updates: new plumbing, new kitchen appliances and sink, new skylights, new hot water heater, fresh paint and carpet all in 2023/2024 just to name a few! Don't miss the detached 1-car garage with electric opener and workshop feel with the entire back wall outfitted with cabinets and countertop space for the tinkerer! This unit has been lovingly maintained and updated by the seller you don't want to miss this one!
Last Agent to Sell the Property
Keller Williams Real Estate -Exton License #RS341218 Listed on: 03/30/2024

Townhouse Details
Home Type
- Townhome
Est. Annual Taxes
- $3,078
Year Built
- Built in 1986
Lot Details
- 1,226 Sq Ft Lot
- Property is in good condition
HOA Fees
- $637 Monthly HOA Fees
Parking
- 1 Car Detached Garage
- Parking Storage or Cabinetry
- Front Facing Garage
- Garage Door Opener
- Parking Lot
Home Design
- Traditional Architecture
- Slab Foundation
- Frame Construction
Interior Spaces
- 1,226 Sq Ft Home
- Property has 1 Level
- Ceiling Fan
- Skylights
- Living Room
- Dining Room
- Sun or Florida Room
- Security Gate
- Laundry on main level
Flooring
- Carpet
- Tile or Brick
Bedrooms and Bathrooms
- 1 Main Level Bedroom
- En-Suite Primary Bedroom
- En-Suite Bathroom
- Walk-In Closet
- 2 Full Bathrooms
Outdoor Features
- Patio
Utilities
- Central Air
- Heat Pump System
- Electric Water Heater
Listing and Financial Details
- Tax Lot 0889
- Assessor Parcel Number 53-02 -0889
Community Details
Overview
- Senior Living
- $9,910 Capital Contribution Fee
- Association fees include cable TV, common area maintenance, high speed internet, lawn maintenance, management, pool(s), security gate, sewer, snow removal, trash
- Senior Community | Residents must be 55 or older
- Hersheys Mill HOA
- Hersheys Mill Subdivision
- Property Manager
Amenities
- Community Center
- Recreation Room
Recreation
- Tennis Courts
- Community Pool
- Jogging Path
Security
- 24-Hour Security
Ownership History
Purchase Details
Home Financials for this Owner
Home Financials are based on the most recent Mortgage that was taken out on this home.Purchase Details
Home Financials for this Owner
Home Financials are based on the most recent Mortgage that was taken out on this home.Purchase Details
Home Financials for this Owner
Home Financials are based on the most recent Mortgage that was taken out on this home.Similar Homes in West Chester, PA
Home Values in the Area
Average Home Value in this Area
Purchase History
| Date | Buyer | Sale Price | Title Company |
|---|---|---|---|
| Pfizenmayer Melanie J | $335,000 | Keystone Title | |
| Shea Kathleen Anne | $235,000 | None Available | |
| Dorko George A | $92,500 | -- |
Mortgage History
| Date | Status | Borrower | Loan Amount |
|---|---|---|---|
| Open | Pfizenmayer Melanie J | $176,710 | |
| Previous Owner | Shea Kathleen | $20,000 | |
| Previous Owner | Shea Kathleen Anne | $190,000 | |
| Previous Owner | Dorko George A | $125,000 |
Property History
| Date | Event | Price | Change | Sq Ft Price |
|---|---|---|---|---|
| 05/22/2024 05/22/24 | Sold | $335,000 | -6.9% | $273 / Sq Ft |
| 04/11/2024 04/11/24 | Pending | -- | -- | -- |
| 03/30/2024 03/30/24 | For Sale | $360,000 | +53.2% | $294 / Sq Ft |
| 09/08/2014 09/08/14 | Sold | $235,000 | -5.6% | $192 / Sq Ft |
| 08/01/2014 08/01/14 | Pending | -- | -- | -- |
| 07/10/2014 07/10/14 | For Sale | $248,900 | -- | $203 / Sq Ft |
Tax History Compared to Growth
Tax History
| Year | Tax Paid | Tax Assessment Tax Assessment Total Assessment is a certain percentage of the fair market value that is determined by local assessors to be the total taxable value of land and additions on the property. | Land | Improvement |
|---|---|---|---|---|
| 2024 | $3,078 | $107,120 | $36,780 | $70,340 |
| 2023 | $3,078 | $107,120 | $36,780 | $70,340 |
| 2022 | $2,985 | $107,120 | $36,780 | $70,340 |
| 2021 | $2,942 | $107,120 | $36,780 | $70,340 |
| 2020 | $2,922 | $107,120 | $36,780 | $70,340 |
| 2019 | $2,881 | $107,120 | $36,780 | $70,340 |
| 2018 | $2,818 | $107,120 | $36,780 | $70,340 |
| 2017 | $2,755 | $107,120 | $36,780 | $70,340 |
| 2016 | $2,525 | $107,120 | $36,780 | $70,340 |
| 2015 | $2,525 | $107,120 | $36,780 | $70,340 |
| 2014 | $2,525 | $107,120 | $36,780 | $70,340 |
Agents Affiliated with this Home
-
Erin McGarrigle

Seller's Agent in 2024
Erin McGarrigle
Keller Williams Real Estate -Exton
(610) 350-9716
56 Total Sales
-
Catherine McClatchy

Buyer's Agent in 2024
Catherine McClatchy
Coldwell Banker Realty
(484) 889-2679
107 Total Sales
-
M
Seller's Agent in 2014
Marlane Bohon
BHHS Fox & Roach
-

Buyer's Agent in 2014
Pat Dickerson
United Real Estate
Map
Source: Bright MLS
MLS Number: PACT2062772
APN: 53-002-0889.0000
- 798 Jefferson Way
- 871 Jefferson Way
- 37 Ashton Way
- 10 Hersheys Dr
- 562 Franklin Way
- 49 Ashton Way
- 417 Eaton Way
- 362 Devon Way
- 551 Franklin Way
- 353 Devon Way
- 773 Inverness Dr
- 1201 Foxglove Ln
- 535 Franklin Way
- 491 Eaton Way
- 383 Eaton Way
- 1752 Zephyr Glen Ct
- 936 Linda Vista Dr
- 1061 Kennett Way
- 646 Heatherton Ln
- 1300 Robynwood Ln
- 937 Jefferson Way
- 935 Jefferson Way Unit 935
- 936 Jefferson Way
- 938 Jefferson Way
- 940 Jefferson Way
- 939 Jefferson Way
- 941 Jefferson Way
- 942 Jefferson Way
- 920 Jefferson Way
- 921 Jefferson Way
- 919 Jefferson Way Unit 919
- 918 Jefferson Way
- 923 Jefferson Way
- 922 Jefferson Way
- 916 Jefferson Way
- 917 Jefferson Way
- 930 Jefferson Way
- 943 Jefferson Way
- 946 Jefferson Way
- 944 Jefferson Way
