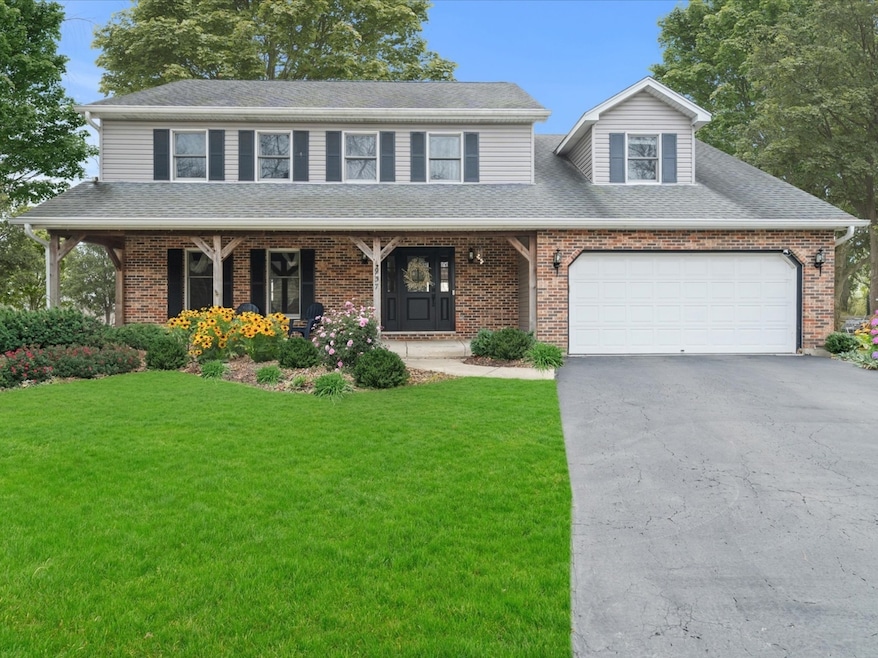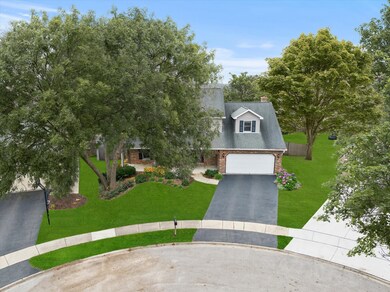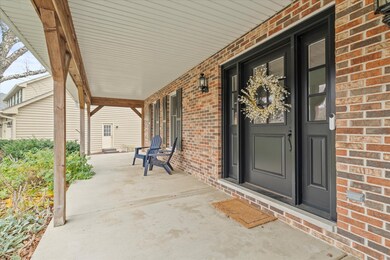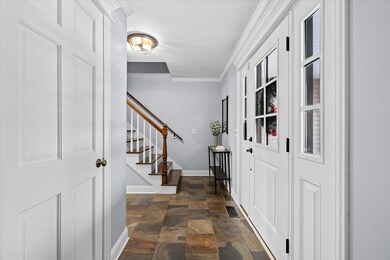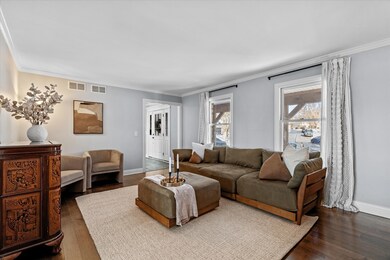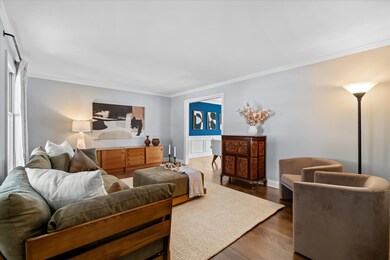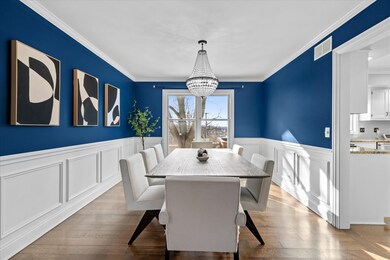
937 Lehigh Cir Naperville, IL 60565
Walnut Ridge NeighborhoodHighlights
- Open Floorplan
- Landscaped Professionally
- Deck
- River Woods Elementary School Rated A+
- Mature Trees
- Property is near a park
About This Home
As of February 2025Welcome to this stunning 4-bedroom, 3.5-bathroom single-family home nestled on a private .32-acre lot in the coveted Walnut Ridge community. This impeccably updated and meticulously maintained home offers the perfect blend of luxury, comfort, and functionality in one of Naperville's most desirable neighborhoods. Known for its top-rated schools and proximity to parks, shopping, and dining, this home also boasts breathtaking views of seasonal foliage from the beautifully landscaped backyard. The bright and open layout is perfect for modern living and entertaining. The oversized front porch welcomes you into a warm and inviting space featuring gleaming hardwood floors, custom millwork, and elegant details throughout. An updated kitchen, with newer stainless steel Bosch appliances, is open to a dedicated eat-in area and flows into the vaulted family room. This space features a dramatic wall of windows, a wood-burning fireplace with a reclaimed mantel, and stunning wood panel accents-creating a cozy, yet grand atmosphere. The spacious primary bedroom features a massive walk-in closet, providing plenty of room for all your wardrobe needs. The en suite bathroom is a true retreat, boasting elegant marble tiles, a luxurious walk-in shower, and double sinks. The second floor boasts three additional spacious guest bedrooms, plus an office bump-out-perfect for working from home or creating a quiet reading nook. A full, updated bath with a double sink serves the upstairs living spaces. The full and finished basement is a highlight of the home, with fresh paint, newer carpet, and a fully updated bathroom. It features a massive recreation space perfect for entertaining or relaxing. Additionally, the large storage closet is ideal for holiday keepsakes, sports equipment, and all your storage needs. The attached garage features an epoxy coating, making it easier than ever to keep the space clean and visually appealing. Step outside to the well-manicured yard, which offers a professionally landscaped oasis with a large wooden deck and new paver patio. Whether you're enjoying a quiet morning coffee or hosting an outdoor gathering, this space provides breathtaking views of seasonal foliage and offers the perfect spot to unwind. The home's prime location provides access to Naperville's highly coveted Walnut Ridge community, which is known for its friendly atmosphere and fantastic social events. The neighborhood park is the hub of local activity, and nearby Whalon Lake Preserve and the DuPage River Park offer scenic walking, biking, and running paths. Premier access to the DuPage River Sports Complex adds additional recreational options for outdoor enthusiasts. Convenience is key, with top-rated schools in the Naperville 203 District, including Riverwoods Elementary, Madison Junior High, and Naperville Central High School. Shopping and dining are a breeze with major retailers like Target, Jewel, and Meijer just minutes away, and downtown Naperville only 10 minutes away. RECENT UPGRADES INCLUDE: Hardwood Floors Throughout, Furnace 2023, A/C 2023, LG Washer/Dryer 2022, Pella Front Door 2022, Tuff Shed 2022, Epoxy Garage Floor 2022, Paver Patio 2020, Cedar Fence 2019, All New Bosch Kitchen Appliances 2019, ALL Bathrooms have been updated. This Home Won't Last Long! This stunning home is truly a rare find, offering everything you need and more in one of the nation's best place to live in America! Don't miss out on the opportunity to make this exceptional property yours-WELCOME HOME!
Last Buyer's Agent
@properties Christie's International Real Estate License #475121995

Home Details
Home Type
- Single Family
Est. Annual Taxes
- $12,449
Year Built
- Built in 1987 | Remodeled in 2019
Lot Details
- 0.32 Acre Lot
- Lot Dimensions are 47 x 190 x 178 x 115
- Cul-De-Sac
- Fenced Yard
- Wood Fence
- Landscaped Professionally
- Paved or Partially Paved Lot
- Mature Trees
HOA Fees
- $11 Monthly HOA Fees
Parking
- 2 Car Attached Garage
- Garage Door Opener
- Driveway
- Parking Included in Price
Home Design
- Asphalt Roof
- Vinyl Siding
- Concrete Perimeter Foundation
Interior Spaces
- 3,376 Sq Ft Home
- 2-Story Property
- Open Floorplan
- Skylights
- Wood Burning Fireplace
- Drapes & Rods
- Window Screens
- Entrance Foyer
- Family Room with Fireplace
- Living Room
- Formal Dining Room
- Storage Room
- Wood Flooring
Kitchen
- Breakfast Bar
- Gas Cooktop
- Microwave
- High End Refrigerator
- Dishwasher
- Stainless Steel Appliances
- Disposal
Bedrooms and Bathrooms
- 4 Bedrooms
- 4 Potential Bedrooms
- Dual Sinks
Laundry
- Laundry Room
- Dryer
- Washer
- Sink Near Laundry
Finished Basement
- Basement Fills Entire Space Under The House
- Recreation or Family Area in Basement
- Finished Basement Bathroom
- Basement Storage
- Natural lighting in basement
- Basement Lookout
Outdoor Features
- Deck
- Patio
- Exterior Lighting
- Shed
Location
- Property is near a park
- Property is near a forest
Schools
- River Woods Elementary School
- Madison Junior High School
- Naperville Central High School
Utilities
- Forced Air Heating and Cooling System
- Heating System Uses Natural Gas
- 100 Amp Service
- Lake Michigan Water
- Water Softener is Owned
Community Details
- Walnut Ridge Subdivision
Listing and Financial Details
- Homeowner Tax Exemptions
Ownership History
Purchase Details
Home Financials for this Owner
Home Financials are based on the most recent Mortgage that was taken out on this home.Purchase Details
Home Financials for this Owner
Home Financials are based on the most recent Mortgage that was taken out on this home.Purchase Details
Purchase Details
Home Financials for this Owner
Home Financials are based on the most recent Mortgage that was taken out on this home.Purchase Details
Home Financials for this Owner
Home Financials are based on the most recent Mortgage that was taken out on this home.Purchase Details
Similar Homes in Naperville, IL
Home Values in the Area
Average Home Value in this Area
Purchase History
| Date | Type | Sale Price | Title Company |
|---|---|---|---|
| Warranty Deed | $786,000 | Chicago Title | |
| Deed | $730,000 | None Listed On Document | |
| Quit Claim Deed | -- | -- | |
| Warranty Deed | $430,000 | First American Title Ins Co | |
| Warranty Deed | $232,000 | -- | |
| Deed | $39,900 | -- |
Mortgage History
| Date | Status | Loan Amount | Loan Type |
|---|---|---|---|
| Open | $446,000 | New Conventional | |
| Previous Owner | $657,000 | New Conventional | |
| Previous Owner | $280,000 | New Conventional | |
| Previous Owner | $320,000 | New Conventional | |
| Previous Owner | $380,000 | New Conventional | |
| Previous Owner | $387,000 | New Conventional | |
| Previous Owner | $331,000 | Adjustable Rate Mortgage/ARM | |
| Previous Owner | $305,000 | New Conventional | |
| Previous Owner | $50,000 | Credit Line Revolving | |
| Previous Owner | $285,000 | New Conventional | |
| Previous Owner | $100,000 | Credit Line Revolving | |
| Previous Owner | $197,000 | Unknown | |
| Previous Owner | $50,000 | Unknown | |
| Previous Owner | $31,000 | Stand Alone Second | |
| Previous Owner | $195,000 | No Value Available |
Property History
| Date | Event | Price | Change | Sq Ft Price |
|---|---|---|---|---|
| 02/28/2025 02/28/25 | Sold | $786,000 | +4.8% | $233 / Sq Ft |
| 01/25/2025 01/25/25 | Pending | -- | -- | -- |
| 01/21/2025 01/21/25 | For Sale | $750,000 | +2.7% | $222 / Sq Ft |
| 07/31/2023 07/31/23 | Sold | $730,000 | +5.0% | $275 / Sq Ft |
| 06/16/2023 06/16/23 | Pending | -- | -- | -- |
| 06/13/2023 06/13/23 | For Sale | $695,000 | +61.6% | $262 / Sq Ft |
| 07/31/2015 07/31/15 | Sold | $430,000 | -2.3% | $162 / Sq Ft |
| 06/09/2015 06/09/15 | Pending | -- | -- | -- |
| 05/19/2015 05/19/15 | Price Changed | $439,900 | -0.6% | $166 / Sq Ft |
| 04/20/2015 04/20/15 | For Sale | $442,500 | -- | $167 / Sq Ft |
Tax History Compared to Growth
Tax History
| Year | Tax Paid | Tax Assessment Tax Assessment Total Assessment is a certain percentage of the fair market value that is determined by local assessors to be the total taxable value of land and additions on the property. | Land | Improvement |
|---|---|---|---|---|
| 2023 | $12,976 | $188,163 | $46,300 | $141,863 |
| 2022 | $11,256 | $169,639 | $41,742 | $127,897 |
| 2021 | $10,504 | $158,615 | $39,029 | $119,586 |
| 2020 | $10,661 | $161,474 | $39,733 | $121,741 |
| 2019 | $10,296 | $153,785 | $37,841 | $115,944 |
| 2018 | $9,826 | $147,190 | $36,218 | $110,972 |
| 2017 | $9,460 | $139,517 | $34,330 | $105,187 |
| 2016 | $9,640 | $139,800 | $34,400 | $105,400 |
| 2015 | $10,023 | $134,100 | $33,000 | $101,100 |
| 2014 | $10,023 | $134,100 | $33,000 | $101,100 |
| 2013 | $10,023 | $130,200 | $32,000 | $98,200 |
Agents Affiliated with this Home
-
Laura Duckett

Seller's Agent in 2025
Laura Duckett
Compass
(708) 308-3857
1 in this area
57 Total Sales
-
Colleen Verbiscer

Buyer's Agent in 2025
Colleen Verbiscer
@ Properties
(630) 926-1879
1 in this area
73 Total Sales
-
Trevor Pauling

Seller's Agent in 2023
Trevor Pauling
john greene Realtor
(630) 217-3728
3 in this area
138 Total Sales
-
Hayley Westhoff

Buyer's Agent in 2023
Hayley Westhoff
Compass
(773) 729-0594
1 in this area
604 Total Sales
-
Margaret Placko

Seller's Agent in 2015
Margaret Placko
Baird Warner
(630) 542-6682
6 in this area
105 Total Sales
-
Kate Lewis

Seller Co-Listing Agent in 2015
Kate Lewis
Baird Warner
(630) 251-4980
23 Total Sales
Map
Source: Midwest Real Estate Data (MRED)
MLS Number: 12220694
APN: 02-05-405-017
- 909 Lehigh Cir
- 2315 Fleetwood Ct
- 2505 River Woods Dr
- 2401 Lisson Rd
- 328 Royce Woods Ct
- 1303 Bonnema Ave
- 2340 Lisson Rd
- 849 Brompton Cir
- 531 Barclay Dr
- 424 Dilorenzo Dr
- 322 Arlington Ave
- 219 Fiala Woods Ct
- 1040 Churchill Dr
- 2756 Fox River Ln
- 1400 Carleton Cir
- 2438 River Woods Dr
- 1360 Carleton Cir
- 311 Berkeley Dr
- 715 Spindletree Ave
- 1026 Bothwell Ct
