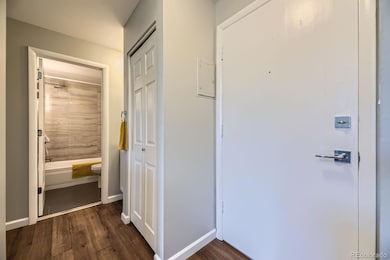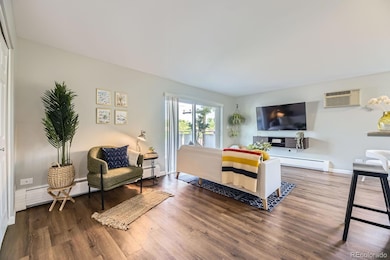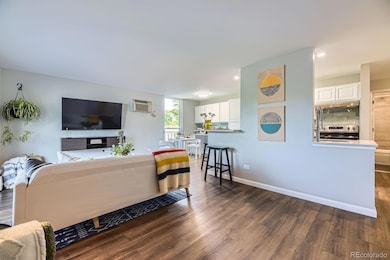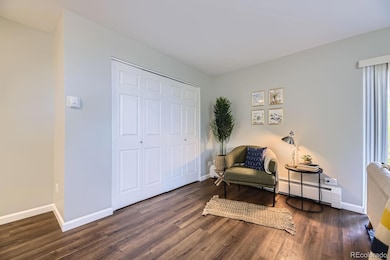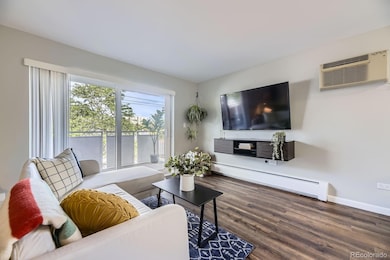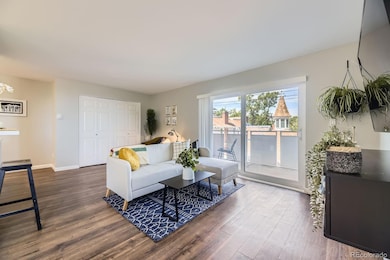937 N Clarkson St Unit 405 Denver, CO 80218
Capitol Hill NeighborhoodEstimated payment $2,010/month
Highlights
- Indoor Pool
- City View
- End Unit
- Morey Middle School Rated A-
- Open Floorplan
- Quartz Countertops
About This Home
Experience Urban Living at Its Finest! Welcome to your new home! This stunning 1-bedroom condo in the heart of Capitol Hill offers breathtaking downtown views. Bathed in natural light, this northwest-facing unit features a floor-to-ceiling dining window and a large sliding patio door that opens to your own private, spacious balcony—perfect for relaxing or entertaining. Inside, you'll find an updated kitchen with sleek quartz countertops and stainless steel appliances. The bathroom has also been beautifully updated with modern finishes and a stylish shower niche. Additional highlights include newer windows and patio doors, which provide improved temperature control and sound insulation, as well as a newly installed AC unit for enhanced comfort and energy efficiency. Easy-to-maintain vinyl plank flooring runs throughout, with ample closet and cabinet storage. This home includes an assigned off-street parking space and a generous on-site storage closet. The building offers excellent amenities, including an indoor pool, secure bike storage, and heat and water included in the $381 monthly HOA fee—a rare find in this prime location! Situated close to Whole Foods, Trader Joe's, King Soopers, Safeway, and a vibrant mix of restaurants and bars, you'll have everything you need right outside your door. Cheesman Park is just a few blocks away, and you'll enjoy easy access to both Downtown Denver and Cherry Creek. Don't miss this incredible opportunity to own a move-in-ready condo in one of Denver's most accessible neighborhoods. Schedule your showing today and experience the perfect blend of charm, comfort, and city living in this Capitol Hill gem!
Listing Agent
HomeSmart Brokerage Email: charles@volkhaus.com License #100031998 Listed on: 06/13/2025

Property Details
Home Type
- Condominium
Est. Annual Taxes
- $1,422
Year Built
- Built in 1966 | Remodeled
Lot Details
- End Unit
- 1 Common Wall
HOA Fees
- $381 Monthly HOA Fees
Parking
- 1 Parking Space
Home Design
- Entry on the 4th floor
- Brick Exterior Construction
- Membrane Roofing
Interior Spaces
- 711 Sq Ft Home
- 1-Story Property
- Open Floorplan
- Built-In Features
- Ceiling Fan
- Double Pane Windows
- Living Room
- Dining Room
- Vinyl Flooring
- City Views
Kitchen
- Eat-In Kitchen
- Oven
- Range with Range Hood
- Dishwasher
- Quartz Countertops
- Disposal
Bedrooms and Bathrooms
- 1 Main Level Bedroom
- 1 Full Bathroom
Home Security
Eco-Friendly Details
- Smoke Free Home
Outdoor Features
- Indoor Pool
- Balcony
- Covered Patio or Porch
Schools
- Dora Moore Elementary School
- Morey Middle School
- East High School
Utilities
- Mini Split Air Conditioners
- Baseboard Heating
- Water Heater
Listing and Financial Details
- Exclusions: Staging furniture and personal property.
- Assessor Parcel Number 5038-18-039
Community Details
Overview
- Association fees include reserves, heat, ground maintenance, maintenance structure, recycling, sewer, trash, water
- Avenue One Properties Association, Phone Number (303) 804-9800
- Mid-Rise Condominium
- Maxim II Condos Community
- Capitol Hill Subdivision
Amenities
- Laundry Facilities
- Elevator
- Bike Room
- Community Storage Space
Recreation
- Community Pool
Pet Policy
- Limit on the number of pets
- Pet Size Limit
- Dogs and Cats Allowed
Security
- Controlled Access
- Carbon Monoxide Detectors
- Fire and Smoke Detector
Map
Home Values in the Area
Average Home Value in this Area
Tax History
| Year | Tax Paid | Tax Assessment Tax Assessment Total Assessment is a certain percentage of the fair market value that is determined by local assessors to be the total taxable value of land and additions on the property. | Land | Improvement |
|---|---|---|---|---|
| 2024 | $1,422 | $17,950 | $1,620 | $16,330 |
| 2023 | $1,391 | $17,950 | $1,620 | $16,330 |
| 2022 | $1,416 | $17,810 | $1,680 | $16,130 |
| 2021 | $1,368 | $18,330 | $1,730 | $16,600 |
| 2020 | $1,246 | $16,790 | $1,620 | $15,170 |
| 2019 | $1,211 | $16,790 | $1,620 | $15,170 |
| 2018 | $1,074 | $13,880 | $1,520 | $12,360 |
| 2017 | $1,029 | $13,340 | $1,520 | $11,820 |
| 2016 | $879 | $10,780 | $1,560 | $9,220 |
| 2015 | $842 | $10,780 | $1,560 | $9,220 |
| 2014 | $706 | $8,500 | $1,059 | $7,441 |
Property History
| Date | Event | Price | Change | Sq Ft Price |
|---|---|---|---|---|
| 09/03/2025 09/03/25 | Price Changed | $286,000 | -0.5% | $402 / Sq Ft |
| 08/13/2025 08/13/25 | Price Changed | $287,500 | -0.5% | $404 / Sq Ft |
| 07/16/2025 07/16/25 | Price Changed | $289,000 | -3.3% | $406 / Sq Ft |
| 06/13/2025 06/13/25 | For Sale | $299,000 | -- | $421 / Sq Ft |
Purchase History
| Date | Type | Sale Price | Title Company |
|---|---|---|---|
| Warranty Deed | $209,000 | Land Title Guarantee | |
| Interfamily Deed Transfer | -- | None Available | |
| Interfamily Deed Transfer | -- | -- |
Mortgage History
| Date | Status | Loan Amount | Loan Type |
|---|---|---|---|
| Open | $50,000 | Credit Line Revolving | |
| Open | $173,000 | New Conventional | |
| Closed | $188,100 | New Conventional | |
| Previous Owner | $27,300 | No Value Available |
Source: REcolorado®
MLS Number: 2912837
APN: 5038-18-039
- 931 Emerson St Unit 1
- 999 N Emerson St Unit 10
- 1063 N Clarkson St Unit 12
- 800 N Washington St Unit 403
- 800 N Washington St Unit 302
- 800 N Washington St Unit 409
- 800 N Washington St Unit 307
- 1045 N Clarkson St Unit 102
- 1045 N Clarkson St Unit 105
- 800 Pearl St Unit 1010
- 960 N Pennsylvania St Unit 16
- 800 N Pearl St Unit 809
- 800 N Pearl St Unit 1211
- 800 N Pearl St Unit 803
- 800 N Pearl St Unit 1109
- 800 N Pearl St Unit 709
- 800 N Pearl St Unit 702
- 800 N Pearl St Unit 602
- 1057 N Emerson St Unit B
- 1060 N Washington St Unit 1A
- 949 N Emerson St Unit 10
- 1032 N Clarkson St Unit 205
- 999 Pearl St
- 555 E 10th Ave Unit 7
- 1084 Clarkson St
- 790 N Washington St Unit The Lido #901 - Views
- 777 N Emerson St
- 777 N Washington St Unit 1002
- 1015 E 10th Ave
- 777 N Washington St
- 800 S Pennsylvania St
- 985 N Corona St Unit 203
- 1029 Pennsylvania St
- 1045 N Pennsylvania St Unit 303
- 821 Corona St
- 500 E 11th Ave Unit 303
- 1045 N Pennsylvania St Unit 703
- 888 Logan St Unit 9F
- 1125 Washington St Unit 207
- 1008 Corona St Unit 607

