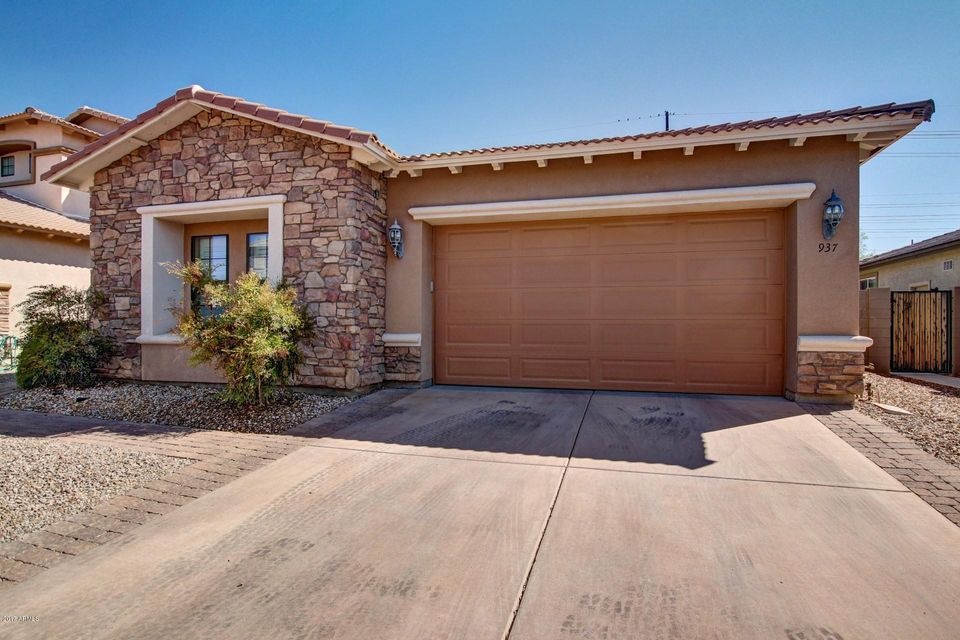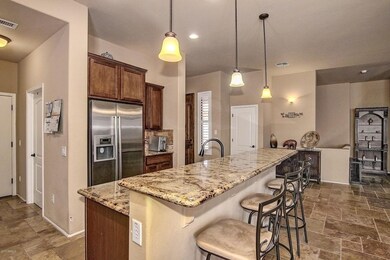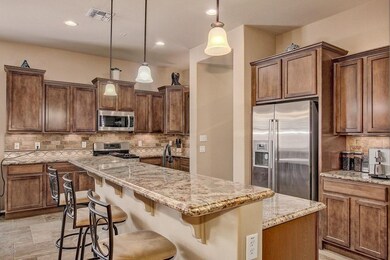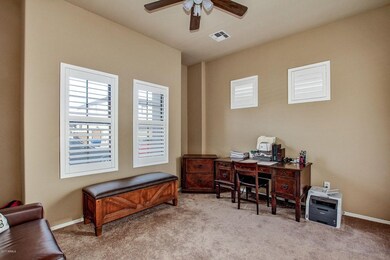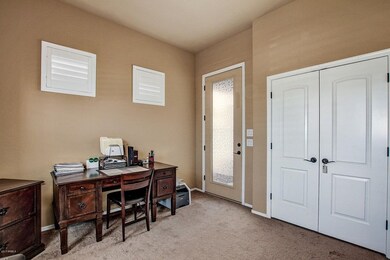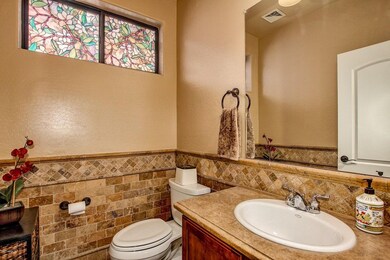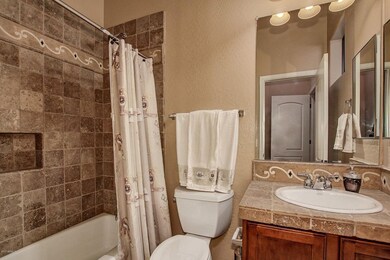
937 N Silverado Mesa, AZ 85205
Central Mesa East NeighborhoodHighlights
- Above Ground Spa
- Gated Community
- Wood Flooring
- Franklin at Brimhall Elementary School Rated A
- Family Room with Fireplace
- Granite Countertops
About This Home
As of January 2022SELLERS MOTIVATED RELOCATION FORCES SALE. Stunning basement home was the former model home w/all the bells & whistles! Gated community. Warm & welcoming color palette flowing throughout. Main floor has travertine tile & a cozy gas fireplace in family room. Eat in kitchen is complete w/granite counter tops, a plethora of custom cabinets, Island, huge pantry & stainless steel appliances. Basement has over sized family room, built in desks, wet bar, fireplace, game area, two bedrooms & a full bathroom. Media center in basement stays. Main floor master suite w/ceiling fan & private exit to backyard. Full spa bathroom w/dual sink vanity & separate soaking tub & shower. Spacious walk in closet! Additional bedroom with separate entrance & private bath on the main level is perfect as in-law suite or guest quarters. Additional main room perfect for office. Backyard features a covered patio and above ground spa. This home is sure to go quick, so come see it today!
Last Buyer's Agent
Non-MLS Agent
Non-MLS Office
Home Details
Home Type
- Single Family
Est. Annual Taxes
- $2,025
Year Built
- Built in 2008
Lot Details
- 5,500 Sq Ft Lot
- Desert faces the front and back of the property
- Block Wall Fence
- Artificial Turf
- Front and Back Yard Sprinklers
- Sprinklers on Timer
Parking
- 2 Car Direct Access Garage
- Garage Door Opener
Home Design
- Wood Frame Construction
- Tile Roof
- Stucco
Interior Spaces
- 3,868 Sq Ft Home
- 1-Story Property
- Wet Bar
- Ceiling height of 9 feet or more
- Ceiling Fan
- Gas Fireplace
- Double Pane Windows
- Low Emissivity Windows
- Family Room with Fireplace
- 2 Fireplaces
- Finished Basement
- Basement Fills Entire Space Under The House
Kitchen
- Eat-In Kitchen
- Breakfast Bar
- Built-In Microwave
- Dishwasher
- Kitchen Island
- Granite Countertops
Flooring
- Wood
- Carpet
- Stone
- Tile
Bedrooms and Bathrooms
- 4 Bedrooms
- Walk-In Closet
- Primary Bathroom is a Full Bathroom
- 3.5 Bathrooms
- Dual Vanity Sinks in Primary Bathroom
- Bathtub With Separate Shower Stall
Laundry
- Laundry in unit
- Washer and Dryer Hookup
Outdoor Features
- Above Ground Spa
- Covered Patio or Porch
Schools
- Salk Elementary School
- Fremont Junior High School
- Red Mountain High School
Utilities
- Refrigerated Cooling System
- Zoned Heating
- Heating System Uses Natural Gas
- High Speed Internet
- Cable TV Available
Listing and Financial Details
- Tax Lot 16
- Assessor Parcel Number 141-86-972
Community Details
Overview
- Property has a Home Owners Association
- Torino Village Association, Phone Number (480) 422-0888
- Torino Village Subdivision
Security
- Gated Community
Ownership History
Purchase Details
Home Financials for this Owner
Home Financials are based on the most recent Mortgage that was taken out on this home.Purchase Details
Purchase Details
Home Financials for this Owner
Home Financials are based on the most recent Mortgage that was taken out on this home.Purchase Details
Home Financials for this Owner
Home Financials are based on the most recent Mortgage that was taken out on this home.Purchase Details
Purchase Details
Home Financials for this Owner
Home Financials are based on the most recent Mortgage that was taken out on this home.Purchase Details
Similar Homes in Mesa, AZ
Home Values in the Area
Average Home Value in this Area
Purchase History
| Date | Type | Sale Price | Title Company |
|---|---|---|---|
| Warranty Deed | $585,000 | First American Title | |
| Warranty Deed | $554,000 | First American Title Ins Co | |
| Warranty Deed | $339,000 | First American Title Insuran | |
| Warranty Deed | $385,000 | First American Title Insuran | |
| Interfamily Deed Transfer | -- | None Available | |
| Special Warranty Deed | $243,900 | First American Title Ins Co | |
| Special Warranty Deed | -- | None Available |
Mortgage History
| Date | Status | Loan Amount | Loan Type |
|---|---|---|---|
| Previous Owner | $431,250 | New Conventional | |
| Previous Owner | $341,870 | VA | |
| Previous Owner | $344,715 | VA | |
| Previous Owner | $343,710 | VA | |
| Previous Owner | $346,288 | VA | |
| Previous Owner | $10,000,000 | Credit Line Revolving | |
| Previous Owner | $237,716 | FHA |
Property History
| Date | Event | Price | Change | Sq Ft Price |
|---|---|---|---|---|
| 01/07/2022 01/07/22 | Sold | $585,000 | -2.5% | $151 / Sq Ft |
| 11/12/2021 11/12/21 | Pending | -- | -- | -- |
| 10/11/2021 10/11/21 | For Sale | $599,900 | +77.0% | $155 / Sq Ft |
| 08/28/2018 08/28/18 | Sold | $339,000 | -0.3% | $88 / Sq Ft |
| 08/04/2018 08/04/18 | Pending | -- | -- | -- |
| 08/02/2018 08/02/18 | Price Changed | $339,900 | -2.9% | $88 / Sq Ft |
| 07/24/2018 07/24/18 | Price Changed | $349,900 | -2.8% | $90 / Sq Ft |
| 06/27/2018 06/27/18 | Price Changed | $359,900 | -2.7% | $93 / Sq Ft |
| 06/05/2018 06/05/18 | Price Changed | $369,900 | -2.6% | $96 / Sq Ft |
| 05/03/2018 05/03/18 | Price Changed | $379,900 | -1.3% | $98 / Sq Ft |
| 04/21/2018 04/21/18 | Price Changed | $384,900 | -1.3% | $100 / Sq Ft |
| 03/29/2018 03/29/18 | Price Changed | $389,900 | -2.5% | $101 / Sq Ft |
| 03/09/2018 03/09/18 | Price Changed | $399,900 | -1.2% | $103 / Sq Ft |
| 02/20/2018 02/20/18 | For Sale | $404,900 | +5.2% | $105 / Sq Ft |
| 02/14/2018 02/14/18 | Sold | $385,000 | -8.3% | $100 / Sq Ft |
| 01/04/2018 01/04/18 | Price Changed | $420,000 | -2.3% | $109 / Sq Ft |
| 09/30/2017 09/30/17 | For Sale | $430,000 | +76.3% | $111 / Sq Ft |
| 01/27/2012 01/27/12 | Sold | $243,900 | -5.1% | $63 / Sq Ft |
| 07/22/2011 07/22/11 | For Sale | $256,900 | +5.3% | $66 / Sq Ft |
| 07/12/2011 07/12/11 | Off Market | $243,900 | -- | -- |
| 07/08/2011 07/08/11 | Price Changed | $256,900 | -1.9% | $66 / Sq Ft |
| 07/07/2011 07/07/11 | Price Changed | $261,900 | -0.8% | $68 / Sq Ft |
| 06/23/2011 06/23/11 | Price Changed | $263,900 | -0.8% | $68 / Sq Ft |
| 06/09/2011 06/09/11 | Price Changed | $265,900 | -0.7% | $69 / Sq Ft |
| 05/26/2011 05/26/11 | Price Changed | $267,900 | -0.7% | $69 / Sq Ft |
| 05/12/2011 05/12/11 | Price Changed | $269,900 | -3.6% | $70 / Sq Ft |
| 12/07/2010 12/07/10 | Price Changed | $279,900 | -3.1% | $72 / Sq Ft |
| 10/17/2010 10/17/10 | For Sale | $288,900 | -- | $75 / Sq Ft |
Tax History Compared to Growth
Tax History
| Year | Tax Paid | Tax Assessment Tax Assessment Total Assessment is a certain percentage of the fair market value that is determined by local assessors to be the total taxable value of land and additions on the property. | Land | Improvement |
|---|---|---|---|---|
| 2025 | $2,400 | $28,917 | -- | -- |
| 2024 | $2,428 | $27,540 | -- | -- |
| 2023 | $2,428 | $45,310 | $9,060 | $36,250 |
| 2022 | $2,374 | $35,580 | $7,110 | $28,470 |
| 2021 | $2,439 | $33,680 | $6,730 | $26,950 |
| 2020 | $2,407 | $32,950 | $6,590 | $26,360 |
| 2019 | $2,230 | $32,730 | $6,540 | $26,190 |
| 2018 | $2,511 | $31,860 | $6,370 | $25,490 |
| 2017 | $2,062 | $29,310 | $5,860 | $23,450 |
| 2016 | $2,025 | $28,610 | $5,720 | $22,890 |
| 2015 | $1,912 | $28,120 | $5,620 | $22,500 |
Agents Affiliated with this Home
-
Derek Dickson
D
Seller's Agent in 2022
Derek Dickson
OfferPad Brokerage, LLC
-
Sarah buchanan

Buyer's Agent in 2022
Sarah buchanan
RE/MAX
(480) 510-0289
1 in this area
61 Total Sales
-
Trish Friberg

Seller's Agent in 2018
Trish Friberg
HomeSmart
(602) 763-5293
5 in this area
101 Total Sales
-
S
Buyer's Agent in 2018
Susan Echols
Barrett Real Estate
-
N
Buyer's Agent in 2018
Non-MLS Agent
Non-MLS Office
-
Scot Ellis

Seller's Agent in 2012
Scot Ellis
M.A.Z. Realty Professionals
(602) 319-2058
60 Total Sales
Map
Source: Arizona Regional Multiple Listing Service (ARMLS)
MLS Number: 5667763
APN: 141-86-972
- 6720 E Encanto St Unit 20
- 6720 E Encanto St Unit 35
- 6720 E Encanto St Unit 64
- 6720 E Encanto St Unit 3
- 6720 E Encanto St Unit 81
- 6702 E Adobe St
- 635 N 67th Place
- 6705 E Des Moines St
- 6546 E Dallas St
- 6616 E Des Moines St
- 6449 E Ellis St
- 650 N 65th Way
- 6348 E Fairfield St
- 6610 E University Dr Unit 163
- 6610 E University Dr Unit 2
- 7015 E Granada St
- 6710 E University Dr Unit 117
- 6710 E University Dr Unit 166
- 6245 E Brown Rd
- 7259 E Glencove St
