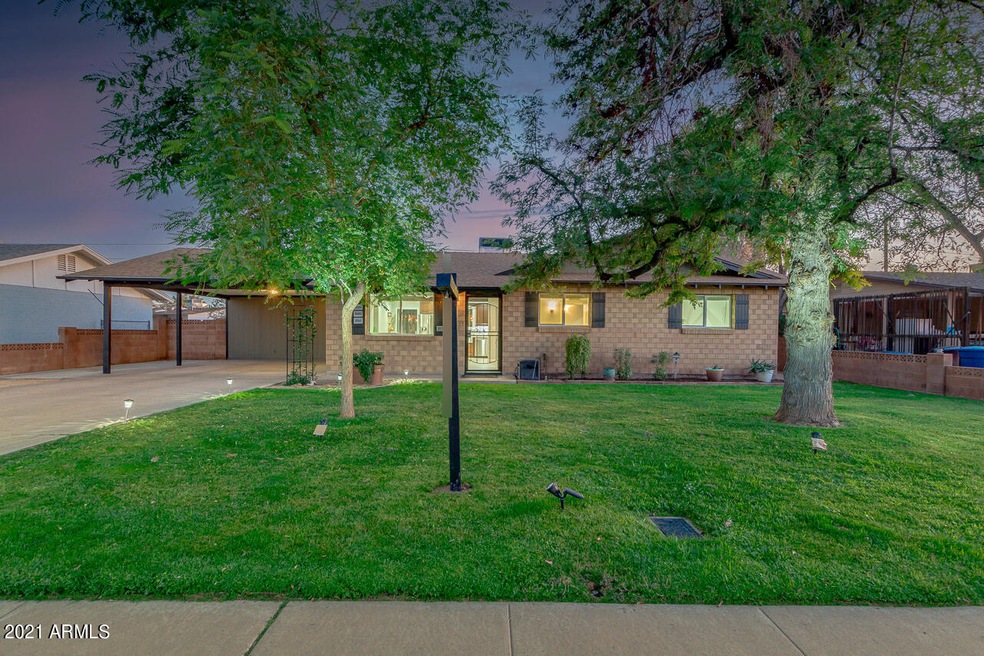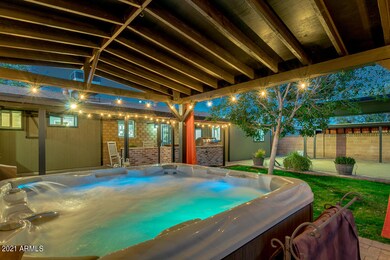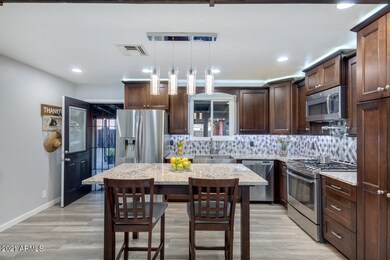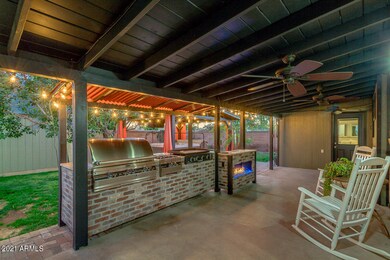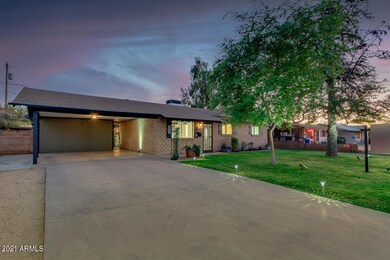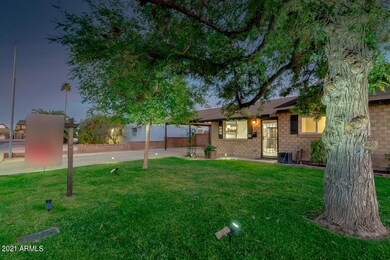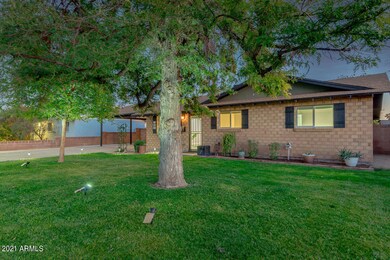
937 W 14th St Tempe, AZ 85281
Holdeman NeighborhoodEstimated Value: $423,000 - $527,000
Highlights
- Transportation Service
- RV Gated
- Vaulted Ceiling
- Heated Spa
- City Lights View
- Outdoor Fireplace
About This Home
As of March 2021Majestic Mid-Century Ranch Located within Tempe's Highly Coveted Holdeman Neighborhood. This ''Corday'' Floor Plan built by Suggs Homes has been Extensively Remodeled with Ultra High-End Custom Updates and Finishes Throughout. Home features Two-Bedrooms with an Additional Room that can be Utilized as a Separate Office, Studio, or as an Additional Bedroom.
Long-time Owner has Maintained Breathtaking Curb Appeal with Manicured Lawn and Mature Shade Trees.
Fully-Updated Open-Concept Kitchen Features Newer Stainless-Steel Appliances, 5-Burner Gas Range with Pot Filler, Granite Countertops, Thomasville Soft-close Cabinets & Drawers, and the Kitchen Sink Overlooks the Private Backyard. Interior Features Newly Updated Waterproof Lifetime Laminate Plank Flooring and Baseboards throughout the main living areas and bedrooms, Brand-New Sherwin Williams Cashmere Paint, New Interior Doors with Brushed Nickel Hardware, New Interior Electrical Outlets & Switches, and New Matching Ceiling Fans.
Updated Guest-Bathroom features Modern Tile Wainscoting, Custom Vanity, Deep Soaking Tub with Rain-head Shower, and Updated Recessed Lighting.
Inspiring Loft-Concept Owner's Suite features Soaring Vaulted Ceilings with Recessed Lighting, Dual Closets, and New Custom Sliding Barn-Door for Bathroom.
Newly Remodeled Owner's Bathroom features Matching Tile Wainscoting, Modern Floating Vanity, Walk-in Subway Tile Shower with Rain-head and Exposed Roller Glass Sliding Doors.
Custom-built Addition features Built-in Cabinets and Desks, and Inside Laundry Room with Extra Space for Storage.
Incredible Resort-style Backyard: Covered Patio features Outdoor Gas Kitchen, Gas Fireplace, and Three Ceiling Fans. Outdoor Kitchen includes built-in Fire Magic Grill and Griddle Burner. Custom-built Gazebo with built-in Weatherproof Bose Surround Sound and TV. Spa World Southseas Model Whirlpool underneath Gazebo. Custom-built Corrugated Metal Detached Carport with RV Slab and Sewer Port Hookup. Custom Gate for easy access from Paved Alley. Tuff Shed with A/C Unit & Electrical Power. Mature Shade Trees and Irrigated Lawn. Vegetable Garden with Drip-Irrigation.
This home is located within the Holdeman Neighborhood which was originally built by Suggs Homes in early 1960s as part of the "Parkway Manor" subdivision. At the time, Suggs Homes was considered one of the most reputable builders in the Valley. Standard features that came with Suggs Homes include: all copper plumbing, steel reinforced foundation, reinforced concrete floors with steel mesh, exterior walls insulated with foil back sheet rock, etc. Be sure to check out in the documents tab a copy of the original Suggs Homes sales brochure which shows a detailed list of all the standard features from the builder.
The Holdeman Neighborhood is part of the greater NW Tempe Neighborhoods Heritage District. The neighborhoods within this area have enjoyed a resurgence in recent years as owning an authentic mid-century ranch home coupled with the close proximity to Downtown Tempe has become increasingly desirable. Moreover, there are a couple of upcoming changes that are going to be a major boon for these neighborhoods: (1) Clark Park Community Pool and Park Renovation, and (2) The Broadway Corridor Revitalization Plan / Tempe Maker District.
Clark Park Community Pool and Park Renovation: The City of Tempe has elaborate plans to bring back the Clark Park Community Pool, which was previously closed in 2008 due to the Financial Crises. The City plans to build a completely new multi-functional pool with lap lanes, beach entry with splash elements, water slide, adjacent pool house, and new recreation center. There will also be a completely new re-design for the entire park that will consist of new walkways/pathways, upgraded Community Garden, new playground, renovated ramadas, and several other new or upgraded amenities. Clark Park is the closest park to this home - which is roughly a ten-minute walk away. Be sure to check out in the documents tab a copy of the masterplan for the park.
Broadway Corridor Revitalization Plan / Tempe Maker District: There are current plans for a future streetscape project for Broadway Road, between Priest Drive and Mill Ave. As part of the City's Broadway Corridor Revitalization Plan, this section of Broadway Road will undergo a major restoration. This may include new bicycle lanes, larger sidewalks, more shade trees, and new street medians with public art. The area is also branded the "Tempe Maker District" to help encourage future developments within the Broadway Corridor with an emphasis on attracting local Tempe-based businesses. Given that the Holdeman Neighborhood is located adjacent to Broadway Road, between Priest Drive and Hardy Dr, this would be a boon to the community. All in all, the Holdeman Neighborhood is shaping up to be one of the most desirable locations in all of Tempe!
Last Agent to Sell the Property
Larry Djinis
Keller Williams Realty East Valley License #SA642760000 Listed on: 02/11/2021

Home Details
Home Type
- Single Family
Est. Annual Taxes
- $1,223
Year Built
- Built in 1963
Lot Details
- 6,971 Sq Ft Lot
- Block Wall Fence
- Front and Back Yard Sprinklers
- Private Yard
- Grass Covered Lot
Home Design
- Composition Roof
- Block Exterior
Interior Spaces
- 1,040 Sq Ft Home
- 1-Story Property
- Vaulted Ceiling
- Ceiling Fan
- Free Standing Fireplace
- Gas Fireplace
- Double Pane Windows
- ENERGY STAR Qualified Windows with Low Emissivity
- Vinyl Clad Windows
- City Lights Views
Kitchen
- Eat-In Kitchen
- Breakfast Bar
- Gas Cooktop
- Built-In Microwave
- ENERGY STAR Qualified Appliances
- Granite Countertops
Flooring
- Laminate
- Tile
Bedrooms and Bathrooms
- 2 Bedrooms
- Remodeled Bathroom
- 2 Bathrooms
Parking
- Detached Garage
- 4 Carport Spaces
- Side or Rear Entrance to Parking
- RV Gated
Pool
- Heated Spa
- Above Ground Spa
Outdoor Features
- Covered patio or porch
- Outdoor Fireplace
- Gazebo
- Outdoor Storage
- Built-In Barbecue
- Playground
Schools
- Holdeman Elementary School
- Geneva Epps Mosley Middle School
- Tempe High School
Utilities
- Refrigerated Cooling System
- Cooling System Mounted To A Wall/Window
- Zoned Heating
- High Speed Internet
Additional Features
- No Interior Steps
- ENERGY STAR Qualified Equipment for Heating
- Property is near a bus stop
Listing and Financial Details
- Tax Lot 126
- Assessor Parcel Number 124-62-119
Community Details
Overview
- No Home Owners Association
- Association fees include no fees
- Built by Suggs Homes
- Holdeman Neighborhood Subdivision, Corday Floorplan
Amenities
- Transportation Service
Recreation
- Bike Trail
Ownership History
Purchase Details
Home Financials for this Owner
Home Financials are based on the most recent Mortgage that was taken out on this home.Purchase Details
Home Financials for this Owner
Home Financials are based on the most recent Mortgage that was taken out on this home.Purchase Details
Home Financials for this Owner
Home Financials are based on the most recent Mortgage that was taken out on this home.Purchase Details
Home Financials for this Owner
Home Financials are based on the most recent Mortgage that was taken out on this home.Purchase Details
Home Financials for this Owner
Home Financials are based on the most recent Mortgage that was taken out on this home.Purchase Details
Home Financials for this Owner
Home Financials are based on the most recent Mortgage that was taken out on this home.Purchase Details
Home Financials for this Owner
Home Financials are based on the most recent Mortgage that was taken out on this home.Similar Homes in Tempe, AZ
Home Values in the Area
Average Home Value in this Area
Purchase History
| Date | Buyer | Sale Price | Title Company |
|---|---|---|---|
| Golden Rachel | $420,000 | Lawyers Title Of Arizona Inc | |
| Gibson Ervin A | -- | First American Title Ins Co | |
| Gibson Jennifer | $145,000 | Driggs Title Agency Inc | |
| Gibson Erwin | -- | Driggs Title Agency Inc | |
| Kirch James P | $146,000 | Stewart Title & Trust Of Pho | |
| Strother Troy L | $130,000 | Fidelity National Title | |
| Klein Paul | $113,000 | Fidelity National Title |
Mortgage History
| Date | Status | Borrower | Loan Amount |
|---|---|---|---|
| Open | Golden Rachel | $373,500 | |
| Previous Owner | Yunoshev Viktor S | $311,966 | |
| Previous Owner | Gibson Ervin A | $210,000 | |
| Previous Owner | Gibson Jennifer | $141,390 | |
| Previous Owner | Gibson Jennifer | $143,252 | |
| Previous Owner | Gibson Jennifer | $142,373 | |
| Previous Owner | Kirch James P | $139,500 | |
| Previous Owner | Kirch James P | $146,000 | |
| Previous Owner | Kirch James P | $116,800 | |
| Previous Owner | Strother Troy L | $108,000 | |
| Previous Owner | Strother Troy L | $15,000 | |
| Previous Owner | Strother Troy L | $126,000 | |
| Previous Owner | Klein Paul | $90,400 | |
| Closed | Kirch James P | $21,900 |
Property History
| Date | Event | Price | Change | Sq Ft Price |
|---|---|---|---|---|
| 03/24/2021 03/24/21 | Sold | $420,000 | -6.5% | $404 / Sq Ft |
| 02/17/2021 02/17/21 | Pending | -- | -- | -- |
| 02/11/2021 02/11/21 | For Sale | $449,000 | -- | $432 / Sq Ft |
Tax History Compared to Growth
Tax History
| Year | Tax Paid | Tax Assessment Tax Assessment Total Assessment is a certain percentage of the fair market value that is determined by local assessors to be the total taxable value of land and additions on the property. | Land | Improvement |
|---|---|---|---|---|
| 2025 | $1,315 | $13,584 | -- | -- |
| 2024 | $1,299 | $12,937 | -- | -- |
| 2023 | $1,299 | $32,800 | $6,560 | $26,240 |
| 2022 | $1,241 | $25,110 | $5,020 | $20,090 |
| 2021 | $1,265 | $23,320 | $4,660 | $18,660 |
| 2020 | $1,223 | $20,600 | $4,120 | $16,480 |
| 2019 | $1,200 | $17,070 | $3,410 | $13,660 |
| 2018 | $1,168 | $15,080 | $3,010 | $12,070 |
| 2017 | $1,131 | $13,670 | $2,730 | $10,940 |
| 2016 | $1,126 | $12,550 | $2,510 | $10,040 |
| 2015 | $1,089 | $11,380 | $2,270 | $9,110 |
Agents Affiliated with this Home
-
L
Seller's Agent in 2021
Larry Djinis
Keller Williams Realty East Valley
(480) 839-6600
-
Natalie Fricke

Buyer's Agent in 2021
Natalie Fricke
Russ Lyon Sotheby's International Realty
(400) 748-7885
1 in this area
12 Total Sales
Map
Source: Arizona Regional Multiple Listing Service (ARMLS)
MLS Number: 6192765
APN: 124-62-119
- 1010 W 13th St
- 901 W 16th St
- 825 W 12th St
- 811 W 13th St
- 1328 S Mckemy St
- 1001 W 17th St
- 800 W 12th St
- 1715 S Hardy Dr
- 1718 S Marilyn Ann Dr
- 638 W 16th St
- 1721 S Shafer Dr
- 1360 W 15th St
- 538 W 13th St
- 601 W 15th St
- 1309 W 10th St
- 1001 W 19th St
- 534 W 15th St
- 522 W Howe St
- 1337 W Elna Rae St
- 505 W Howe St
- 937 W 14th St
- 943 W 14th St
- 931 W 14th St
- 938 W Parkway Blvd
- 1003 W 14th St
- 925 W 14th St
- 938 W 14th St
- 944 W 14th St
- 934 W Parkway Blvd
- 932 W 14th St
- 942 W Parkway Blvd
- 1004 W 14th St
- 1415 S Roberts Rd
- 915 W 14th St
- 1009 W 14th St
- 926 W 14th St
- 1421 S Roberts Rd
- 909 W 14th St
- 1010 W 14th St
- 930 W Parkway Blvd
