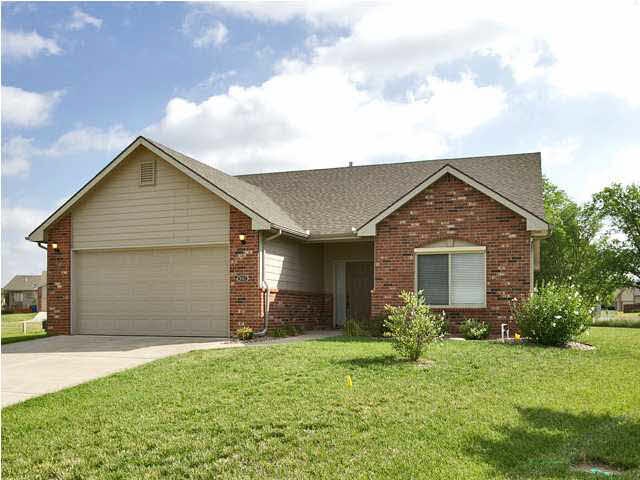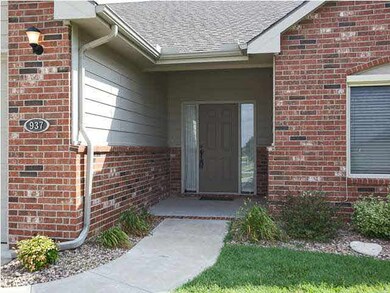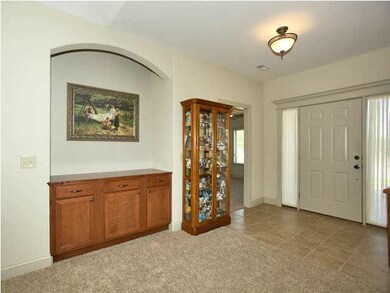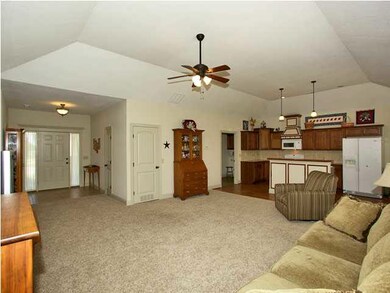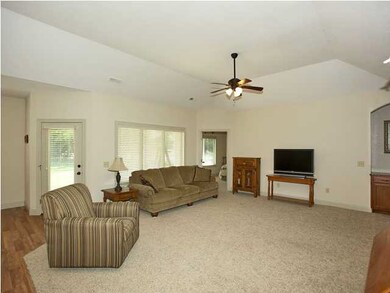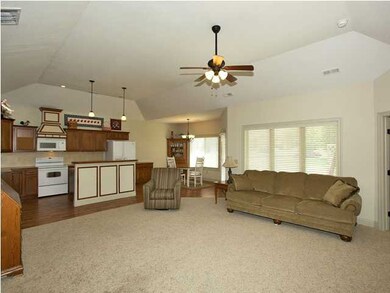
937 W Threewood Ct Andover, KS 67002
Estimated Value: $244,000 - $278,000
Highlights
- Community Lake
- Vaulted Ceiling
- Community Pool
- Sunflower Elementary School Rated A-
- Ranch Style House
- Covered patio or porch
About This Home
As of December 2012PC8108*Stylish & affordable, this spacious 2 bedroom 2 bath ranch features an open floorplan, attractive foyer with built-ins, abundant windows, oversized trim, and a coffered ceiling in the great room. The island kitchen features an island eating bar with sink, walk in pantry, built-in microwave and Maytag appliances. Built on a slab and featuring wider doorways, a concrete storm safe room and no stairs at entry or inside. This home is wheelchair frendly. Extra guest parking in front. All info deemed reliable but not guaranteed.
Last Agent to Sell the Property
Berkshire Hathaway PenFed Realty License #00020941 Listed on: 06/13/2012
Home Details
Home Type
- Single Family
Est. Annual Taxes
- $2,617
Year Built
- Built in 2007
Lot Details
- Cul-De-Sac
- Irregular Lot
- Sprinkler System
HOA Fees
- $30 Monthly HOA Fees
Home Design
- Ranch Style House
- Slab Foundation
- Frame Construction
- Composition Roof
Interior Spaces
- 1,490 Sq Ft Home
- Vaulted Ceiling
- Ceiling Fan
- Family Room Off Kitchen
- Combination Kitchen and Dining Room
- Laminate Flooring
- Storm Windows
- Laundry on main level
Kitchen
- Breakfast Bar
- Oven or Range
- Microwave
- Dishwasher
- Disposal
Bedrooms and Bathrooms
- 2 Bedrooms
- En-Suite Primary Bedroom
- Walk-In Closet
Parking
- 2 Car Attached Garage
- Garage Door Opener
Schools
- Sunflower Elementary School
- Andover Central Middle School
- Andover Central High School
Additional Features
- Handicap Accessible
- Covered patio or porch
- Forced Air Heating and Cooling System
Listing and Financial Details
- Assessor Parcel Number 23620
Community Details
Overview
- $200 HOA Transfer Fee
- Green Valley Subdivision
- Community Lake
- Greenbelt
Recreation
- Community Playground
- Community Pool
Ownership History
Purchase Details
Purchase Details
Similar Homes in Andover, KS
Home Values in the Area
Average Home Value in this Area
Purchase History
| Date | Buyer | Sale Price | Title Company |
|---|---|---|---|
| Fmt Robert W Rozzelle | -- | None Available | |
| Hatcher Mary Lou | -- | -- |
Property History
| Date | Event | Price | Change | Sq Ft Price |
|---|---|---|---|---|
| 12/04/2012 12/04/12 | Sold | -- | -- | -- |
| 08/25/2012 08/25/12 | Pending | -- | -- | -- |
| 06/13/2012 06/13/12 | For Sale | $159,900 | -- | $107 / Sq Ft |
Tax History Compared to Growth
Tax History
| Year | Tax Paid | Tax Assessment Tax Assessment Total Assessment is a certain percentage of the fair market value that is determined by local assessors to be the total taxable value of land and additions on the property. | Land | Improvement |
|---|---|---|---|---|
| 2024 | $38 | $25,712 | $2,516 | $23,196 |
| 2023 | $3,750 | $25,162 | $2,516 | $22,646 |
| 2022 | $0 | $21,919 | $2,516 | $19,403 |
| 2021 | $2,918 | $18,967 | $2,516 | $16,451 |
| 2020 | $4,230 | $18,967 | $2,401 | $16,566 |
| 2019 | $4,069 | $17,947 | $2,401 | $15,546 |
| 2018 | $3,917 | $17,112 | $2,401 | $14,711 |
| 2017 | $4,152 | $18,569 | $2,401 | $16,168 |
| 2014 | -- | $147,200 | $19,880 | $127,320 |
Agents Affiliated with this Home
-
Diane Park

Seller's Agent in 2012
Diane Park
Berkshire Hathaway PenFed Realty
(316) 259-3636
2 in this area
106 Total Sales
-
Joseph Scapa

Buyer's Agent in 2012
Joseph Scapa
Berkshire Hathaway PenFed Realty
(316) 619-0935
59 Total Sales
Map
Source: South Central Kansas MLS
MLS Number: 338689
APN: 304-19-0-30-05-033-00-0
- 325 S Pitchers Ct
- 705 W Putter Ct
- 417 W Jamestown St
- 809 W Putter Ct
- 621 S Ruth Ave
- 114 S Lakeside Dr
- 28 N Lakeside Dr
- 217 Chaparral Ct
- 313 Cypress Ct
- 146 Elm Ct
- 134 Elm Ct
- 201 S Bordeulac St
- 135 Chapel Dr
- 5385-5387 Pinecrest Ct
- 640 S Daisy Ln
- 404 W 1st St
- 117 S Grand Mere Ct
- 135 S Sunset Dr
- 349 S Grand Mere Ct
- 131 S Sunset Dr
- 937 W Threewood Ct
- 939 W Threewood Ct
- 907 W Threewood Ct
- 903 W Threewood Ct
- 913 W Threewood Ct
- 941 W Threewood Ct
- 0 E Onewood Dr Unit 263265
- 0 E Onewood Dr Unit 263264
- 325 S Chippers Ct
- 943 W Threewood Ct
- 938 W Threewood Ct
- 934 W Threewood Ct
- 331 S Chippers Ct
- 930 W Threewood Ct
- 906 W Threewood Ct
- 926 W Threewood Ct
- 826 W Threewood Ct
- 945 W Threewood Ct
- 942 W Threewood Ct
- 910 W Threewood Ct
