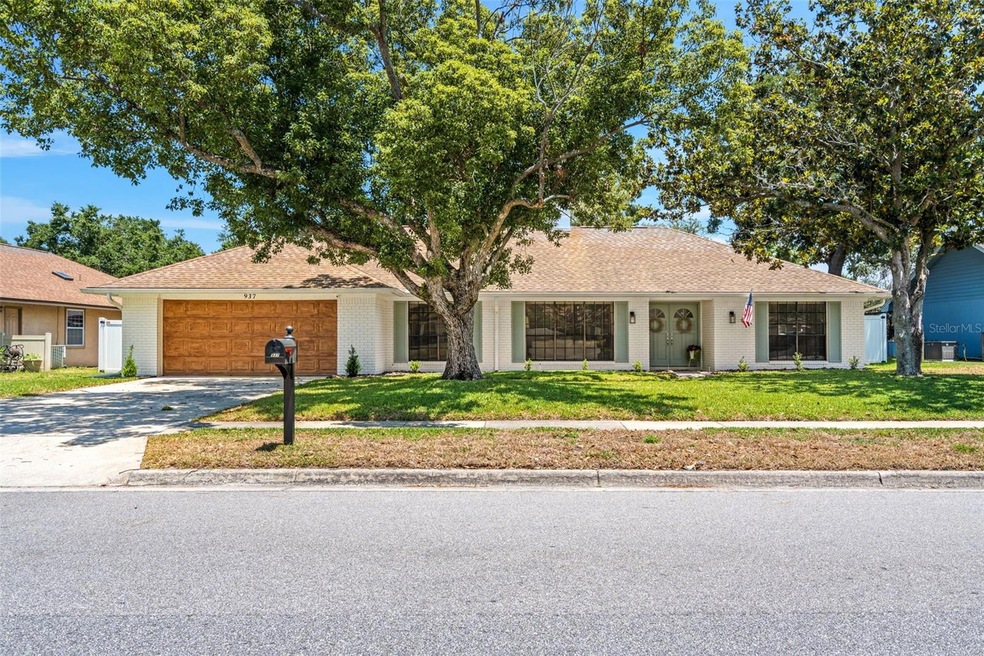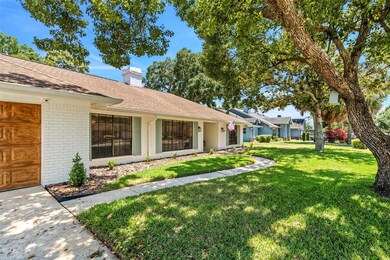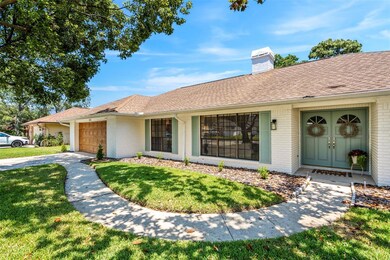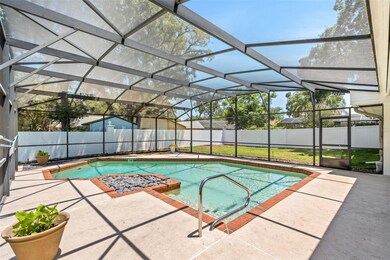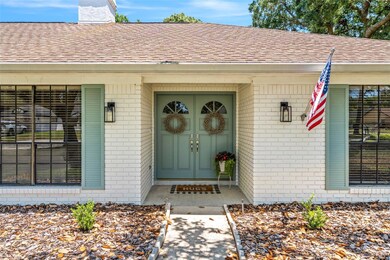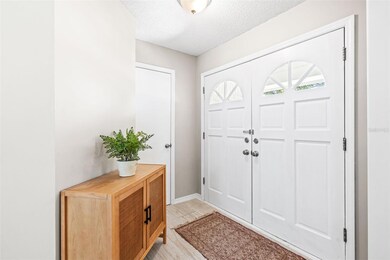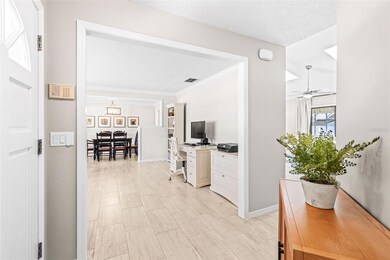
937 Willow Run Ln Winter Springs, FL 32708
Highlights
- In Ground Pool
- Family Room with Fireplace
- Ranch Style House
- Red Bug Elementary School Rated A-
- Vaulted Ceiling
- Skylights
About This Home
As of June 2024Nestled in the popular Willow Run neighborhood of Winter Springs you are going to love this hidden gem waiting to be discovered at 937 Willow Run Lane. Boasting a spacious 2511 square feet, this 4-bedroom, 2 1/2 bathroom home has a welcoming ambiance and an abundance of natural light throughout. Renovated to perfection, the interior features crown moldings, neutral 12x24 tile, and an upgraded kitchen with 42" upper cabinets and granite countertops. The house is adorned with updated bathrooms, recessed LED lighting, and a wood-burning fireplace, adding a touch of charm and sophistication. One of the current owner's favorite spots is the large kitchen window which doubles as a pass through and offers picturesque views of the backyard and the inviting pool.
The allure of this home extends beyond its walls, with a fully fenced yard, a refreshing pool with beautiful river rock accents, and a screened-in patio providing the perfect spot to enjoy this outdoor oasis.
Ideal for those seeking single-story living, this property offers the perfect blend of convenience and comfort. This location is unmatched; located near all the shops, restaurants and Tuscawilla Country Club in Winter Springs and 15 minutes to either Oviedo or Winter Park, you can truly enjoy all that Central Florida has to offer without going far. Located near the 417 makes this a great spot to have a short commute wherever you’re headed.
This home is a true jewel and is meticulously maintained inside and out. Schedule a showing today!
Last Agent to Sell the Property
MAINFRAME REAL ESTATE Brokerage Phone: 407-513-4257 License #3147303 Listed on: 05/15/2024

Home Details
Home Type
- Single Family
Est. Annual Taxes
- $3,147
Year Built
- Built in 1985
Lot Details
- 0.28 Acre Lot
- West Facing Home
- Vinyl Fence
- Irrigation
- Property is zoned R-1AA
HOA Fees
- $25 Monthly HOA Fees
Parking
- 2 Car Attached Garage
- Garage Door Opener
Home Design
- Ranch Style House
- Brick Exterior Construction
- Slab Foundation
- Shingle Roof
- Block Exterior
- Stucco
Interior Spaces
- 2,511 Sq Ft Home
- Crown Molding
- Vaulted Ceiling
- Ceiling Fan
- Skylights
- Wood Burning Fireplace
- Sliding Doors
- Family Room with Fireplace
- Ceramic Tile Flooring
- Laundry in unit
Kitchen
- Range
- Microwave
- Dishwasher
- Disposal
Bedrooms and Bathrooms
- 4 Bedrooms
- Walk-In Closet
Eco-Friendly Details
- Air Filters MERV Rating 10+
Outdoor Features
- In Ground Pool
- Rain Gutters
Schools
- Red Bug Elementary School
- Tuskawilla Middle School
- Lake Howell High School
Utilities
- Central Air
- Heating Available
- Underground Utilities
- High Speed Internet
- Cable TV Available
Community Details
- Willow Run HOA / Dave Arnold Association
- Visit Association Website
- Willow Run Subdivision
Listing and Financial Details
- Visit Down Payment Resource Website
- Tax Lot 11
- Assessor Parcel Number 24-21-30-504-0000-0110
Ownership History
Purchase Details
Home Financials for this Owner
Home Financials are based on the most recent Mortgage that was taken out on this home.Purchase Details
Home Financials for this Owner
Home Financials are based on the most recent Mortgage that was taken out on this home.Purchase Details
Purchase Details
Purchase Details
Home Financials for this Owner
Home Financials are based on the most recent Mortgage that was taken out on this home.Purchase Details
Purchase Details
Purchase Details
Similar Homes in Winter Springs, FL
Home Values in the Area
Average Home Value in this Area
Purchase History
| Date | Type | Sale Price | Title Company |
|---|---|---|---|
| Warranty Deed | $620,000 | Dominion Title | |
| Warranty Deed | $420,000 | Attorney | |
| Warranty Deed | $225,000 | Attorney | |
| Interfamily Deed Transfer | -- | Attorney | |
| Warranty Deed | $172,500 | -- | |
| Quit Claim Deed | $100 | -- | |
| Warranty Deed | $164,900 | -- | |
| Warranty Deed | $990,000 | -- |
Mortgage History
| Date | Status | Loan Amount | Loan Type |
|---|---|---|---|
| Previous Owner | $336,000 | New Conventional | |
| Previous Owner | $92,500 | New Conventional |
Property History
| Date | Event | Price | Change | Sq Ft Price |
|---|---|---|---|---|
| 06/24/2024 06/24/24 | Sold | $620,000 | +0.2% | $247 / Sq Ft |
| 05/20/2024 05/20/24 | Pending | -- | -- | -- |
| 05/15/2024 05/15/24 | For Sale | $619,000 | +47.4% | $247 / Sq Ft |
| 09/14/2020 09/14/20 | Sold | $420,000 | -2.3% | $167 / Sq Ft |
| 08/02/2020 08/02/20 | Pending | -- | -- | -- |
| 07/28/2020 07/28/20 | Price Changed | $429,900 | -2.3% | $171 / Sq Ft |
| 07/09/2020 07/09/20 | Price Changed | $439,900 | -1.1% | $175 / Sq Ft |
| 07/07/2020 07/07/20 | For Sale | $444,900 | -- | $177 / Sq Ft |
Tax History Compared to Growth
Tax History
| Year | Tax Paid | Tax Assessment Tax Assessment Total Assessment is a certain percentage of the fair market value that is determined by local assessors to be the total taxable value of land and additions on the property. | Land | Improvement |
|---|---|---|---|---|
| 2024 | $3,612 | $284,674 | -- | -- |
| 2023 | $3,527 | $276,383 | $0 | $0 |
| 2021 | $3,365 | $260,517 | $0 | $0 |
| 2020 | $4,316 | $287,951 | $0 | $0 |
| 2019 | $2,786 | $214,588 | $0 | $0 |
| 2018 | $2,750 | $210,587 | $0 | $0 |
| 2017 | $2,732 | $206,256 | $0 | $0 |
| 2016 | $2,786 | $203,428 | $0 | $0 |
| 2015 | $2,504 | $200,610 | $0 | $0 |
| 2014 | $2,504 | $199,018 | $0 | $0 |
Agents Affiliated with this Home
-
Anne-Marie Wurzel

Seller's Agent in 2024
Anne-Marie Wurzel
MAINFRAME REAL ESTATE
(407) 702-3610
8 in this area
117 Total Sales
-
Michael Mitchell
M
Buyer's Agent in 2024
Michael Mitchell
ALL SELLERS & BUYERS REALTY INC
(407) 495-8743
4 in this area
69 Total Sales
-
Jamie Ampel

Buyer Co-Listing Agent in 2024
Jamie Ampel
ALL SELLERS & BUYERS REALTY INC
(407) 587-6405
6 in this area
134 Total Sales
-
J
Seller's Agent in 2020
Jim Smaldone
GIBRALTAR REAL ESTATE SER LLC
Map
Source: Stellar MLS
MLS Number: O6203854
APN: 24-21-30-504-0000-0110
- 705 Boysenberry Ct
- 762 Rosalie Way
- 4126 Hedge Maple Place
- 1309 Heritage Commons Dr
- 3700 Idlebrook Cir Unit 200
- 1313 Heritage Commons Dr
- 3772 Idlebrook Cir Unit 210
- 4113 Hedge Maple Place Unit 4113
- 4052 Falling Lilly Ct
- 1166 Mapimi Ct
- 632 Kissimmee Place
- 3748 Idlebrook Cir Unit 202
- 3813 Black Spruce Ln
- 1003 Chesterfield Cir
- 3605 S Saint Lucie Dr
- 4014 Gallagher Loop
- 370 Brushwood Ln
- 383 Brushwood Ln
- 1421 Arbitus Cir
- 887 Reedy Cove
