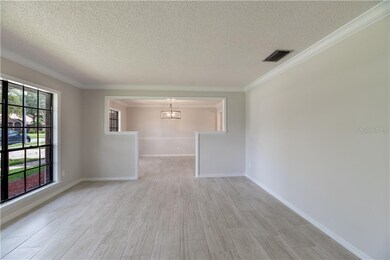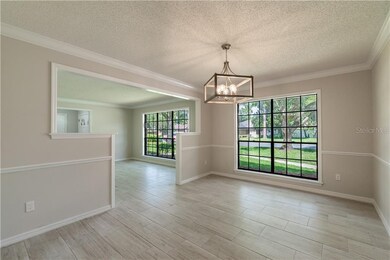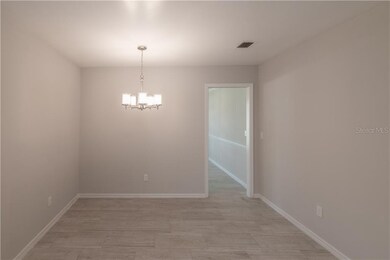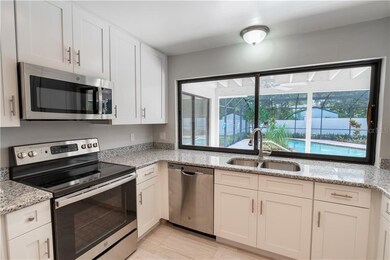
937 Willow Run Ln Winter Springs, FL 32708
Highlights
- In Ground Pool
- Family Room with Fireplace
- Cathedral Ceiling
- Red Bug Elementary School Rated A-
- Ranch Style House
- Solid Surface Countertops
About This Home
As of June 2024Priced To Sell! Move In Ready! Fresh Renovation, Brick Front 4 Bedroom 2.5 Bath POOL Home, Block Construction, Top Rated Seminole County Schools, Freshly Painted Inside and Out, Living Room /Dining Room Combo With Exquisite Crown Moldings, Family Room With Full Wall Brick Fireplace Vaulted Ceilings and Skylights For Those Cozy Cool Evenings, New 12X24 Neutral Tile Throughout, Newer Roof, Newer HVAC With Electronic Filtration System Great For Those With Allergies, Newer Hot Water Tank, New Electric Plugs and Wide Rocker Switches, Recently Re-Plumbed, New Designer Kitchen With 42" Upper Cabinets With Soft Close Doors, Recessed LED Lighting, Abundant Storage In Base Cabinets With Soft Close Draws, Brushed Nickel Pulls, New Granite Counters With Deep Dual Bowl 60/40 Stainless Steel Undermount Sink And Granite Breakfast Bar Pass through To Pool Area, New G E Stainless Steel Appliances, Newly Tiled Baths With New Vanities Granite Counters Brushed Nickel Fixtures, New Efficiency Flush Toilets, New Light Fixtures Throughout Entire Home, New Ceiling Fans In All Bedrooms, Family Room, and Covered Porch, Screened Pool With Pebble Tech Finish & Pool Sweep, Covered Patio With Non-Slip Porcelain Tile, Ceiling Fans and Wet Bar With Granite Top & Undermount Sink, Private Fenced Yard With Masonry Privacy Wall, If You Are Looking For an Updated Move In Ready Pool Home Then This Is The One!
Last Agent to Sell the Property
Jim Smaldone
GIBRALTAR REAL ESTATE SER LLC License #594031 Listed on: 07/07/2020
Home Details
Home Type
- Single Family
Est. Annual Taxes
- $2,786
Year Built
- Built in 1985
Lot Details
- 0.28 Acre Lot
- West Facing Home
- Masonry wall
- Irrigation
- Property is zoned R-1AA
HOA Fees
- $17 Monthly HOA Fees
Parking
- 2 Car Attached Garage
- Garage Door Opener
- Open Parking
Home Design
- Ranch Style House
- Brick Exterior Construction
- Slab Foundation
- Shingle Roof
- Block Exterior
- Stucco
Interior Spaces
- 2,511 Sq Ft Home
- Crown Molding
- Cathedral Ceiling
- Ceiling Fan
- Skylights
- Wood Burning Fireplace
- Sliding Doors
- Family Room with Fireplace
- Combination Dining and Living Room
- Ceramic Tile Flooring
- Laundry in unit
Kitchen
- Range
- Microwave
- Dishwasher
- Solid Surface Countertops
- Solid Wood Cabinet
- Disposal
Bedrooms and Bathrooms
- 4 Bedrooms
- Split Bedroom Floorplan
Pool
- In Ground Pool
- Pool Sweep
Schools
- Red Bug Elementary School
- Tuskawilla Middle School
- Lake Howell High School
Utilities
- Central Air
- Heat Pump System
- Underground Utilities
Additional Features
- Air Filters MERV Rating 10+
- Rain Gutters
Community Details
- Betty Dixon Association, Phone Number (407) 695-4328
- Willow Run Subdivision
Listing and Financial Details
- Down Payment Assistance Available
- Visit Down Payment Resource Website
- Tax Lot 11
- Assessor Parcel Number 24-21-30-504-0000-0110
Ownership History
Purchase Details
Home Financials for this Owner
Home Financials are based on the most recent Mortgage that was taken out on this home.Purchase Details
Home Financials for this Owner
Home Financials are based on the most recent Mortgage that was taken out on this home.Purchase Details
Purchase Details
Purchase Details
Home Financials for this Owner
Home Financials are based on the most recent Mortgage that was taken out on this home.Purchase Details
Purchase Details
Purchase Details
Similar Homes in Winter Springs, FL
Home Values in the Area
Average Home Value in this Area
Purchase History
| Date | Type | Sale Price | Title Company |
|---|---|---|---|
| Warranty Deed | $620,000 | Dominion Title | |
| Warranty Deed | $420,000 | Attorney | |
| Warranty Deed | $225,000 | Attorney | |
| Interfamily Deed Transfer | -- | Attorney | |
| Warranty Deed | $172,500 | -- | |
| Quit Claim Deed | $100 | -- | |
| Warranty Deed | $164,900 | -- | |
| Warranty Deed | $990,000 | -- |
Mortgage History
| Date | Status | Loan Amount | Loan Type |
|---|---|---|---|
| Previous Owner | $336,000 | New Conventional | |
| Previous Owner | $92,500 | New Conventional |
Property History
| Date | Event | Price | Change | Sq Ft Price |
|---|---|---|---|---|
| 06/24/2024 06/24/24 | Sold | $620,000 | +0.2% | $247 / Sq Ft |
| 05/20/2024 05/20/24 | Pending | -- | -- | -- |
| 05/15/2024 05/15/24 | For Sale | $619,000 | +47.4% | $247 / Sq Ft |
| 09/14/2020 09/14/20 | Sold | $420,000 | -2.3% | $167 / Sq Ft |
| 08/02/2020 08/02/20 | Pending | -- | -- | -- |
| 07/28/2020 07/28/20 | Price Changed | $429,900 | -2.3% | $171 / Sq Ft |
| 07/09/2020 07/09/20 | Price Changed | $439,900 | -1.1% | $175 / Sq Ft |
| 07/07/2020 07/07/20 | For Sale | $444,900 | -- | $177 / Sq Ft |
Tax History Compared to Growth
Tax History
| Year | Tax Paid | Tax Assessment Tax Assessment Total Assessment is a certain percentage of the fair market value that is determined by local assessors to be the total taxable value of land and additions on the property. | Land | Improvement |
|---|---|---|---|---|
| 2024 | $3,612 | $284,674 | -- | -- |
| 2023 | $3,527 | $276,383 | $0 | $0 |
| 2021 | $3,365 | $260,517 | $0 | $0 |
| 2020 | $4,316 | $287,951 | $0 | $0 |
| 2019 | $2,786 | $214,588 | $0 | $0 |
| 2018 | $2,750 | $210,587 | $0 | $0 |
| 2017 | $2,732 | $206,256 | $0 | $0 |
| 2016 | $2,786 | $203,428 | $0 | $0 |
| 2015 | $2,504 | $200,610 | $0 | $0 |
| 2014 | $2,504 | $199,018 | $0 | $0 |
Agents Affiliated with this Home
-
Anne-Marie Wurzel

Seller's Agent in 2024
Anne-Marie Wurzel
MAINFRAME REAL ESTATE
(407) 702-3610
8 in this area
117 Total Sales
-
Michael Mitchell
M
Buyer's Agent in 2024
Michael Mitchell
ALL SELLERS & BUYERS REALTY INC
(407) 495-8743
4 in this area
69 Total Sales
-
Jamie Ampel

Buyer Co-Listing Agent in 2024
Jamie Ampel
ALL SELLERS & BUYERS REALTY INC
(407) 587-6405
6 in this area
134 Total Sales
-
J
Seller's Agent in 2020
Jim Smaldone
GIBRALTAR REAL ESTATE SER LLC
Map
Source: Stellar MLS
MLS Number: O5875640
APN: 24-21-30-504-0000-0110
- 705 Boysenberry Ct
- 762 Rosalie Way
- 4126 Hedge Maple Place
- 1309 Heritage Commons Dr
- 3700 Idlebrook Cir Unit 200
- 1313 Heritage Commons Dr
- 3772 Idlebrook Cir Unit 210
- 4113 Hedge Maple Place Unit 4113
- 4052 Falling Lilly Ct
- 1166 Mapimi Ct
- 632 Kissimmee Place
- 3748 Idlebrook Cir Unit 202
- 3813 Black Spruce Ln
- 1003 Chesterfield Cir
- 3605 S Saint Lucie Dr
- 4014 Gallagher Loop
- 370 Brushwood Ln
- 383 Brushwood Ln
- 1421 Arbitus Cir
- 887 Reedy Cove






