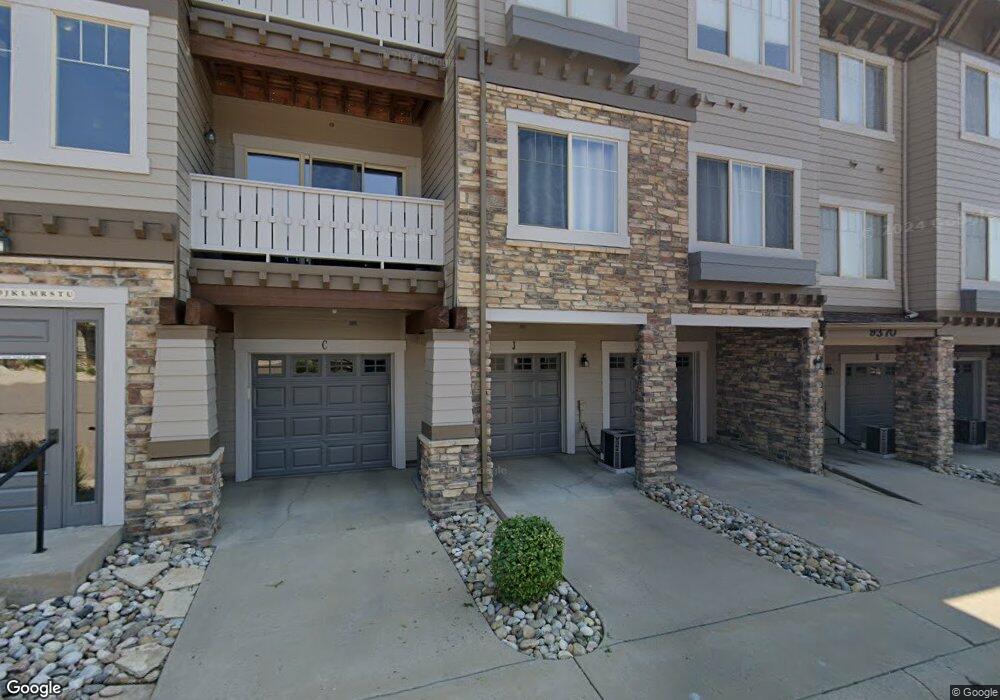9370 Las Ramblas Ct Unit P Parker, CO 80134
Stonegate NeighborhoodEstimated Value: $357,000 - $396,000
2
Beds
2
Baths
1,286
Sq Ft
$294/Sq Ft
Est. Value
About This Home
This home is located at 9370 Las Ramblas Ct Unit P, Parker, CO 80134 and is currently estimated at $378,430, approximately $294 per square foot. 9370 Las Ramblas Ct Unit P is a home located in Douglas County with nearby schools including Mammoth Heights Elementary School, Sierra Middle School, and Chaparral High School.
Ownership History
Date
Name
Owned For
Owner Type
Purchase Details
Closed on
Sep 21, 2021
Sold by
Cunningham Anjuli R
Bought by
Baker Mariah L
Current Estimated Value
Home Financials for this Owner
Home Financials are based on the most recent Mortgage that was taken out on this home.
Original Mortgage
$335,350
Outstanding Balance
$305,144
Interest Rate
2.8%
Mortgage Type
New Conventional
Estimated Equity
$73,286
Purchase Details
Closed on
Mar 7, 2015
Sold by
Karrasch Marlyn J
Bought by
Karrasch Marlyn J
Purchase Details
Closed on
May 24, 2006
Sold by
Metro Development Vi Llc
Bought by
Karrasch Marlyn J
Home Financials for this Owner
Home Financials are based on the most recent Mortgage that was taken out on this home.
Original Mortgage
$130,267
Interest Rate
6.5%
Mortgage Type
Fannie Mae Freddie Mac
Create a Home Valuation Report for This Property
The Home Valuation Report is an in-depth analysis detailing your home's value as well as a comparison with similar homes in the area
Home Values in the Area
Average Home Value in this Area
Purchase History
| Date | Buyer | Sale Price | Title Company |
|---|---|---|---|
| Baker Mariah L | $353,000 | Heritage Title Company | |
| Karrasch Marlyn J | -- | None Available | |
| Karrasch Marlyn J | $162,834 | North American Title |
Source: Public Records
Mortgage History
| Date | Status | Borrower | Loan Amount |
|---|---|---|---|
| Open | Baker Mariah L | $335,350 | |
| Previous Owner | Karrasch Marlyn J | $130,267 |
Source: Public Records
Tax History Compared to Growth
Tax History
| Year | Tax Paid | Tax Assessment Tax Assessment Total Assessment is a certain percentage of the fair market value that is determined by local assessors to be the total taxable value of land and additions on the property. | Land | Improvement |
|---|---|---|---|---|
| 2024 | $2,994 | $26,640 | -- | $26,640 |
| 2023 | $3,016 | $26,640 | $0 | $26,640 |
| 2022 | $2,603 | $19,660 | $0 | $19,660 |
| 2021 | $2,697 | $19,660 | $0 | $19,660 |
| 2020 | $2,624 | $19,620 | $1,430 | $18,190 |
| 2019 | $2,630 | $19,620 | $1,430 | $18,190 |
| 2018 | $2,288 | $16,910 | $1,440 | $15,470 |
| 2017 | $2,182 | $16,910 | $1,440 | $15,470 |
Source: Public Records
Map
Nearby Homes
- 9370 Las Ramblas Ct Unit G
- 9370 Las Ramblas Ct Unit R
- 9397 Las Ramblas Ct Unit C
- 9416 Ashbury Cir Unit 102
- 9350 Amison Cir Unit 103
- 16351 Askins Loop
- 9531 Pearl Cir Unit 203
- 9363 Amison Cir Unit 106
- 9363 Amison Cir Unit 104
- 16359 Askins Loop
- 9551 Pearl Cir Unit 202
- 9390 Accord Ln Unit 105
- 9444 Ashbury Cir Unit 201
- 9335 Amison Cir Unit 101
- 9306 Amison Cir Unit 103
- 16841 Askins Loop Unit 105
- 16841 Askins Loop Unit 202
- 16860 Askins Loop Unit 102
- 9311 Amison Cir Unit 204
- 9315 Amison Cir Unit 106
- 9370 Las Ramblas Ct Unit E
- 9370 Las Ramblas Ct
- 9370 Las Ramblas Ct Unit N
- 9370 Las Ramblas Ct Unit O
- 9370 Las Ramblas Ct Unit L
- 9370 Las Ramblas Ct Unit F
- 9370 Las Ramblas Ct Unit J
- 9370 Las Ramblas Ct Unit S
- 9370 Las Ramblas Ct Unit K
- 9370 Las Ramblas Ct Unit M
- 9370 Las Ramblas Ct Unit C
- 9370 Las Ramblas Ct Unit T
- 9370 Las Ramblas Ct Unit FT
- 9370 Las Ramblas Ct Unit FO
- 9370 Las Ramblas Ct Unit A
- 9370 Las Ramblas Ct Unit H
- 16611 Las Ramblas Ln Unit J
- 16611 Las Ramblas Ln Unit H
- 16611 Las Ramblas Ln Unit R
- 16611 Las Ramblas Ln Unit K
