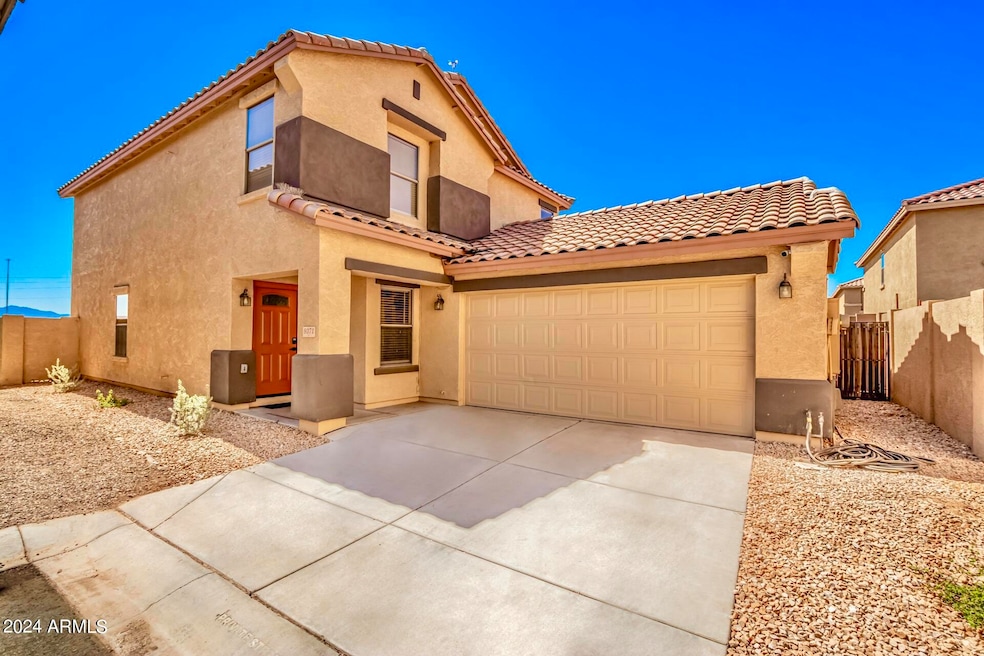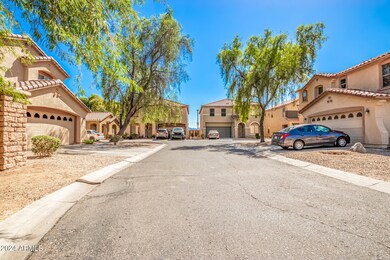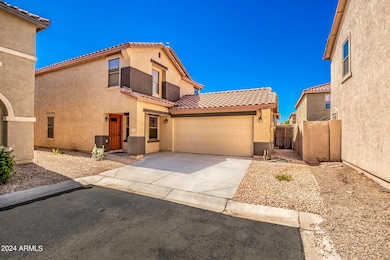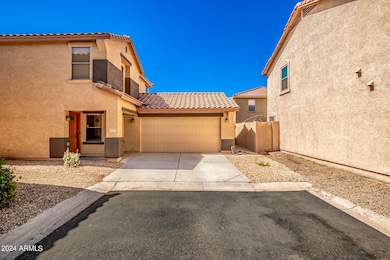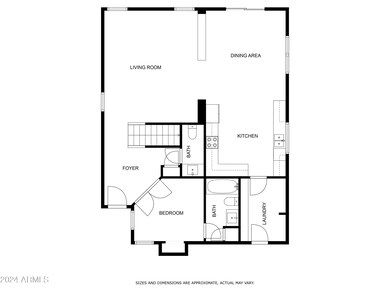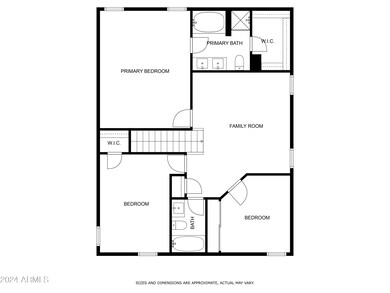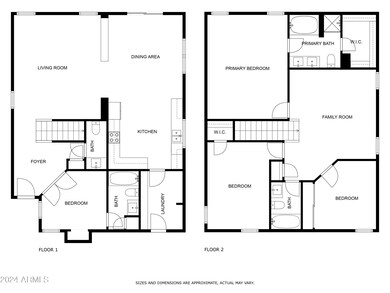
9371 W Eaton Rd Phoenix, AZ 85037
Highlights
- Heated Spa
- Dual Vanity Sinks in Primary Bathroom
- Community Playground
- Eat-In Kitchen
- Patio
- Ceiling height of 9 feet or more
About This Home
As of October 2024Step inside the Beautifully Updated home and soak in all the natural light in this large and spacious floor plan! You are immediately met with Brand New flooring and paint with light neutral and warm tones that make you feel right at home! Downstairs has a full bedroom and Bathroom plus a separate half bath! See the list of upgrades completed on the home through attached documents (ask agent)! New light fixtures, new Ring Doorbell, new keypad deadbolt, New Laminate and Carpet flooring! Upgraded 3 inch baseboard throughout, all new door handles and fixtures to match in the home! New Pulls and knobs on all the cabinet doors! Granite countertops in this Large Kitchen! New Dishwasher, all appliances stay with the home! All new counter tops in every bathroom plus a place to put your phone! Matte Black Fixtures and New faucets throughout the home in sinks and tubs to match as well! Spacious loft upstairs as well as a huge living room gives you two places for the family: a family room, game room, home office or more! Step into the generous Master suite and soak in the mountain views from the windows as well as a view of your beautiful backyard pool! Master bath boasts double sinks, Garden tub and a standing shower with a new glass door! Walk out into the backyard with room to make it your own and check out this mega pool! Diving pool with rock feature cave with waterfall and slide and separate spa! All new landscaping on the exterior: rocks, plants, drip lines! Don't miss the chance to make this dream your reality!
Last Agent to Sell the Property
My Home Group Real Estate License #SA643429000 Listed on: 09/19/2024

Home Details
Home Type
- Single Family
Est. Annual Taxes
- $1,704
Year Built
- Built in 2003
Lot Details
- 4,425 Sq Ft Lot
- Block Wall Fence
HOA Fees
- $80 Monthly HOA Fees
Parking
- 2 Car Garage
Home Design
- Wood Frame Construction
- Tile Roof
- Stucco
Interior Spaces
- 2,253 Sq Ft Home
- 2-Story Property
- Ceiling height of 9 feet or more
Kitchen
- Eat-In Kitchen
- Built-In Microwave
Flooring
- Floors Updated in 2024
- Carpet
- Laminate
Bedrooms and Bathrooms
- 4 Bedrooms
- Bathroom Updated in 2024
- Primary Bathroom is a Full Bathroom
- 3.5 Bathrooms
- Dual Vanity Sinks in Primary Bathroom
- Bathtub With Separate Shower Stall
Pool
- Pool Updated in 2024
- Heated Spa
- Private Pool
Outdoor Features
- Patio
Schools
- Sheely Farms Elementary School
- Tolleson Union High School
Utilities
- Central Air
- Heating Available
- High Speed Internet
Listing and Financial Details
- Tax Lot 17
- Assessor Parcel Number 102-34-873
Community Details
Overview
- Association fees include ground maintenance
- Osselaer Association, Phone Number (602) 277-4418
- Built by KB Homes
- Sheely Farms Parcel 3 Subdivision
Recreation
- Community Playground
- Bike Trail
Ownership History
Purchase Details
Home Financials for this Owner
Home Financials are based on the most recent Mortgage that was taken out on this home.Purchase Details
Home Financials for this Owner
Home Financials are based on the most recent Mortgage that was taken out on this home.Purchase Details
Purchase Details
Home Financials for this Owner
Home Financials are based on the most recent Mortgage that was taken out on this home.Purchase Details
Home Financials for this Owner
Home Financials are based on the most recent Mortgage that was taken out on this home.Purchase Details
Home Financials for this Owner
Home Financials are based on the most recent Mortgage that was taken out on this home.Purchase Details
Home Financials for this Owner
Home Financials are based on the most recent Mortgage that was taken out on this home.Purchase Details
Home Financials for this Owner
Home Financials are based on the most recent Mortgage that was taken out on this home.Purchase Details
Home Financials for this Owner
Home Financials are based on the most recent Mortgage that was taken out on this home.Purchase Details
Home Financials for this Owner
Home Financials are based on the most recent Mortgage that was taken out on this home.Purchase Details
Home Financials for this Owner
Home Financials are based on the most recent Mortgage that was taken out on this home.Purchase Details
Home Financials for this Owner
Home Financials are based on the most recent Mortgage that was taken out on this home.Purchase Details
Home Financials for this Owner
Home Financials are based on the most recent Mortgage that was taken out on this home.Similar Homes in the area
Home Values in the Area
Average Home Value in this Area
Purchase History
| Date | Type | Sale Price | Title Company |
|---|---|---|---|
| Warranty Deed | $435,000 | Landmark Title | |
| Warranty Deed | $290,000 | Navi Title Agency | |
| Interfamily Deed Transfer | -- | None Available | |
| Interfamily Deed Transfer | -- | First Arizona Title Agency L | |
| Warranty Deed | $220,000 | First Arizona Title Agency L | |
| Warranty Deed | $162,500 | Lawyers Title Of Arizona Inc | |
| Special Warranty Deed | $109,000 | First American Title Company | |
| Trustee Deed | $95,000 | Accommodation | |
| Corporate Deed | -- | None Available | |
| Corporate Deed | -- | None Available | |
| Trustee Deed | $95,000 | Accommodation | |
| Interfamily Deed Transfer | -- | Nations Title Agency | |
| Interfamily Deed Transfer | -- | Stewart Title & Trust Of Pho | |
| Warranty Deed | $260,000 | Stewart Title & Trust Of Pho | |
| Interfamily Deed Transfer | $177,514 | First American Title Ins Co | |
| Warranty Deed | -- | First American Title Ins Co | |
| Warranty Deed | -- | First American Title Ins Co |
Mortgage History
| Date | Status | Loan Amount | Loan Type |
|---|---|---|---|
| Open | $435,000 | VA | |
| Previous Owner | $250,000 | New Conventional | |
| Previous Owner | $9,899 | Construction | |
| Previous Owner | $65,000 | New Conventional | |
| Previous Owner | $19,054 | FHA | |
| Previous Owner | $216,015 | FHA | |
| Previous Owner | $147,283 | FHA | |
| Previous Owner | $106,236 | FHA | |
| Previous Owner | $36,825 | Stand Alone Second | |
| Previous Owner | $212,000 | Unknown | |
| Previous Owner | $39,750 | Stand Alone Second | |
| Previous Owner | $52,000 | Stand Alone Second | |
| Previous Owner | $208,000 | Fannie Mae Freddie Mac | |
| Previous Owner | $76,000 | Credit Line Revolving | |
| Previous Owner | $35,500 | Credit Line Revolving | |
| Previous Owner | $142,000 | Purchase Money Mortgage |
Property History
| Date | Event | Price | Change | Sq Ft Price |
|---|---|---|---|---|
| 10/18/2024 10/18/24 | Sold | $435,000 | +1.4% | $193 / Sq Ft |
| 09/23/2024 09/23/24 | Pending | -- | -- | -- |
| 09/19/2024 09/19/24 | For Sale | $429,000 | +47.9% | $190 / Sq Ft |
| 08/02/2024 08/02/24 | Sold | $290,000 | -27.5% | $129 / Sq Ft |
| 07/22/2024 07/22/24 | For Sale | $400,000 | +81.8% | $178 / Sq Ft |
| 07/20/2024 07/20/24 | Pending | -- | -- | -- |
| 11/09/2017 11/09/17 | Sold | $220,000 | 0.0% | $98 / Sq Ft |
| 10/12/2017 10/12/17 | Pending | -- | -- | -- |
| 09/22/2017 09/22/17 | Price Changed | $220,000 | -2.2% | $98 / Sq Ft |
| 09/03/2017 09/03/17 | For Sale | $225,000 | +50.0% | $100 / Sq Ft |
| 06/11/2013 06/11/13 | Sold | $150,000 | -7.7% | $67 / Sq Ft |
| 04/21/2013 04/21/13 | Pending | -- | -- | -- |
| 04/12/2013 04/12/13 | For Sale | $162,500 | -- | $72 / Sq Ft |
Tax History Compared to Growth
Tax History
| Year | Tax Paid | Tax Assessment Tax Assessment Total Assessment is a certain percentage of the fair market value that is determined by local assessors to be the total taxable value of land and additions on the property. | Land | Improvement |
|---|---|---|---|---|
| 2025 | $1,667 | $14,261 | -- | -- |
| 2024 | $1,704 | $13,582 | -- | -- |
| 2023 | $1,704 | $27,330 | $5,460 | $21,870 |
| 2022 | $1,641 | $21,670 | $4,330 | $17,340 |
| 2021 | $1,572 | $21,230 | $4,240 | $16,990 |
| 2020 | $1,529 | $19,200 | $3,840 | $15,360 |
| 2019 | $1,528 | $17,280 | $3,450 | $13,830 |
| 2018 | $1,384 | $16,460 | $3,290 | $13,170 |
| 2017 | $1,236 | $14,020 | $2,800 | $11,220 |
| 2016 | $1,169 | $13,720 | $2,740 | $10,980 |
| 2015 | $1,123 | $12,780 | $2,550 | $10,230 |
Agents Affiliated with this Home
-
Billy Schneider

Seller's Agent in 2024
Billy Schneider
My Home Group
(623) 249-9705
90 Total Sales
-
Casey Gurney
C
Seller's Agent in 2024
Casey Gurney
My Home Group
(480) 685-2760
72 Total Sales
-
Rachel Loftus

Buyer's Agent in 2024
Rachel Loftus
West USA Realty
(602) 481-9940
107 Total Sales
-
Christine McGee

Seller's Agent in 2017
Christine McGee
Award Realty
(623) 363-0537
81 Total Sales
-
Michael McGee

Seller Co-Listing Agent in 2017
Michael McGee
Award Realty
(602) 625-4567
34 Total Sales
-
Mitch Boxberger
M
Seller's Agent in 2013
Mitch Boxberger
HomeSmart
(602) 549-2002
8 Total Sales
Map
Source: Arizona Regional Multiple Listing Service (ARMLS)
MLS Number: 6759706
APN: 102-34-873
- 9415 W Eaton Rd
- 9418 W Eaton Rd
- 2014 N 93rd Dr
- 9423 W Monte Vista Rd
- 2114 N 94th Ave
- 9127 W Hubbell St
- 2207 N 94th Ave
- 9121 W Alvarado St
- 9419 W Sheridan St
- 9261 W Sheridan St
- 9433 W Jamestown Rd
- 9041 W Virginia Ave
- 9456 W Jamestown Rd
- 9133 W Virginia Ave
- 8902 W Irene Ln
- 8912 W Sheridan St
- 8908 W Sheridan St
- 9157 W Pierce St
- 8673 W Palm Ln
- 8829 W Sheridan St
