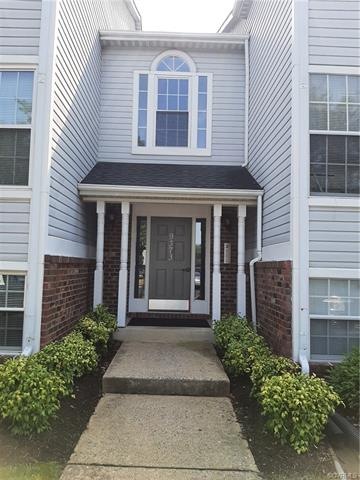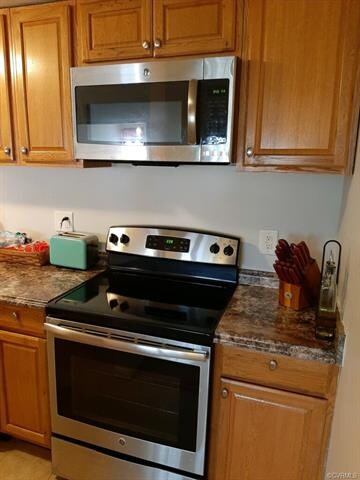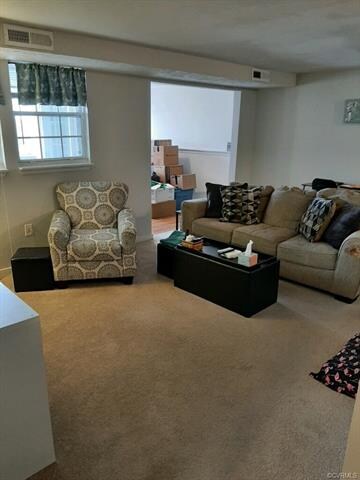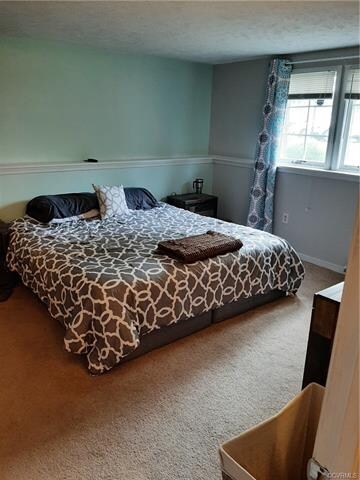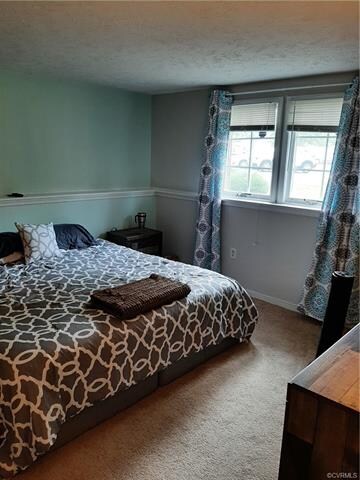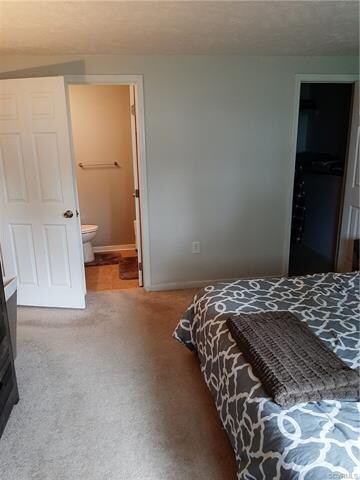
9373 Manowar Ct Unit 1101 Glen Allen, VA 23060
Estimated Value: $224,000 - $231,000
Highlights
- 22.49 Acre Lot
- Patio
- Central Air
- Rowhouse Architecture
- Ceramic Tile Flooring
- Dining Area
About This Home
As of September 2020Another Laurel Lakes beauty! Come see this updated 2 bedroom, 2 bath open floor plan condo. Lovely kitchen and spacious master with private bathroom. Updated HVAC and AC units last year (2019) . You have to see this gem. Features a outdoor concrete patio area off the dining room. Lot’s to love about this unit!
Last Agent to Sell the Property
Long & Foster REALTORS License #0225240565 Listed on: 08/04/2020

Townhouse Details
Home Type
- Townhome
Est. Annual Taxes
- $1,138
Year Built
- Built in 1988
Lot Details
- 22
HOA Fees
- $205 Monthly HOA Fees
Parking
- Assigned Parking
Home Design
- Rowhouse Architecture
- Brick Exterior Construction
- Frame Construction
- Shingle Roof
- Composition Roof
- Vinyl Siding
Interior Spaces
- 946 Sq Ft Home
- 1-Story Property
- Dining Area
Kitchen
- Stove
- Microwave
- Dishwasher
- Laminate Countertops
Flooring
- Carpet
- Laminate
- Ceramic Tile
Bedrooms and Bathrooms
- 2 Bedrooms
- 2 Full Bathrooms
Laundry
- Dryer
- Washer
Schools
- Trevvett Elementary School
- Brookland Middle School
- Hermitage High School
Utilities
- Central Air
- Heat Pump System
- Water Heater
- Cable TV Available
Additional Features
- Patio
- Partially Fenced Property
Community Details
- Laurel Lakes Condo Subdivision
Listing and Financial Details
- Assessor Parcel Number 768-760-9151.121
Ownership History
Purchase Details
Home Financials for this Owner
Home Financials are based on the most recent Mortgage that was taken out on this home.Purchase Details
Purchase Details
Home Financials for this Owner
Home Financials are based on the most recent Mortgage that was taken out on this home.Purchase Details
Home Financials for this Owner
Home Financials are based on the most recent Mortgage that was taken out on this home.Purchase Details
Purchase Details
Purchase Details
Purchase Details
Home Financials for this Owner
Home Financials are based on the most recent Mortgage that was taken out on this home.Similar Homes in the area
Home Values in the Area
Average Home Value in this Area
Purchase History
| Date | Buyer | Sale Price | Title Company |
|---|---|---|---|
| Martin Jessica | $149,900 | Attorney | |
| Martin Jessica | $149,900 | Attorney | |
| Walters James Joseph | $106,000 | Safe Harbor Title Company | |
| Walters James Joseph | $106,000 | Safe Harbor Title Company | |
| Sparrow Christine L | $99,950 | Attorney | |
| Sparrow Christine L | $99,950 | Attorney | |
| Richmond Value Partners Llc | $76,500 | -- | |
| Richmond Value Partners Llc | $76,500 | -- | |
| Sec Of Hud | $147,443 | -- | |
| Sec Of Hud | $147,443 | -- | |
| Sec Of Hud | $147,443 | -- | |
| Sec Of Hud | $147,443 | -- | |
| Bank Of America Na | $147,443 | -- | |
| Bank Of America Na | $147,443 | -- | |
| Key Charles P | $139,000 | -- | |
| Key Charles P | $139,000 | -- |
Mortgage History
| Date | Status | Borrower | Loan Amount |
|---|---|---|---|
| Open | Martin Jessica | $119,920 | |
| Previous Owner | Sparrow Christine L | $98,138 | |
| Previous Owner | Key Charles P | $5,366 | |
| Previous Owner | Key Charles P | $135,327 | |
| Previous Owner | Key Charles P | $127,101 |
Property History
| Date | Event | Price | Change | Sq Ft Price |
|---|---|---|---|---|
| 09/15/2020 09/15/20 | Sold | $149,900 | 0.0% | $158 / Sq Ft |
| 08/05/2020 08/05/20 | Pending | -- | -- | -- |
| 08/04/2020 08/04/20 | For Sale | $149,900 | +50.0% | $158 / Sq Ft |
| 06/15/2016 06/15/16 | Sold | $99,950 | 0.0% | $106 / Sq Ft |
| 04/23/2016 04/23/16 | Pending | -- | -- | -- |
| 03/29/2016 03/29/16 | For Sale | $99,950 | +30.7% | $106 / Sq Ft |
| 01/20/2015 01/20/15 | Sold | $76,500 | -15.0% | $81 / Sq Ft |
| 12/19/2014 12/19/14 | Pending | -- | -- | -- |
| 11/13/2014 11/13/14 | For Sale | $90,000 | -- | $95 / Sq Ft |
Tax History Compared to Growth
Tax History
| Year | Tax Paid | Tax Assessment Tax Assessment Total Assessment is a certain percentage of the fair market value that is determined by local assessors to be the total taxable value of land and additions on the property. | Land | Improvement |
|---|---|---|---|---|
| 2025 | $1,760 | $190,800 | $40,000 | $150,800 |
| 2024 | $1,760 | $180,200 | $36,000 | $144,200 |
| 2023 | $1,532 | $180,200 | $36,000 | $144,200 |
| 2022 | $1,376 | $161,900 | $32,000 | $129,900 |
| 2021 | $1,235 | $130,800 | $30,000 | $100,800 |
| 2020 | $1,138 | $130,800 | $30,000 | $100,800 |
| 2019 | $1,061 | $122,000 | $29,000 | $93,000 |
| 2018 | $1,014 | $116,500 | $28,000 | $88,500 |
| 2017 | $842 | $96,800 | $25,700 | $71,100 |
| 2016 | $786 | $90,400 | $25,700 | $64,700 |
| 2015 | $733 | $87,500 | $22,800 | $64,700 |
| 2014 | $733 | $84,300 | $22,800 | $61,500 |
Agents Affiliated with this Home
-
Virginia VanOrman

Seller's Agent in 2020
Virginia VanOrman
Long & Foster REALTORS
(804) 819-9806
2 in this area
19 Total Sales
-
Ray Flournoy

Buyer's Agent in 2020
Ray Flournoy
ERA Woody Hogg & Assoc
(804) 244-0108
5 in this area
78 Total Sales
-

Buyer Co-Listing Agent in 2020
Jessica Martin
ERA Woody Hogg & Assoc
-
A
Seller's Agent in 2016
Amit Kabnurkar
Real Broker LLC
-
Lara Watson
L
Buyer's Agent in 2016
Lara Watson
Keller Williams Realty
2 in this area
42 Total Sales
-
B
Seller's Agent in 2015
Brenda McKinney
Touch of Sold Realty LLC
Map
Source: Central Virginia Regional MLS
MLS Number: 2023508
APN: 768-760-9151.121
- 10205 Wolfe Manor Ct Unit 1012
- 9392 Wind Haven Ct Unit 408
- 9453 Tracey Lynne Cir
- 9492 Tracey Lynne Cir
- 2906 Mary Beth Ln
- 2721 Fruehauf Rd
- 2902 Sara Jean Terrace
- 10005 Purcell Rd
- 2711 Fruehauf Rd
- 8005 Grassmount Ct
- 2605 Fruehauf Rd
- 3112 Brookemoor Ct
- 2710 Terry Dr
- 2412 Omega Rd
- 10107 Heritage Ln
- 8741 Springwater Dr
- 2605 Reba Ct
- 2505 Winston Ct
- 9529 Hungary Woods Dr
- 5641 Knockadoon Ct
- 9373 Manowar Ct Unit 1112
- 9373 Manowar Ct Unit 1103
- 9373 Manowar Ct Unit 1111
- 9373 Manowar Ct Unit 1109
- 9373 Manowar Ct Unit 1108
- 9373 Manowar Ct Unit 1102
- 9373 Manowar Ct Unit 1106
- 9373 Manowar Ct Unit 1110
- 9373 Manowar Ct Unit 1107
- 9373 Manowar Ct Unit 1105
- 9373 Manowar Ct Unit 1104
- 9373 Manowar Ct Unit 1101
- 9373 Manowar Ct
- 9373 Manowar Ct Unit 1103
- 9373 Man-O-war Ct Unit 6 2nd lev
- 9373 Man-O-war Ct Unit 1101
- 9373 Man-O-war Ct Unit 1112
- 9373 Man-O-war Ct Unit 1110
- 9373 Man-O-war Ct Unit 1102
- 9373 Man-O-war Ct Unit 1109
