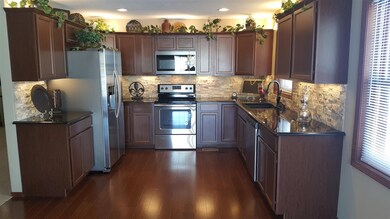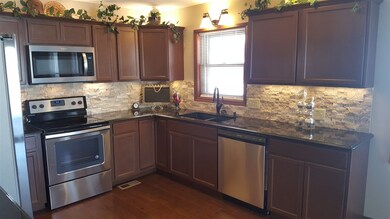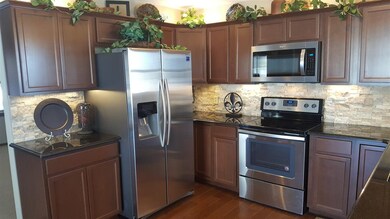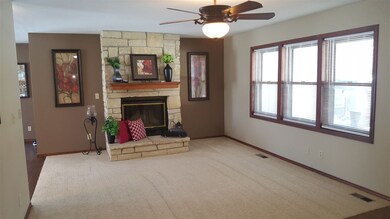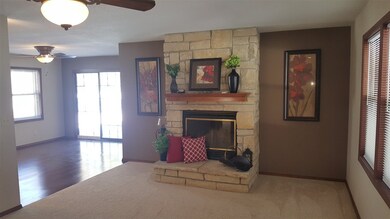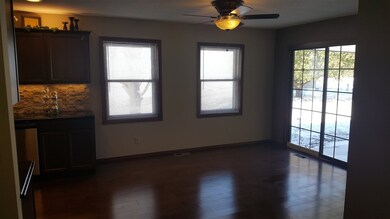
9377 SW Pine Rd Andover, KS 67002
Highlights
- Ranch Style House
- Wood Flooring
- Home Office
- Sunflower Elementary School Rated A-
- Game Room
- Covered patio or porch
About This Home
As of March 2024Contract fell through, back on market!!! Nicely updated two bedroom, 3 bath home with two more additional finished nonconforming bedrooms downstairs. Kitchen has been completely redone with new cabinets, stainless appliances and granite tops. Woodburning fireplace in living room, all new flooring throughout the home, new light fixtures, updated baths and a great country location right off the pavement. Huge 1.1 acre lot is fenced so the kids and pets have plenty of space to run, covered patio, and nice storage shed. New roof and gutters this year, outside freshly painted. This home is a must see!
Last Agent to Sell the Property
Flint Hills Realty Company, LLC License #SP00221655 Listed on: 11/14/2018
Home Details
Home Type
- Single Family
Est. Annual Taxes
- $2,578
Year Built
- Built in 1982
Lot Details
- 1.1 Acre Lot
- Chain Link Fence
- Irrigation
Home Design
- Ranch Style House
- Frame Construction
- Composition Roof
Interior Spaces
- Ceiling Fan
- Wood Burning Fireplace
- Fireplace Features Blower Fan
- Family Room
- Living Room with Fireplace
- Combination Kitchen and Dining Room
- Home Office
- Game Room
- Wood Flooring
- 220 Volts In Laundry
Kitchen
- Oven or Range
- Electric Cooktop
- Microwave
- Dishwasher
- Disposal
Bedrooms and Bathrooms
- 2 Bedrooms
- En-Suite Primary Bedroom
- 3 Full Bathrooms
- Bathtub and Shower Combination in Primary Bathroom
Finished Basement
- Basement Fills Entire Space Under The House
- Bedroom in Basement
- Finished Basement Bathroom
- Laundry in Basement
- Basement Windows
Home Security
- Storm Windows
- Storm Doors
Parking
- 2 Car Attached Garage
- Garage Door Opener
Outdoor Features
- Covered patio or porch
- Outdoor Storage
- Rain Gutters
Schools
- Sunflower Elementary School
- Andover Central Middle School
- Andover Central High School
Utilities
- Forced Air Heating and Cooling System
- Private Water Source
- Septic Tank
Community Details
- Kellogg Heights Subdivision
Listing and Financial Details
- Assessor Parcel Number 00306-23-0-20-14-002-00.0
Ownership History
Purchase Details
Home Financials for this Owner
Home Financials are based on the most recent Mortgage that was taken out on this home.Purchase Details
Home Financials for this Owner
Home Financials are based on the most recent Mortgage that was taken out on this home.Similar Homes in Andover, KS
Home Values in the Area
Average Home Value in this Area
Purchase History
| Date | Type | Sale Price | Title Company |
|---|---|---|---|
| Warranty Deed | -- | None Listed On Document | |
| Warranty Deed | -- | None Listed On Document | |
| Warranty Deed | -- | Security 1St Title Llc |
Mortgage History
| Date | Status | Loan Amount | Loan Type |
|---|---|---|---|
| Open | $216,800 | New Conventional | |
| Closed | $216,800 | New Conventional | |
| Previous Owner | $152,800 | New Conventional |
Property History
| Date | Event | Price | Change | Sq Ft Price |
|---|---|---|---|---|
| 03/13/2024 03/13/24 | Sold | -- | -- | -- |
| 02/05/2024 02/05/24 | Pending | -- | -- | -- |
| 02/02/2024 02/02/24 | For Sale | $249,900 | +31.6% | $75 / Sq Ft |
| 02/20/2019 02/20/19 | Sold | -- | -- | -- |
| 01/17/2019 01/17/19 | Pending | -- | -- | -- |
| 01/08/2019 01/08/19 | For Sale | $189,900 | 0.0% | $90 / Sq Ft |
| 12/23/2018 12/23/18 | Pending | -- | -- | -- |
| 11/14/2018 11/14/18 | For Sale | $189,900 | -- | $90 / Sq Ft |
Tax History Compared to Growth
Tax History
| Year | Tax Paid | Tax Assessment Tax Assessment Total Assessment is a certain percentage of the fair market value that is determined by local assessors to be the total taxable value of land and additions on the property. | Land | Improvement |
|---|---|---|---|---|
| 2024 | $38 | $28,841 | $3,761 | $25,080 |
| 2023 | $3,930 | $29,935 | $3,289 | $26,646 |
| 2022 | $3,910 | $26,416 | $3,289 | $23,127 |
| 2021 | $0 | $23,055 | $2,915 | $20,140 |
| 2020 | $3,219 | $22,023 | $2,795 | $19,228 |
| 2019 | $3,036 | $20,586 | $2,795 | $17,791 |
| 2018 | $2,646 | $18,102 | $2,795 | $15,307 |
| 2017 | $2,578 | $17,714 | $1,530 | $16,184 |
| 2014 | -- | $145,600 | $10,300 | $135,300 |
Agents Affiliated with this Home
-
Bill J Graham

Seller's Agent in 2024
Bill J Graham
Graham, Inc., REALTORS
(316) 708-4516
707 Total Sales
-
Kathy Felter

Buyer's Agent in 2024
Kathy Felter
Coldwell Banker Plaza Real Estate
(316) 706-5260
54 Total Sales
-
Bryan Kiser
B
Seller's Agent in 2019
Bryan Kiser
Flint Hills Realty Company, LLC
(316) 461-4081
45 Total Sales
-
Enid Rucker

Buyer's Agent in 2019
Enid Rucker
Berkshire Hathaway PenFed Realty
(316) 636-2323
48 Total Sales
Map
Source: South Central Kansas MLS
MLS Number: 559579
APN: 306-23-0-20-14-002-00-0
- 9463 SW Lois Rd
- 000 SW Hwy 54
- 0 SW 102nd St
- 3022 U S 54
- 1413 U S 54
- 515 U S 54
- 8139 SW Tawakoni Rd
- 2418 E Velvet Leaf Ct
- 1529 N Aster Cir
- 2025 E Clover Ct
- 12689 SW Chisholm Trail Rd
- 1914 E Aster St
- 705 N Deerfield Ct
- 1103 E Douglas Ave
- 709 N Deerfield Ct
- 0000 SW Cedar Ln
- 840 S Mccandless Rd
- 1009 E Rosemont Ct
- 818 N Fairoaks Ct
- 7067 SW Meadowlark Rd

