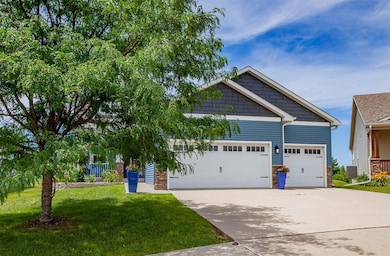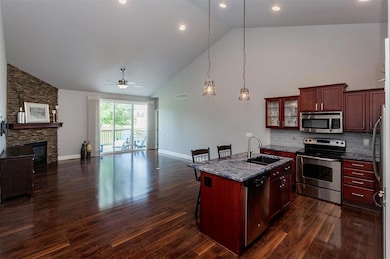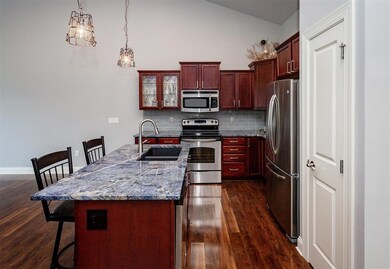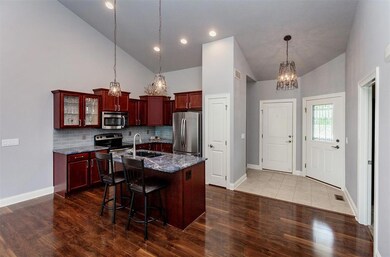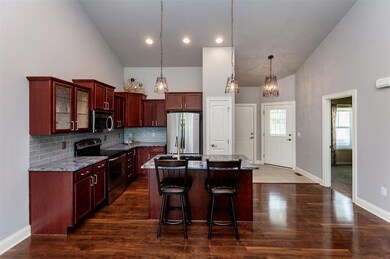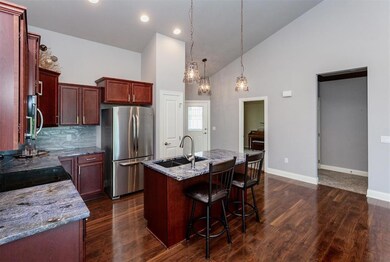
938 15th Ave SE Altoona, IA 50009
Estimated payment $2,406/month
Highlights
- Deck
- Vaulted Ceiling
- Tile Flooring
- Mitchellville Elementary School Rated A-
- Ranch Style House
- Forced Air Heating and Cooling System
About This Home
Welcome to Altoona's Tuscany neighborhood! This 3-bed ranch in a mature neighborhood is now for sale! As you walk in the front door, you're greeted with an open-concept kitchen and living area, where vaulted ceilings and rich wood laminate plank flooring create a spacious warm feel. The kitchen features granite countertops, tiled backsplash, stainless steel appliances and a pantry. The primary suite includes a tray ceiling, double vanity, private toilet closet, laundry and a custom walk-in closet with built-in shelving. Two additional bedrooms are tucked away on the other side of the house with a full guest bath with tiled floors and more granite countertops.
Head downstairs to a massive unfinished basement with endless potential as its already plumbed for a future bathroom, includes a water softener that stays, and offers plenty of space for storage, a home gym, or future living space - whatever fits your vision.
Outside, enjoy mature landscaping in a fully developed neighborhood. The 3-car garage has epoxy floors and additional heater, along with Vinyl siding, a perfect low-maintenance option and a roof only 2-3 years old which makes this home move-in ready!
Home Details
Home Type
- Single Family
Est. Annual Taxes
- $4,734
Year Built
- Built in 2012
Lot Details
- 0.25 Acre Lot
- Property is zoned PUD
HOA Fees
- $195 Monthly HOA Fees
Home Design
- Ranch Style House
- Block Foundation
- Asphalt Shingled Roof
- Vinyl Siding
Interior Spaces
- 1,577 Sq Ft Home
- Vaulted Ceiling
- Gas Log Fireplace
- Drapes & Rods
- Family Room
- Dining Area
- Unfinished Basement
- Basement Window Egress
Kitchen
- Stove
- Microwave
- Dishwasher
Flooring
- Carpet
- Tile
Bedrooms and Bathrooms
- 3 Main Level Bedrooms
- 2 Full Bathrooms
Laundry
- Laundry on main level
- Dryer
- Washer
Parking
- 3 Car Attached Garage
- Driveway
Additional Features
- Deck
- Forced Air Heating and Cooling System
Listing and Financial Details
- Assessor Parcel Number 7922-20-101-050
Community Details
Overview
- Hrc Association Management Association, Phone Number (515) 280-2014
Recreation
- Snow Removal
Map
Home Values in the Area
Average Home Value in this Area
Tax History
| Year | Tax Paid | Tax Assessment Tax Assessment Total Assessment is a certain percentage of the fair market value that is determined by local assessors to be the total taxable value of land and additions on the property. | Land | Improvement |
|---|---|---|---|---|
| 2024 | $4,686 | $289,500 | $82,800 | $206,700 |
| 2023 | $5,026 | $289,500 | $82,800 | $206,700 |
| 2022 | $4,960 | $255,200 | $75,500 | $179,700 |
| 2021 | $5,223 | $255,200 | $75,500 | $179,700 |
| 2020 | $4,930 | $245,500 | $72,500 | $173,000 |
| 2019 | $3,302 | $245,500 | $72,500 | $173,000 |
| 2018 | $3,304 | $239,200 | $69,500 | $169,700 |
| 2017 | $3,326 | $239,200 | $69,500 | $169,700 |
| 2016 | $3,314 | $225,300 | $65,200 | $160,100 |
| 2015 | $3,314 | $225,300 | $65,200 | $160,100 |
| 2014 | $3,952 | $219,500 | $62,000 | $157,500 |
Property History
| Date | Event | Price | Change | Sq Ft Price |
|---|---|---|---|---|
| 08/19/2025 08/19/25 | Price Changed | $334,000 | -1.7% | $212 / Sq Ft |
| 07/14/2025 07/14/25 | For Sale | $339,900 | +52.9% | $216 / Sq Ft |
| 05/10/2013 05/10/13 | Sold | $222,322 | +1.1% | $141 / Sq Ft |
| 05/10/2013 05/10/13 | Pending | -- | -- | -- |
| 09/05/2012 09/05/12 | For Sale | $219,900 | -- | $140 / Sq Ft |
Purchase History
| Date | Type | Sale Price | Title Company |
|---|---|---|---|
| Warranty Deed | $222,500 | None Available | |
| Warranty Deed | $29,500 | None Available |
Mortgage History
| Date | Status | Loan Amount | Loan Type |
|---|---|---|---|
| Previous Owner | $155,055 | Purchase Money Mortgage |
Similar Homes in Altoona, IA
Source: Des Moines Area Association of REALTORS®
MLS Number: 722201
APN: 171-00511346017
- 1515 12th St SE
- 436 15th Ave SE
- 519 16th Avenue Ct SE
- 527 16th Avenue Ct SE
- 1927 20th Ave SE
- 1911 20th Ave SE
- 1648 20th Ave SE
- 1656 20th Ave SE
- 1632 20th Ave SE
- 1902 16th Cir SE
- 1677 20th Ave SE
- 1809 12th St SE
- 1124 12th Ave SE
- 1019 11th Ave SE
- 1508 Boulder Creek Ct SE
- Forrester Plan at Tuscany
- Jasmine Plan at Tuscany
- Chariton Plan at Tuscany
- Scranton Plan at Tuscany
- Lansing Plan at Tuscany
- 901 7th Ave SE
- 1819 8th Ave SE
- 1021 25th St SE
- 351 2nd St NW
- 100-112 5th Ave NW
- 2570 1st Ave S
- 1002-1108 4th St SW
- 908 8th St SW
- 1522 Bennetts Way NW
- 1030 Greenway Ct
- 807 14th Ave NW
- 615-619 17th Ave NW
- 1040 Blue Ridge Place NW
- 1414-1616 Adventureland Dr
- 2106 Timberline Ln
- 1827 34th Ave SW
- 1490 34th Ave SW
- 770 NE 70th St
- 4282 E 50th St
- 1409 Courtyard Dr SE

