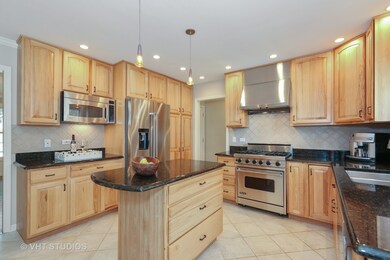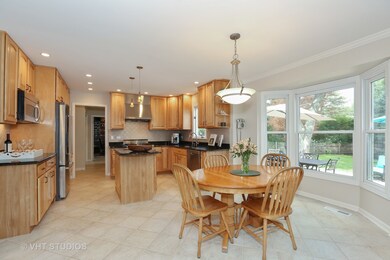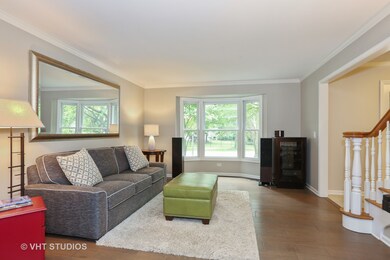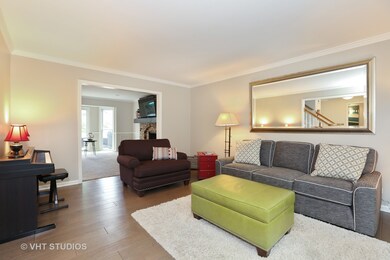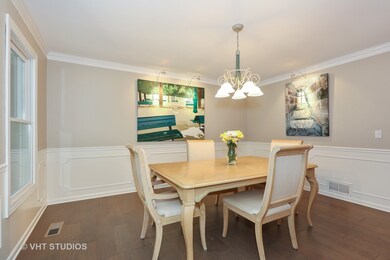
938 Appomattox Cir Unit 3 Naperville, IL 60540
Hobson West NeighborhoodHighlights
- Deck
- Recreation Room
- Victorian Architecture
- Elmwood Elementary School Rated A
- Wood Flooring
- Whirlpool Bathtub
About This Home
As of June 2019RECENTLY REFRESHED WITH A MODERN FEEL! If you are looking for an updated home, with all the "Big Ticket" items done, minutes to downtown Naperville AND with 203 schools...GET READY TO MOVE! This HOBSON WEST home has all that & more~As you approach the home you will appreciate the impeccable condition-New Roof & HVAC (2017), cedar stained in past 2 years & all new windows in 2010~Step inside & you are greeted by a open foyer flanked with LR & Dr, both with new dark hdwd floors, a remodeled kitchen w/Hickory cabs, granite & Viking & Kitchen appls that opens to family rm with lg windows that bring in abundant natural light~A main flr study & laundry completes the 1st floor~As you move upstairs you will find 4 lg bedrooms all with new carpet & 2 full baths~The Master suite offers 2 WICs & remodeled bath with rainfall shower~ Want more? A FINISHED BASEMENT w/ FULL bath, rec room, wine cellar & exercise area is great for entertaining~Fenced yard, newer patio & deck PLUS Pool/Tennis Club-HURRY!
Home Details
Home Type
- Single Family
Est. Annual Taxes
- $11,603
Year Built
- 1981
Lot Details
- Southern Exposure
- Fenced Yard
HOA Fees
- $48 per month
Parking
- Attached Garage
- Garage Transmitter
- Garage Door Opener
- Driveway
- Parking Included in Price
- Garage Is Owned
Home Design
- Victorian Architecture
- Slab Foundation
- Asphalt Shingled Roof
- Cedar
Interior Spaces
- Wood Burning Fireplace
- Fireplace With Gas Starter
- Dining Area
- Den
- Recreation Room
- Lower Floor Utility Room
- Laundry on main level
- Storage Room
- Home Gym
- Wood Flooring
Kitchen
- Breakfast Bar
- Walk-In Pantry
- Oven or Range
- Range Hood
- Microwave
- Dishwasher
- Stainless Steel Appliances
- Kitchen Island
- Disposal
Bedrooms and Bathrooms
- Primary Bathroom is a Full Bathroom
- Dual Sinks
- Whirlpool Bathtub
- Separate Shower
Finished Basement
- Partial Basement
- Finished Basement Bathroom
- Crawl Space
Outdoor Features
- Deck
- Brick Porch or Patio
Location
- Property is near a bus stop
Utilities
- Forced Air Heating and Cooling System
- Heating System Uses Gas
- Lake Michigan Water
Listing and Financial Details
- Homeowner Tax Exemptions
Ownership History
Purchase Details
Home Financials for this Owner
Home Financials are based on the most recent Mortgage that was taken out on this home.Purchase Details
Home Financials for this Owner
Home Financials are based on the most recent Mortgage that was taken out on this home.Purchase Details
Home Financials for this Owner
Home Financials are based on the most recent Mortgage that was taken out on this home.Purchase Details
Home Financials for this Owner
Home Financials are based on the most recent Mortgage that was taken out on this home.Similar Homes in Naperville, IL
Home Values in the Area
Average Home Value in this Area
Purchase History
| Date | Type | Sale Price | Title Company |
|---|---|---|---|
| Deed | $550,000 | Stewart Title | |
| Warranty Deed | $550,000 | None Available | |
| Warranty Deed | -- | Wheatland Title Guaranty | |
| Warranty Deed | $361,500 | -- |
Mortgage History
| Date | Status | Loan Amount | Loan Type |
|---|---|---|---|
| Open | $302,800 | New Conventional | |
| Closed | $305,004 | New Conventional | |
| Open | $3,000,000 | New Conventional | |
| Previous Owner | $431,920 | New Conventional | |
| Previous Owner | $71,520 | Credit Line Revolving | |
| Previous Owner | $360,000 | New Conventional | |
| Previous Owner | $252,479 | New Conventional | |
| Previous Owner | $280,000 | Stand Alone Second | |
| Previous Owner | $185,000 | Credit Line Revolving | |
| Previous Owner | $312,000 | Unknown | |
| Previous Owner | $115,500 | Credit Line Revolving | |
| Previous Owner | $253,050 | Purchase Money Mortgage | |
| Previous Owner | $125,000 | Credit Line Revolving | |
| Previous Owner | $75,000 | Credit Line Revolving | |
| Closed | $108,450 | No Value Available |
Property History
| Date | Event | Price | Change | Sq Ft Price |
|---|---|---|---|---|
| 06/28/2019 06/28/19 | Sold | $550,000 | 0.0% | $203 / Sq Ft |
| 04/27/2019 04/27/19 | Pending | -- | -- | -- |
| 04/24/2019 04/24/19 | For Sale | $550,000 | +1.9% | $203 / Sq Ft |
| 10/19/2018 10/19/18 | Sold | $539,900 | 0.0% | $199 / Sq Ft |
| 09/05/2018 09/05/18 | Pending | -- | -- | -- |
| 08/31/2018 08/31/18 | For Sale | $539,900 | -- | $199 / Sq Ft |
Tax History Compared to Growth
Tax History
| Year | Tax Paid | Tax Assessment Tax Assessment Total Assessment is a certain percentage of the fair market value that is determined by local assessors to be the total taxable value of land and additions on the property. | Land | Improvement |
|---|---|---|---|---|
| 2023 | $11,603 | $186,830 | $68,810 | $118,020 |
| 2022 | $10,956 | $175,570 | $64,210 | $111,360 |
| 2021 | $10,572 | $169,310 | $61,920 | $107,390 |
| 2020 | $10,538 | $169,310 | $61,920 | $107,390 |
| 2019 | $10,162 | $161,030 | $58,890 | $102,140 |
| 2018 | $10,016 | $159,020 | $56,670 | $102,350 |
| 2017 | $9,812 | $153,630 | $54,750 | $98,880 |
| 2016 | $9,574 | $147,430 | $52,540 | $94,890 |
| 2015 | $9,589 | $139,990 | $49,890 | $90,100 |
| 2014 | $9,366 | $132,890 | $47,020 | $85,870 |
| 2013 | $9,303 | $133,820 | $47,350 | $86,470 |
Agents Affiliated with this Home
-
Keith Dickerson

Seller's Agent in 2019
Keith Dickerson
Epique Realty Inc
(331) 210-0390
199 Total Sales
-
Laura Bruno

Buyer's Agent in 2019
Laura Bruno
Baird Warner
(630) 234-8832
1 in this area
68 Total Sales
-
William Ghighi

Seller Co-Listing Agent in 2018
William Ghighi
Baird Warner
(630) 742-9985
1 in this area
137 Total Sales
Map
Source: Midwest Real Estate Data (MRED)
MLS Number: MRD10051426
APN: 07-25-105-031
- 1012 Kennesaw Ct
- 1033 Emerald Dr
- 978 Merrimac Cir
- 330 Elmwood Dr
- 557 Juniper Dr
- 911 Lilac Ln Unit 9
- 833 Manassas Ct
- 902 Heathrow Ln
- 230 Elmwood Dr
- 971 Heathrow Ln
- 1161 Ardmore Dr
- 845 Tulip Ln
- 1245 Rhodes Ln Unit 1102
- 132 Elmwood Dr
- 123 Fernwood Dr
- 826 Iris Ln
- 856 Cardiff Rd
- 7S410 Arbor Dr
- 7S361 Arbor Dr
- 1319 Frederick Ln


