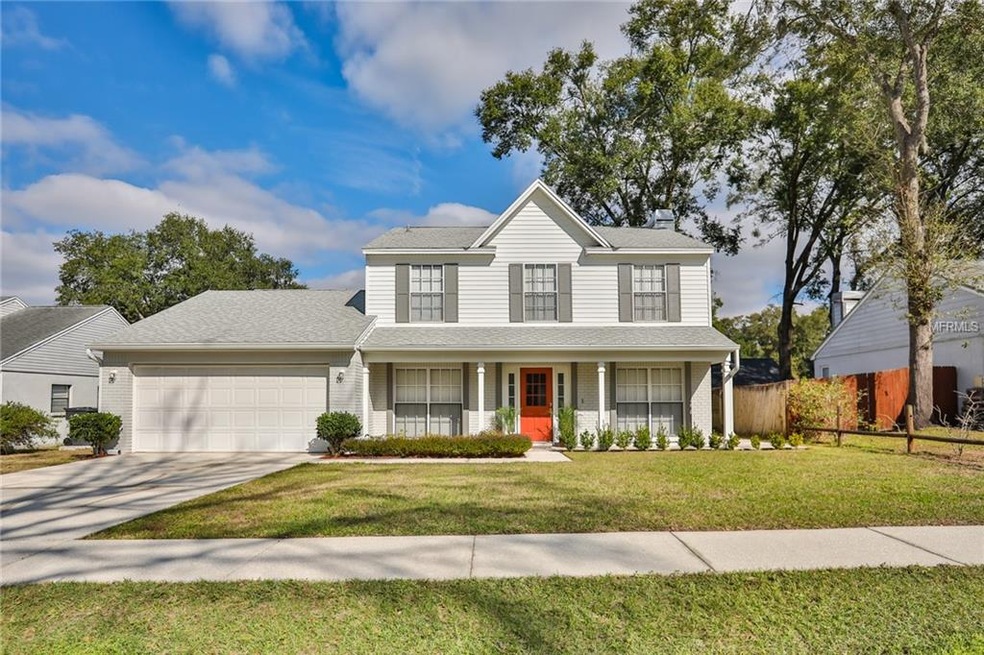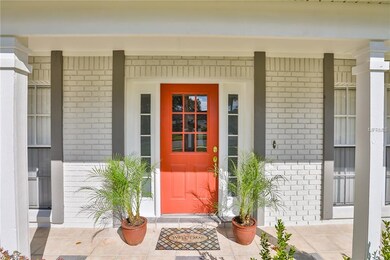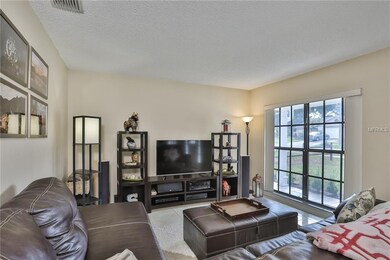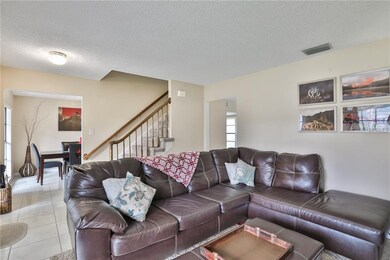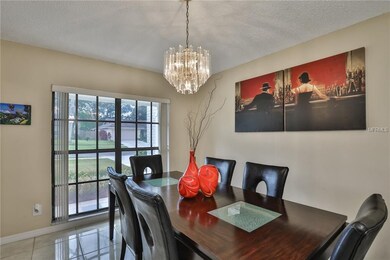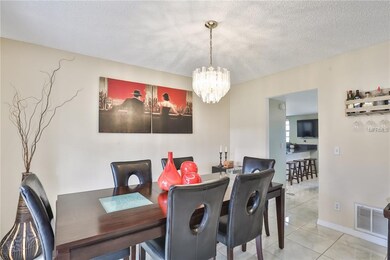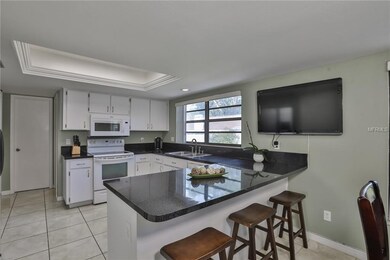
938 Benninger Dr Brandon, FL 33510
Estimated Value: $371,836 - $435,000
Highlights
- Solid Surface Countertops
- 2 Car Attached Garage
- French Doors
- No HOA
- Walk-In Closet
- Tile Flooring
About This Home
As of March 2019**MUST SEE**TUCKED AWAY in THE SHADOW BAY NEIGHBORHOOD**This Gorgeous 3Bed/3Bath/2Car Garage Home in the Heart of Brandon Immaculately landscaped , fresh paint inside and out, new carpet throughout the second floor. Formal living room, dining room, family room with fireplace, very large kitchen and a huge family room with fireplace. Upstairs features a large office/play room, or second living room. Updated guest bathroom with beautiful cabinets and granite countertops, spacious master bedroom with a walk in closet, huge completely renovated master bathroom with stand up shower, separate tub, dual sinks and designer wall mirrors. Bedrooms 2 and 3 also on the second floor, are larger than your average secondary bedrooms. This home has been maintained to the highest standards of home ownership. Schedule your showing today, this home is a must see and its looking for a new proud homeowner!
Last Agent to Sell the Property
RE/MAX REALTY UNLIMITED License #3367684 Listed on: 01/18/2019

Home Details
Home Type
- Single Family
Est. Annual Taxes
- $1,473
Year Built
- Built in 1987
Lot Details
- 7,000 Sq Ft Lot
- South Facing Home
- Property is zoned RSC-6
Parking
- 2 Car Attached Garage
Home Design
- Slab Foundation
- Shingle Roof
- Siding
- Stucco
Interior Spaces
- 1,950 Sq Ft Home
- Ceiling Fan
- Window Treatments
- French Doors
Kitchen
- Range
- Microwave
- Dishwasher
- Solid Surface Countertops
Flooring
- Carpet
- Tile
Bedrooms and Bathrooms
- 3 Bedrooms
- Walk-In Closet
Additional Features
- Rain Gutters
- Central Heating and Cooling System
Community Details
- No Home Owners Association
- Shadow Bay Subdivision
Listing and Financial Details
- Down Payment Assistance Available
- Homestead Exemption
- Visit Down Payment Resource Website
- Legal Lot and Block 15 / 4
- Assessor Parcel Number U-23-29-20-2EZ-000004-00015.0
Ownership History
Purchase Details
Home Financials for this Owner
Home Financials are based on the most recent Mortgage that was taken out on this home.Purchase Details
Purchase Details
Similar Homes in the area
Home Values in the Area
Average Home Value in this Area
Purchase History
| Date | Buyer | Sale Price | Title Company |
|---|---|---|---|
| Newberg Amanda | $224,500 | Leading Edge Ttl Of Brandon | |
| Guerra Leonard | $94,500 | -- | |
| Pielli Lisa | $101,600 | -- |
Mortgage History
| Date | Status | Borrower | Loan Amount |
|---|---|---|---|
| Open | Newberg Amanda | $213,400 | |
| Previous Owner | Guerra Leonard | $125,000 | |
| Previous Owner | Guerra Leonard | $50,000 | |
| Previous Owner | Pielli Lisa | $75,000 |
Property History
| Date | Event | Price | Change | Sq Ft Price |
|---|---|---|---|---|
| 03/05/2019 03/05/19 | Sold | $224,500 | -2.4% | $115 / Sq Ft |
| 01/29/2019 01/29/19 | Pending | -- | -- | -- |
| 01/18/2019 01/18/19 | For Sale | $230,000 | -- | $118 / Sq Ft |
Tax History Compared to Growth
Tax History
| Year | Tax Paid | Tax Assessment Tax Assessment Total Assessment is a certain percentage of the fair market value that is determined by local assessors to be the total taxable value of land and additions on the property. | Land | Improvement |
|---|---|---|---|---|
| 2024 | $3,593 | $214,392 | -- | -- |
| 2023 | $3,453 | $208,148 | $0 | $0 |
| 2022 | $3,273 | $202,085 | $0 | $0 |
| 2021 | $3,217 | $196,199 | $0 | $0 |
| 2020 | $3,127 | $193,490 | $36,400 | $157,090 |
| 2019 | $1,469 | $103,884 | $0 | $0 |
| 2018 | $1,473 | $103,071 | $0 | $0 |
| 2017 | $1,443 | $143,536 | $0 | $0 |
| 2016 | $1,408 | $98,875 | $0 | $0 |
| 2015 | $1,422 | $98,188 | $0 | $0 |
| 2014 | $1,397 | $97,409 | $0 | $0 |
| 2013 | -- | $95,969 | $0 | $0 |
Agents Affiliated with this Home
-
Bradley Livingston

Seller's Agent in 2019
Bradley Livingston
RE/MAX
(813) 812-0162
6 in this area
258 Total Sales
-
Maria Izquierdo Aldeano

Seller Co-Listing Agent in 2019
Maria Izquierdo Aldeano
RE/MAX
(813) 812-0162
3 in this area
135 Total Sales
-
Nancy Cross

Buyer's Agent in 2019
Nancy Cross
EXP REALTY LLC
(813) 937-9500
84 Total Sales
Map
Source: Stellar MLS
MLS Number: T3152056
APN: U-23-29-20-2EZ-000004-00015.0
- 959 Benninger Dr
- 500 Hillpine Way
- 505 Seffner Valrico Rd
- 512 Hillpine Way
- 509 Stone Dr
- 122 N Oakwood Ave
- 613 Valley Hill Dr
- 126 Ridgewood Ave
- 702 Valley Hill Dr
- 520 Valri Park Dr
- 621 S Sylvan Dr
- 804 Valley Hill Ct
- 1426 Main St
- 309 Kenmore Rd
- 607 Carolyn Dr
- 603 S Sylvan Dr
- 449 Country Vineyard Dr
- 316 Crystal Goblet Ct
- 1004 Classic Dr
- 669 Lakemont Dr
- 938 Benninger Dr
- 936 Benninger Dr
- 940 Benninger Dr
- 804 Benninger Dr
- 802 Benninger Dr
- 806 Benninger Dr
- 934 Benninger Dr
- 937 Benninger Dr
- 935 Benninger Dr
- 939 Benninger Dr
- 808 Benninger Dr
- 933 Benninger Dr
- 932 Drive
- 932 Benninger Dr
- 945 Benninger Dr
- 947 Benninger Dr
- 931 Benninger Dr
- 943 Benninger Dr
- 810 Benninger Dr
- 952 Benninger Dr
