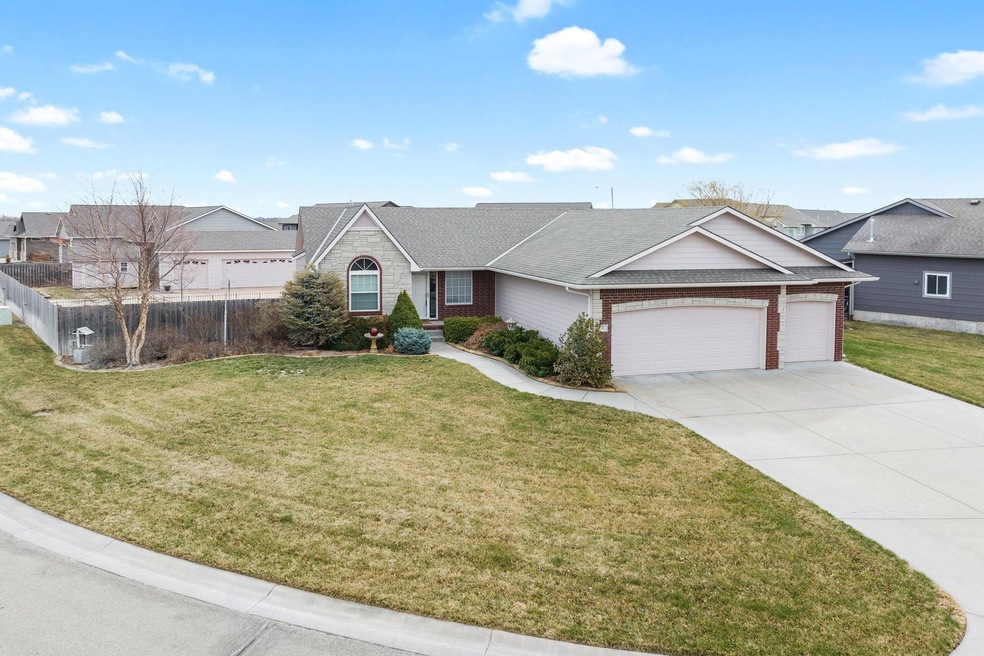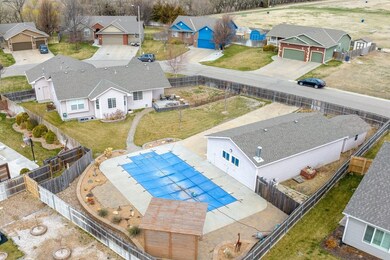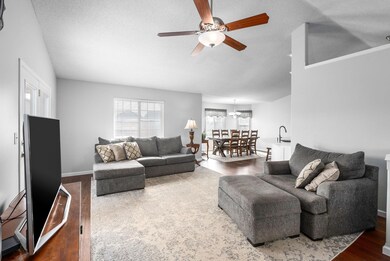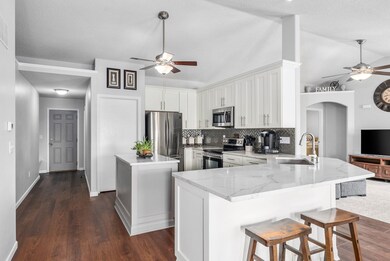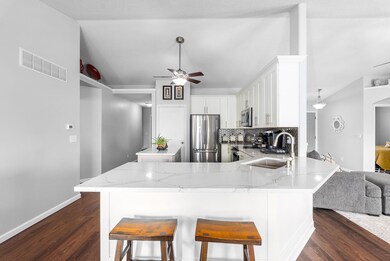
938 Cedar Brook Cir Mulvane, KS 67110
Highlights
- In Ground Pool
- Ranch Style House
- Corner Lot
- 0.46 Acre Lot
- Bonus Room
- Quartz Countertops
About This Home
As of April 2023WOW - A home like this doesn’t come along every day! With its gorgeous updates, luxury in-ground pool, ~half acre lot, attached 3 car garage AND detached 3 car garage, you won’t want to leave! The minute you walk through the front door, you’ll notice that this home has been meticulously maintained and updated. The large living room features luxury vinyl plank flooring and large windows allowing for tons of natural light. Just off the living room is the dining area which flows into the fully updated kitchen. The showstopper kitchen was just remodeled and features brand new shaker cabinetry, quartz countertops, a huge pantry, stainless steel appliances, eating bar and island! The master bedroom is spacious and has vaulted ceilings that make it feel even larger. The ensuite master bathroom features dual sinks, soaker tub, water closet, separate shower and a spacious walk-in closet. Another bedroom, bathroom, the laundry room and the attached 3 car garage complete the main floor. Downstairs you’ll find a massive family room with a fireplace and wet bar. The basement also includes another bedroom, bathroom, storage, and large bonus room that could be used as a 4th bedroom. As if the home wasn't enough, the backyard is an entertainer’s dream! You’ll want to jump right in the in-ground pool which has a copper ionization system for ease of maintenance! The backyard also features thousands of dollars of landscaping, a pergola and a massive detached 3 car garage. The 40’ x 24’ garage is insulated and has recessed lighting - a hobbyist’s dream! Don’t miss your opportunity to own this incredible home! Schedule your showing today!
Last Agent to Sell the Property
At Home Wichita Real Estate License #00241594 Listed on: 03/23/2023
Home Details
Home Type
- Single Family
Est. Annual Taxes
- $3,901
Year Built
- Built in 2006
Lot Details
- 0.46 Acre Lot
- Wood Fence
- Corner Lot
- Sprinkler System
Home Design
- Ranch Style House
- Frame Construction
- Composition Roof
- Masonry
Interior Spaces
- Wet Bar
- Ceiling Fan
- Gas Fireplace
- Family Room
- Combination Kitchen and Dining Room
- Bonus Room
Kitchen
- Breakfast Bar
- Oven or Range
- Electric Cooktop
- Range Hood
- <<microwave>>
- Dishwasher
- Kitchen Island
- Quartz Countertops
- Trash Compactor
- Disposal
Bedrooms and Bathrooms
- 3 Bedrooms
- Split Bedroom Floorplan
- Walk-In Closet
- 3 Full Bathrooms
- Dual Vanity Sinks in Primary Bathroom
- Private Water Closet
- Separate Shower in Primary Bathroom
Laundry
- Laundry Room
- Laundry on main level
- Sink Near Laundry
- 220 Volts In Laundry
Finished Basement
- Basement Fills Entire Space Under The House
- Bedroom in Basement
- Finished Basement Bathroom
- Natural lighting in basement
Parking
- 4 Car Garage
- Garage Door Opener
Pool
- In Ground Pool
- Pool Equipment Stays
Outdoor Features
- Covered patio or porch
- Rain Gutters
Schools
- Mulvane/Munson Elementary School
- Mulvane Middle School
- Mulvane High School
Utilities
- Forced Air Heating and Cooling System
- Heating System Uses Gas
Community Details
- Cedar Brook Subdivision
Listing and Financial Details
- Assessor Parcel Number 239-32-0-14-07-038.00
Ownership History
Purchase Details
Home Financials for this Owner
Home Financials are based on the most recent Mortgage that was taken out on this home.Purchase Details
Home Financials for this Owner
Home Financials are based on the most recent Mortgage that was taken out on this home.Purchase Details
Purchase Details
Home Financials for this Owner
Home Financials are based on the most recent Mortgage that was taken out on this home.Similar Homes in Mulvane, KS
Home Values in the Area
Average Home Value in this Area
Purchase History
| Date | Type | Sale Price | Title Company |
|---|---|---|---|
| Warranty Deed | -- | Security 1St Title | |
| Special Warranty Deed | $165,000 | Kst | |
| Special Warranty Deed | -- | None Available | |
| Warranty Deed | -- | None Available |
Mortgage History
| Date | Status | Loan Amount | Loan Type |
|---|---|---|---|
| Open | $387,375 | VA | |
| Previous Owner | $199,871 | VA | |
| Previous Owner | $199,125 | New Conventional | |
| Previous Owner | $210,000 | VA | |
| Previous Owner | $150,000 | VA | |
| Previous Owner | $201,000 | VA | |
| Previous Owner | $203,900 | New Conventional | |
| Previous Owner | $160,000 | Unknown |
Property History
| Date | Event | Price | Change | Sq Ft Price |
|---|---|---|---|---|
| 04/26/2023 04/26/23 | Sold | -- | -- | -- |
| 03/26/2023 03/26/23 | Pending | -- | -- | -- |
| 03/23/2023 03/23/23 | For Sale | $350,000 | +115.4% | $132 / Sq Ft |
| 04/30/2014 04/30/14 | Sold | -- | -- | -- |
| 03/19/2014 03/19/14 | Pending | -- | -- | -- |
| 03/12/2014 03/12/14 | For Sale | $162,500 | -- | $61 / Sq Ft |
Tax History Compared to Growth
Tax History
| Year | Tax Paid | Tax Assessment Tax Assessment Total Assessment is a certain percentage of the fair market value that is determined by local assessors to be the total taxable value of land and additions on the property. | Land | Improvement |
|---|---|---|---|---|
| 2025 | $5,067 | $34,868 | $7,452 | $27,416 |
| 2023 | $5,067 | $29,970 | $7,395 | $22,575 |
| 2022 | $3,901 | $26,290 | $6,981 | $19,309 |
| 2021 | $3,497 | $25,278 | $3,531 | $21,747 |
| 2020 | $3,328 | $24,300 | $3,531 | $20,769 |
| 2019 | $3,447 | $24,300 | $3,531 | $20,769 |
| 2018 | $4,356 | $23,138 | $3,473 | $19,665 |
| 2017 | $4,238 | $0 | $0 | $0 |
| 2016 | $4,042 | $0 | $0 | $0 |
| 2015 | $4,069 | $0 | $0 | $0 |
| 2014 | $3,970 | $0 | $0 | $0 |
Agents Affiliated with this Home
-
Jacob Henderson

Seller's Agent in 2023
Jacob Henderson
At Home Wichita Real Estate
(316) 650-0372
6 in this area
100 Total Sales
-
Lacy Jobe

Buyer's Agent in 2023
Lacy Jobe
Berkshire Hathaway PenFed Realty
(316) 393-1215
2 in this area
91 Total Sales
-
Su Fox

Seller's Agent in 2014
Su Fox
Fox Realty, Inc.
(316) 648-1313
3 in this area
110 Total Sales
-
D
Buyer's Agent in 2014
Diane Paul
Suburbia Real Estate, Inc.
Map
Source: South Central Kansas MLS
MLS Number: 622841
APN: 239-32-0-14-07-038.00
- 922 E Jade Ct
- 911 E Jade Ct
- 919 E Jade Ct
- 930 E Jade Ct
- 926 E Jade Ct
- 918 E Jade Ct
- 914 E Jade Ct
- 910 E Jade Ct
- 906 E Jade Ct
- 915 E Jade Ct
- 923 E Jade Ct
- 902 E Jade Ct
- 617 Erin Ln
- 708 Wendy Kay Ln
- 1616 N Diamond Cir
- 506 Ridge Point Dr
- 1623 N Diamond Cir
- 1620 N Diamond Cir
- 1615 N Diamond Cir
- 516 Moy Ln
