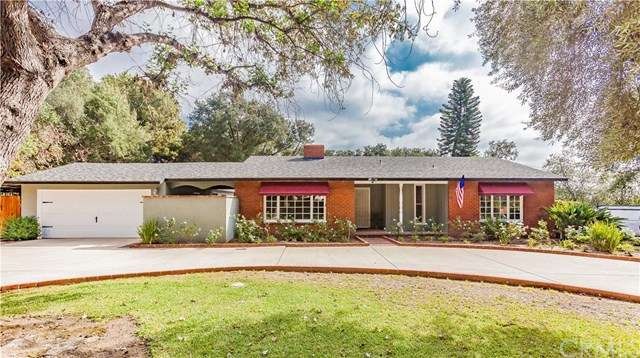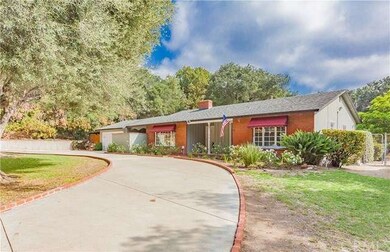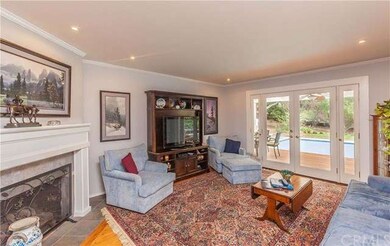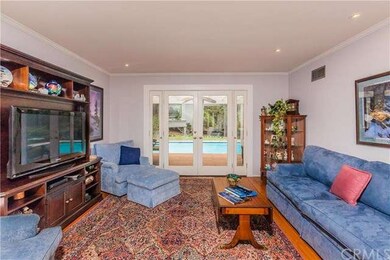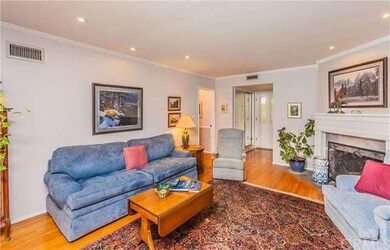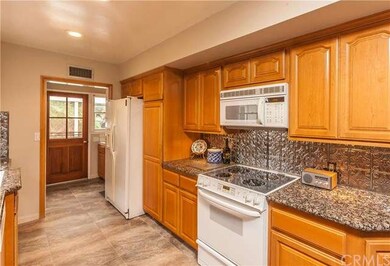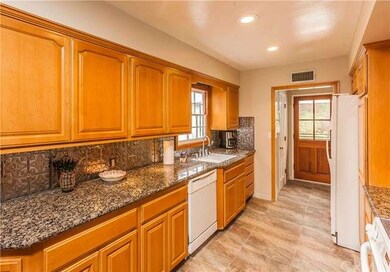
938 Glencoe Heights Dr Glendora, CA 91741
North Glendora NeighborhoodEstimated Value: $1,147,000 - $1,373,000
Highlights
- Guest House
- In Ground Pool
- 0.94 Acre Lot
- Sellers Elementary School Rated A
- RV Access or Parking
- Maid or Guest Quarters
About This Home
As of January 2016HUGE LOT WITH GUEST HOUSE! Antiquity and taste best describes this home that’s nestled in privacy on just under an acre at the base of the Glendora foothills. This single story home offers a welcoming floor plan with pegged oak hardwood floors that flow throughout. The living room features a cozy fireplace and French doors that lead out to the beautiful deck and pool area. Remodeled kitchen with granite counter tops, recessed lighting and ceramic tile flooring opens to the dining room which offers a stacked stone fireplace. 3 comfortable sized bedrooms and a remodeled hall bathroom with a walk-in shower. Enter into your own private resort like backyard which features a large wood deck, covered patio with ceiling fans, a fiberglass pool, and an abundance of mature fruit trees. Guest house is great for extended family featuring a large open room with a fireplace, three-quarter bathroom and walk-in closet. The guest house also has its own private deck. 2-car attached garage and plenty of room for RV parking.
Last Agent to Sell the Property
CENTURY 21 MASTERS License #00632854 Listed on: 10/16/2015

Home Details
Home Type
- Single Family
Est. Annual Taxes
- $11,261
Year Built
- Built in 1957 | Remodeled
Lot Details
- 0.94 Acre Lot
- Property fronts a private road
- Cul-De-Sac
- Block Wall Fence
- Chain Link Fence
- Paved or Partially Paved Lot
- Sprinklers Throughout Yard
- Back Yard
Parking
- 2 Car Attached Garage
- Parking Available
- Garage Door Opener
- RV Access or Parking
Home Design
- Turnkey
- Additions or Alterations
- Brick Exterior Construction
- Raised Foundation
- Slab Foundation
- Composition Roof
- Partial Copper Plumbing
- Stucco
Interior Spaces
- 1,458 Sq Ft Home
- Built-In Features
- Crown Molding
- Ceiling Fan
- Recessed Lighting
- Drapes & Rods
- Blinds
- French Doors
- Sliding Doors
- Panel Doors
- Living Room with Fireplace
- Dining Room with Fireplace
Kitchen
- Electric Cooktop
- Microwave
- Dishwasher
- Granite Countertops
- Disposal
Flooring
- Wood
- Carpet
- Tile
Bedrooms and Bathrooms
- 4 Bedrooms
- Walk-In Closet
- Mirrored Closets Doors
- Maid or Guest Quarters
Laundry
- Laundry Room
- Laundry in Garage
Home Security
- Fire and Smoke Detector
- Termite Clearance
Pool
- In Ground Pool
- Gunite Pool
- Diving Board
Outdoor Features
- Deck
- Covered patio or porch
- Rain Gutters
Additional Homes
- Guest House
- Fireplace in Guest House
Utilities
- Central Heating and Cooling System
- 220 Volts in Kitchen
- Gas Water Heater
- Water Softener
- Conventional Septic
Community Details
- No Home Owners Association
Listing and Financial Details
- Tax Tract Number 4005
- Assessor Parcel Number 8636042004
Ownership History
Purchase Details
Home Financials for this Owner
Home Financials are based on the most recent Mortgage that was taken out on this home.Purchase Details
Home Financials for this Owner
Home Financials are based on the most recent Mortgage that was taken out on this home.Similar Homes in Glendora, CA
Home Values in the Area
Average Home Value in this Area
Purchase History
| Date | Buyer | Sale Price | Title Company |
|---|---|---|---|
| Kaddis John | $825,000 | Lawyers Title |
Mortgage History
| Date | Status | Borrower | Loan Amount |
|---|---|---|---|
| Open | Kaddis John | $510,000 | |
| Previous Owner | Carr June E | $150,000 | |
| Previous Owner | Kaddis John | $583,500 |
Property History
| Date | Event | Price | Change | Sq Ft Price |
|---|---|---|---|---|
| 01/15/2016 01/15/16 | Sold | $825,000 | -13.0% | $566 / Sq Ft |
| 12/07/2015 12/07/15 | Pending | -- | -- | -- |
| 10/16/2015 10/16/15 | For Sale | $948,000 | -- | $650 / Sq Ft |
Tax History Compared to Growth
Tax History
| Year | Tax Paid | Tax Assessment Tax Assessment Total Assessment is a certain percentage of the fair market value that is determined by local assessors to be the total taxable value of land and additions on the property. | Land | Improvement |
|---|---|---|---|---|
| 2024 | $11,261 | $957,478 | $765,984 | $191,494 |
| 2023 | $10,904 | $938,705 | $750,965 | $187,740 |
| 2022 | $10,698 | $920,300 | $736,241 | $184,059 |
| 2021 | $10,521 | $902,255 | $721,805 | $180,450 |
| 2019 | $9,919 | $875,496 | $700,397 | $175,099 |
| 2018 | $9,616 | $858,330 | $686,664 | $171,666 |
| 2016 | $1,225 | $94,279 | $18,611 | $75,668 |
| 2015 | $1,203 | $92,864 | $18,332 | $74,532 |
| 2014 | $1,230 | $91,046 | $17,973 | $73,073 |
Agents Affiliated with this Home
-
Marty Rodriguez

Seller's Agent in 2016
Marty Rodriguez
CENTURY 21 MASTERS
(626) 914-6637
40 in this area
406 Total Sales
-
LORIE MASON

Seller Co-Listing Agent in 2016
LORIE MASON
CENTURY 21 MASTERS
(818) 731-1886
7 in this area
50 Total Sales
-
Peter Loeffler

Buyer's Agent in 2016
Peter Loeffler
RE/MAX
45 Total Sales
Map
Source: California Regional Multiple Listing Service (CRMLS)
MLS Number: CV15227256
APN: 8636-042-004
- 964 N Entrada Way
- 1051 Oak Canyon Ln
- 1131 Englewild Dr
- 605 N Live Oak Ave
- 711 E Virginia Ave
- 742 E Virginia Ave
- 1170 Englewild Dr
- 1131 Flamingo St
- 631 N Cullen Ave
- 726 E Laurel Ave
- 1200 Saga St
- 733 E Leadora Ave
- 1018 N Glendora Ave
- 845 N Glendora Ave
- 1257 Indian Springs Dr
- 513 E Comstock Ave
- 358 N Glenwood Ave
- 1154 N Glendora Ave
- 0 Apn 8658008012 Unit SR25072755
- 0 N of Glendora Ave W of Easley Canyon Unit IG25054673
- 938 Glencoe Heights Dr
- 0 Glencoe Heights Dr
- 744 Cavan Ln
- 920 Glencoe Heights Dr
- 745 Cavan Ln
- 960 Glencoe Heights Dr
- 943 Glencoe Heights Dr
- 933 Glencoe Heights Dr
- 953 Glencoe Heights Dr
- 929 Mullaghboy Rd
- 939 Mullaghboy Rd
- 757 Cavan Ln
- 760 Cavan Ln
- 744 Sheelin Ln
- 741 E Palm Dr
- 745 E Palm Dr
- 747 E Palm Dr
- 980 Glencoe Heights Dr
- 756 Sheelin Ln
- 919 Mullaghboy Rd
