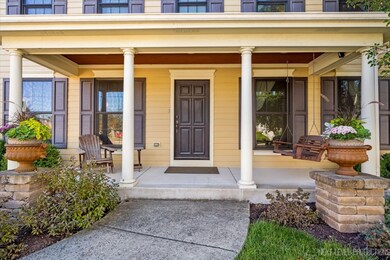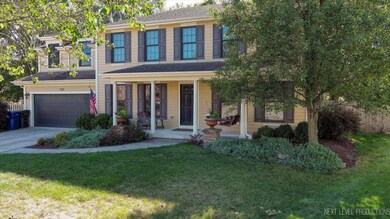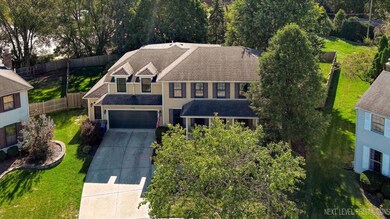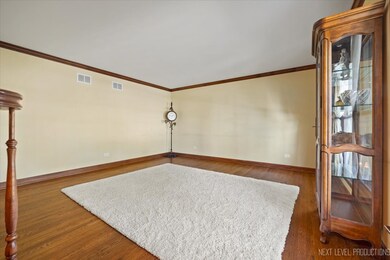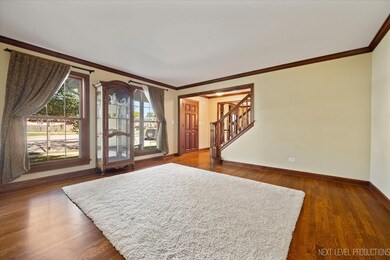
938 Oakleaf Ct Naperville, IL 60540
East Naperville NeighborhoodHighlights
- Home Theater
- Mature Trees
- Recreation Room
- Highlands Elementary School Rated A+
- Deck
- Traditional Architecture
About This Home
As of January 2025Discover this stunning 4-bedroom, 4-bathroom home wrapped in hardy plank and nestled in a quiet cul-de-sac near Downtown Naperville. This great home boasts 3752 sqft up and another 1479 sqft finished below. The spacious kitchen, theatre room, stone patio, deck, and swimming pool make for great at home entertaining. The office/bedroom on main level is adjacent a full bath, perfect for work from home situation or in-law arrangement. This wonderful home was expanded 1200 sqft in 2010 to include the basement. The generous sized front porch leads inside to beautiful hardwood floors. Separate dining room on the left and formal living room on the right with crown molding. The 24x16 kitchen features recessed lighting, custom wood cabinetry, big island with breakfast bar, granite counter tops, stone back splash, Thermador stainless steel refrigerator, double ovens, gas cook top and hood. Sharp microwave and Decor warming drawer. The eating area has built in bench seating. Butler pantry with matching cabinetry, granite, backsplash, and a 4'x3' food pantry. The connecting family room features a gas fireplace with stone surround and wood mantel. The 12 x 6 mud room off the garage has a custom bench with coat and shoe rack and leads to the office/bedroom, full bath, and the spacious laundry room with loads of cabinetry, sink, and Samsung front load washer/dryer. The primary bedroom has a tray ceiling, ceiling fan, gorgeous bath and big walk-in closet. Between the master bedroom and master bathroom is a coffee station. The master bath has 42" cabinets with double sinks, granite, and tiled walk-in shower. Bedroom two has 2 large walk-in closets, an ensuite full bath with granite and double sinks. All bedrooms are generous sized and have ceiling fans. The finished basement features a big rec room and theatre room. Theatre room has additional areas that could be used as fitness room/hobby room. Step out onto the 24'x24' stone patio which leads to a 15'x14' deck at the end of the 33'x18' swimming pool. Privacy fence and mature trees providing shade. The garage features two parking spaces and an additional 19'x6' area for lawn equipment and bikes and exterior access door. New 75-gallon water heater 2022. Pella windows throughout in 2010 expansion. Located just 1 mile from Downtown Naperville and highly sought-after District 203, with access to top-rated schools and convenient amenities. Schedule your tour today!
Home Details
Home Type
- Single Family
Est. Annual Taxes
- $15,271
Year Built
- Built in 1986
Lot Details
- Lot Dimensions are 40x157x155x138
- Fenced Yard
- Paved or Partially Paved Lot
- Irregular Lot
- Mature Trees
Parking
- 2 Car Attached Garage
- Garage ceiling height seven feet or more
- Garage Transmitter
- Garage Door Opener
- Driveway
- Parking Included in Price
Home Design
- Traditional Architecture
- Asphalt Roof
- Concrete Perimeter Foundation
Interior Spaces
- 3,752 Sq Ft Home
- 2-Story Property
- Gas Log Fireplace
- Six Panel Doors
- Family Room with Fireplace
- Living Room
- Formal Dining Room
- Home Theater
- Home Office
- Recreation Room
- Storage Room
- Finished Basement
- Basement Fills Entire Space Under The House
- Finished Attic
Kitchen
- Double Oven
- Gas Cooktop
- Range Hood
- Microwave
- High End Refrigerator
- Dishwasher
- Granite Countertops
- Disposal
Flooring
- Wood
- Carpet
Bedrooms and Bathrooms
- 4 Bedrooms
- 4 Potential Bedrooms
- Walk-In Closet
- Bathroom on Main Level
- 4 Full Bathrooms
- Dual Sinks
- Shower Body Spray
- Separate Shower
Laundry
- Laundry Room
- Laundry on main level
- Dryer
- Washer
- Sink Near Laundry
Outdoor Features
- Deck
- Brick Porch or Patio
Schools
- Highlands Elementary School
- Kennedy Junior High School
- Naperville North High School
Utilities
- Forced Air Heating and Cooling System
- Heating System Uses Natural Gas
- Lake Michigan Water
Community Details
- Fontenaix Subdivision
Listing and Financial Details
- Homeowner Tax Exemptions
Ownership History
Purchase Details
Home Financials for this Owner
Home Financials are based on the most recent Mortgage that was taken out on this home.Purchase Details
Home Financials for this Owner
Home Financials are based on the most recent Mortgage that was taken out on this home.Purchase Details
Map
Similar Homes in Naperville, IL
Home Values in the Area
Average Home Value in this Area
Purchase History
| Date | Type | Sale Price | Title Company |
|---|---|---|---|
| Warranty Deed | $870,000 | None Listed On Document | |
| Warranty Deed | $285,000 | -- | |
| Interfamily Deed Transfer | -- | -- |
Mortgage History
| Date | Status | Loan Amount | Loan Type |
|---|---|---|---|
| Open | $696,000 | New Conventional | |
| Previous Owner | $550,000 | Credit Line Revolving | |
| Previous Owner | $417,000 | New Conventional | |
| Previous Owner | $450,000 | Construction | |
| Previous Owner | $242,000 | Unknown | |
| Previous Owner | $243,500 | Unknown | |
| Previous Owner | $242,250 | No Value Available |
Property History
| Date | Event | Price | Change | Sq Ft Price |
|---|---|---|---|---|
| 01/15/2025 01/15/25 | Sold | $870,000 | -5.9% | $232 / Sq Ft |
| 10/16/2024 10/16/24 | Pending | -- | -- | -- |
| 10/03/2024 10/03/24 | For Sale | $925,000 | -- | $247 / Sq Ft |
Tax History
| Year | Tax Paid | Tax Assessment Tax Assessment Total Assessment is a certain percentage of the fair market value that is determined by local assessors to be the total taxable value of land and additions on the property. | Land | Improvement |
|---|---|---|---|---|
| 2023 | $15,271 | $243,010 | $60,500 | $182,510 |
| 2022 | $14,899 | $236,210 | $58,810 | $177,400 |
| 2021 | $14,363 | $227,280 | $56,590 | $170,690 |
| 2020 | $14,061 | $223,190 | $55,570 | $167,620 |
| 2019 | $13,661 | $213,540 | $53,170 | $160,370 |
| 2018 | $12,782 | $200,130 | $49,830 | $150,300 |
| 2017 | $12,530 | $193,380 | $48,150 | $145,230 |
| 2016 | $11,703 | $186,390 | $46,410 | $139,980 |
| 2015 | $11,638 | $175,520 | $43,700 | $131,820 |
| 2014 | $9,570 | $159,570 | $39,730 | $119,840 |
| 2013 | $9,431 | $159,960 | $39,830 | $120,130 |
Source: Midwest Real Estate Data (MRED)
MLS Number: 12178434
APN: 08-18-412-082
- 828 E Franklin Ave
- 130 N Huffman St
- 5 N Columbia St
- 609 E Franklin Ave
- 1025 Elizabeth Ave
- 305 S Wright St
- 519 Highland Ave
- 1133 Catherine Ave
- 440 S Columbia St
- 114 S Loomis St
- 1167 Timberlane Ct
- 1046 Sylvan Cir
- 1128 Elizabeth Ave
- 328 S Loomis St
- 820 Prairie Ave
- 316 N Loomis St
- 636 E 4th Ave
- 142 N Ellsworth St
- 712 E Hillside Rd
- 820 Morven Ct

