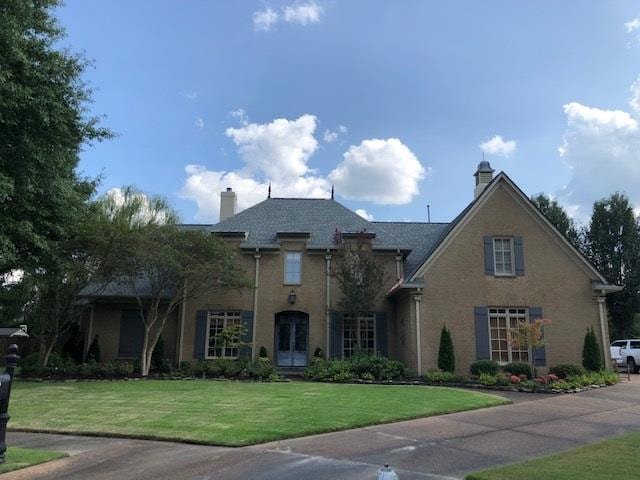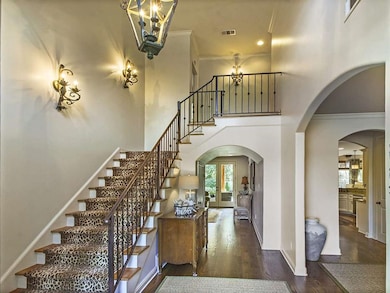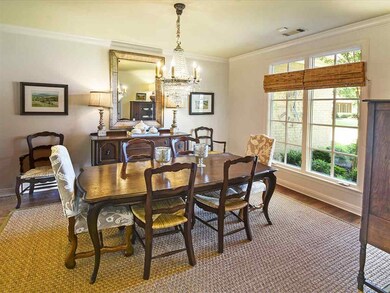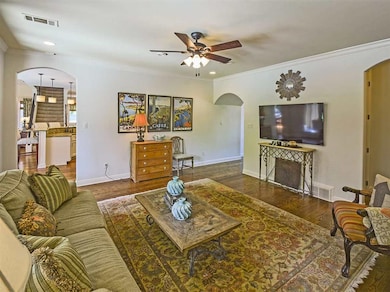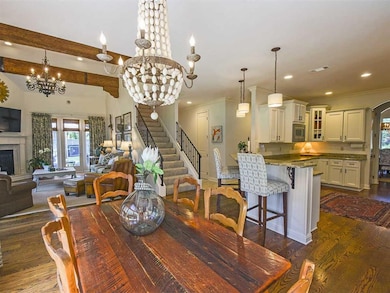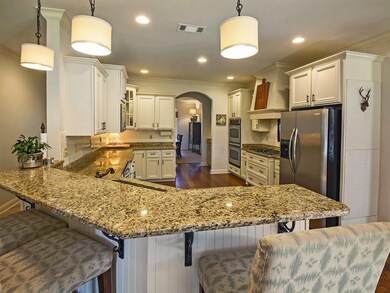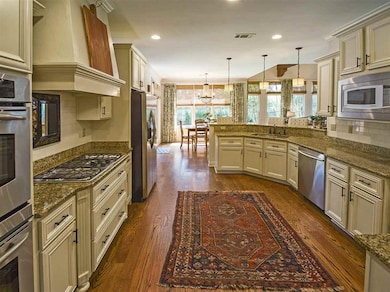
9383 Grove View Cove Germantown, TN 38139
Estimated Value: $913,000 - $1,007,000
Highlights
- Updated Kitchen
- Landscaped Professionally
- Fireplace in Hearth Room
- Dogwood Elementary School Rated A
- Clubhouse
- Vaulted Ceiling
About This Home
As of October 2020Showings start 10:00 a.m. 9/20/2020. NO EXCEPTIONS.Most charming home on the market right now. Up-to-date decor with a European flair. New hardwood in main rooms down, fresh carpet, vaulted ceilings with cedar beams,tex. white walls, new hearthstone, bluestone on patio and walkways, French limestone in back hall. Tasteful new landscaping and zoysia. Huge rooms throughout. Brand new roof. 5308 sq. ft. appr. meas.N'hood pool, lake, clubhouse, walk to HMS and HS.Xclude MBR & up mid drapes.
Last Agent to Sell the Property
Marx-Bensdorf, REALTORS License #53401 Listed on: 09/11/2020
Home Details
Home Type
- Single Family
Est. Annual Taxes
- $6,334
Year Built
- Built in 2003
Lot Details
- 0.45 Acre Lot
- Wood Fence
- Landscaped Professionally
- Level Lot
- Sprinklers on Timer
- Few Trees
HOA Fees
- $31 Monthly HOA Fees
Home Design
- French Architecture
- Slab Foundation
- Composition Shingle Roof
Interior Spaces
- 5,000-5,499 Sq Ft Home
- 5,308 Sq Ft Home
- 2-Story Property
- Smooth Ceilings
- Vaulted Ceiling
- Gas Log Fireplace
- Fireplace in Hearth Room
- Some Wood Windows
- Double Pane Windows
- Window Treatments
- Casement Windows
- Entrance Foyer
- Living Room with Fireplace
- 2 Fireplaces
- Dining Room
- Home Office
- Bonus Room
- Play Room
- Keeping Room
- Laundry Room
Kitchen
- Updated Kitchen
- Eat-In Kitchen
- Breakfast Bar
- Double Self-Cleaning Oven
- Gas Cooktop
- Microwave
- Dishwasher
- Disposal
Flooring
- Wood
- Partially Carpeted
- Tile
Bedrooms and Bathrooms
- 5 Bedrooms | 1 Primary Bedroom on Main
- En-Suite Bathroom
- Walk-In Closet
- Powder Room
- Double Vanity
- Bathtub With Separate Shower Stall
Attic
- Attic Access Panel
- Permanent Attic Stairs
Home Security
- Burglar Security System
- Termite Clearance
- Iron Doors
Parking
- 3 Car Attached Garage
- Side Facing Garage
Outdoor Features
- Cove
- Covered patio or porch
Utilities
- Multiple cooling system units
- Central Air
- Multiple Heating Units
- Heating System Uses Gas
- 220 Volts
- Gas Water Heater
- Cable TV Available
Listing and Financial Details
- Assessor Parcel Number G0221I A00010
Community Details
Overview
- Grove Park 1St Add Ph7 Subdivision
- Mandatory home owners association
Amenities
- Clubhouse
Recreation
- Recreation Facilities
- Community Pool
Ownership History
Purchase Details
Home Financials for this Owner
Home Financials are based on the most recent Mortgage that was taken out on this home.Purchase Details
Home Financials for this Owner
Home Financials are based on the most recent Mortgage that was taken out on this home.Purchase Details
Home Financials for this Owner
Home Financials are based on the most recent Mortgage that was taken out on this home.Purchase Details
Home Financials for this Owner
Home Financials are based on the most recent Mortgage that was taken out on this home.Purchase Details
Similar Homes in Germantown, TN
Home Values in the Area
Average Home Value in this Area
Purchase History
| Date | Buyer | Sale Price | Title Company |
|---|---|---|---|
| Cole David | $725,000 | None Available | |
| Lhommeau Patrice Jean Yves | $510,000 | Realty Title & Escrow Co | |
| Davis Ray K | $515,000 | -- | |
| Albertine Co Llc | -- | -- | |
| Albertine Gary | $102,500 | -- |
Mortgage History
| Date | Status | Borrower | Loan Amount |
|---|---|---|---|
| Open | Cole David M | $74,000 | |
| Closed | Cole David M | $74,000 | |
| Open | Cole David | $580,000 | |
| Previous Owner | Lhommeau Patrice Jean Yves | $408,000 | |
| Previous Owner | Davis Ray K | $333,700 | |
| Previous Owner | Albertine Co Llc | $384,000 | |
| Closed | Davis Ray K | $150,000 |
Property History
| Date | Event | Price | Change | Sq Ft Price |
|---|---|---|---|---|
| 10/30/2020 10/30/20 | Sold | $725,000 | +0.8% | $145 / Sq Ft |
| 09/21/2020 09/21/20 | Pending | -- | -- | -- |
| 09/18/2020 09/18/20 | For Sale | $719,000 | -0.8% | $144 / Sq Ft |
| 09/11/2020 09/11/20 | Off Market | $725,000 | -- | -- |
| 09/11/2020 09/11/20 | For Sale | $719,000 | -- | $144 / Sq Ft |
Tax History Compared to Growth
Tax History
| Year | Tax Paid | Tax Assessment Tax Assessment Total Assessment is a certain percentage of the fair market value that is determined by local assessors to be the total taxable value of land and additions on the property. | Land | Improvement |
|---|---|---|---|---|
| 2025 | $6,334 | $228,650 | $40,500 | $188,150 |
| 2024 | $6,334 | $186,850 | $31,500 | $155,350 |
| 2023 | $9,769 | $186,850 | $31,500 | $155,350 |
| 2022 | $9,461 | $186,850 | $31,500 | $155,350 |
| 2021 | $8,736 | $168,000 | $31,500 | $136,500 |
| 2020 | $8,982 | $149,700 | $31,500 | $118,200 |
| 2019 | $10,838 | $149,700 | $31,500 | $118,200 |
| 2018 | $6,063 | $149,700 | $31,500 | $118,200 |
| 2017 | $9,102 | $149,700 | $31,500 | $118,200 |
| 2016 | $5,572 | $127,500 | $0 | $0 |
| 2014 | $5,572 | $127,500 | $0 | $0 |
Agents Affiliated with this Home
-
Alta Simpson

Seller's Agent in 2020
Alta Simpson
Marx-Bensdorf, REALTORS
(901) 484-6040
19 in this area
53 Total Sales
-
Kimmer Plunk

Buyer's Agent in 2020
Kimmer Plunk
Centric Realty LLC
(901) 734-5239
6 in this area
108 Total Sales
Map
Source: Memphis Area Association of REALTORS®
MLS Number: 10084689
APN: G0-221I-A0-0010
- 9437 Johnson Road Extension
- 1821 Groveway Dr
- 9471 Johnson Road Extension
- 9335 Gresham Cove
- 9212 Liggon Green Ln
- 9248 Liggon Green Ln
- 9221 Liggon Green Ln
- 9207 Liggon Green Ln
- 9305 Enclave Green Ln E
- 9591 Hedgeview Ln
- 9110 Baynard Loop N
- 9565 Cherry Laurel Cove
- 9245 Forest Estates Cove
- 2014 Dogwood Grove Cove
- 2025 Dogwood Grove Cove
- 9573 Wolf River Blvd
- 2073 Goodview Dr
- 9247 Longwood Ln
- 2060 Arden Landing Cove N
- 9528 Dogwood Estates Dr
- 9383 Grove View Cove
- 1781 Dickens Cove
- 9391 Grove View Cove
- 9376 Grove View Cove
- 1777 Dickens Cove
- 9356 Parkgate Cove
- 9348 Parkgate Cove
- 9382 Grove View Cove
- 1771 Dickens Cove
- 9401 Grove View Cove
- 1787 Dickens Cove
- 9390 Grove View Cove
- 1736 Groveway Dr
- 1780 Dickens Cove
- 9400 Grove View Cove
- 9340 Parkgate Cove
- 9411 Grove View Cove
- 1786 Dickens Cove
- 1769 Dickens Cove
- 1791 Dickens Cove
