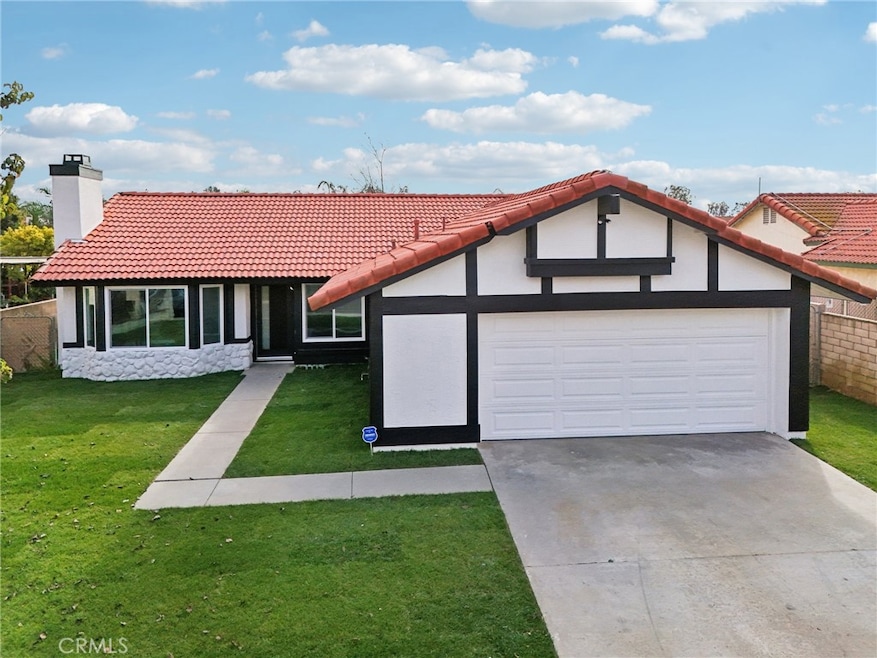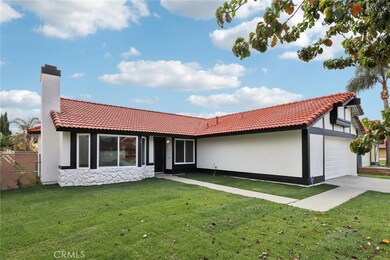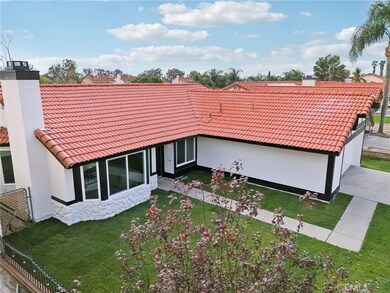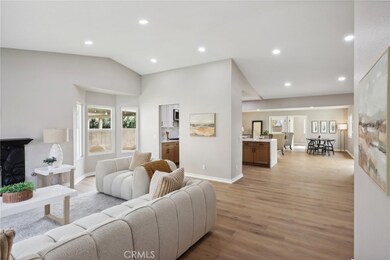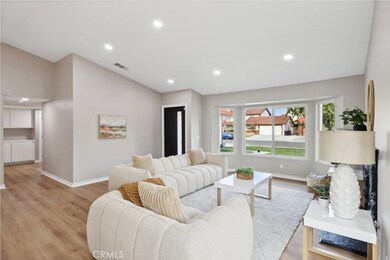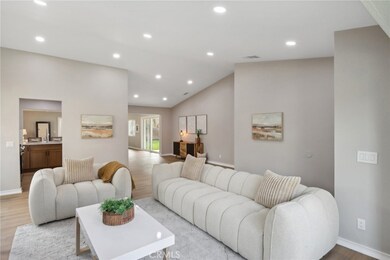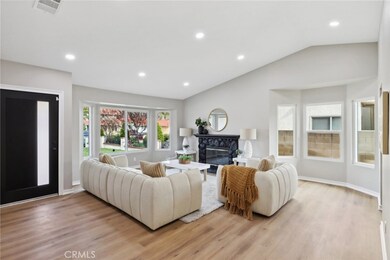
9389 Delfern Ln Riverside, CA 92509
Glen Avon NeighborhoodHighlights
- Primary Bedroom Suite
- Open Floorplan
- High Ceiling
- Updated Kitchen
- Main Floor Bedroom
- Great Room
About This Home
As of January 2025This beautifully remodeled home in the heart of Jurupa Valley, featuring a modern open floor plan with soaring high ceilings that fill the space with natural light. The property boasts brand-new laminate flooring throughout, fresh interior and exterior paint, and a completely redesigned kitchen with contemporary finishes and fixtures. New Dual pane windows, new A/C unit and new kitchen appliances. Both bathrooms have been thoughtfully updated, showcasing stunning new showers and elegant details. The expansive front yard offers fantastic curb appeal, while the large backyard provides ample space for outdoor activities, entertaining, or future customization. This move-in-ready gem perfectly blends style and functionality for comfortable living.
Last Agent to Sell the Property
WERE REAL ESTATE Brokerage Phone: 714-813-5360 License #01809398 Listed on: 12/04/2024
Home Details
Home Type
- Single Family
Est. Annual Taxes
- $4,397
Year Built
- Built in 1987
Lot Details
- 7,841 Sq Ft Lot
- Brick Fence
- Density is up to 1 Unit/Acre
Parking
- 2 Car Attached Garage
- Parking Available
Home Design
- Turnkey
- Slab Foundation
- Tile Roof
Interior Spaces
- 1,821 Sq Ft Home
- 1-Story Property
- Open Floorplan
- High Ceiling
- Recessed Lighting
- Double Pane Windows
- Family Room with Fireplace
- Great Room
- Family Room Off Kitchen
- Laminate Flooring
Kitchen
- Updated Kitchen
- Open to Family Room
- Breakfast Bar
- Built-In Range
- Microwave
- Dishwasher
- Kitchen Island
- Granite Countertops
- Disposal
Bedrooms and Bathrooms
- 5 Main Level Bedrooms
- Primary Bedroom Suite
- Remodeled Bathroom
- Bathroom on Main Level
- 2 Full Bathrooms
- Granite Bathroom Countertops
- Dual Vanity Sinks in Primary Bathroom
- Bathtub with Shower
- Exhaust Fan In Bathroom
Laundry
- Laundry Room
- Laundry in Garage
- Washer and Gas Dryer Hookup
Home Security
- Home Security System
- Carbon Monoxide Detectors
- Fire and Smoke Detector
Outdoor Features
- Patio
- Exterior Lighting
- Rain Gutters
Utilities
- Central Heating and Cooling System
Community Details
- No Home Owners Association
Listing and Financial Details
- Tax Lot 19
- Tax Tract Number 19676
- Assessor Parcel Number 170372011
- $172 per year additional tax assessments
Ownership History
Purchase Details
Home Financials for this Owner
Home Financials are based on the most recent Mortgage that was taken out on this home.Purchase Details
Home Financials for this Owner
Home Financials are based on the most recent Mortgage that was taken out on this home.Purchase Details
Home Financials for this Owner
Home Financials are based on the most recent Mortgage that was taken out on this home.Similar Homes in Riverside, CA
Home Values in the Area
Average Home Value in this Area
Purchase History
| Date | Type | Sale Price | Title Company |
|---|---|---|---|
| Grant Deed | $525,000 | Ticor Title | |
| Interfamily Deed Transfer | -- | First American Title Co | |
| Grant Deed | $124,000 | Fidelity National Title Ins |
Mortgage History
| Date | Status | Loan Amount | Loan Type |
|---|---|---|---|
| Open | $525,000 | New Conventional | |
| Previous Owner | $290,600 | New Conventional | |
| Previous Owner | $52,510 | Unknown | |
| Previous Owner | $35,851 | Unknown | |
| Previous Owner | $309,000 | Stand Alone Refi Refinance Of Original Loan | |
| Previous Owner | $282,155 | Unknown | |
| Previous Owner | $227,992 | Unknown | |
| Previous Owner | $5,000 | Credit Line Revolving | |
| Previous Owner | $186,278 | Unknown | |
| Previous Owner | $131,595 | VA | |
| Previous Owner | $124,000 | VA |
Property History
| Date | Event | Price | Change | Sq Ft Price |
|---|---|---|---|---|
| 01/24/2025 01/24/25 | Sold | $785,000 | -1.9% | $431 / Sq Ft |
| 12/09/2024 12/09/24 | Pending | -- | -- | -- |
| 12/04/2024 12/04/24 | For Sale | $799,888 | +52.4% | $439 / Sq Ft |
| 10/18/2024 10/18/24 | Sold | $525,000 | +36.4% | $288 / Sq Ft |
| 09/14/2024 09/14/24 | Pending | -- | -- | -- |
| 09/10/2024 09/10/24 | For Sale | $385,000 | -- | $211 / Sq Ft |
Tax History Compared to Growth
Tax History
| Year | Tax Paid | Tax Assessment Tax Assessment Total Assessment is a certain percentage of the fair market value that is determined by local assessors to be the total taxable value of land and additions on the property. | Land | Improvement |
|---|---|---|---|---|
| 2025 | $4,397 | $890,000 | $160,000 | $730,000 |
| 2023 | $4,397 | $390,667 | $112,773 | $277,894 |
| 2022 | $4,319 | $383,008 | $110,562 | $272,446 |
| 2021 | $4,287 | $375,499 | $108,395 | $267,104 |
| 2020 | $4,247 | $371,650 | $107,284 | $264,366 |
| 2019 | $4,163 | $364,364 | $105,181 | $259,183 |
| 2018 | $4,030 | $357,220 | $103,119 | $254,101 |
| 2017 | $3,987 | $350,217 | $101,098 | $249,119 |
| 2016 | $3,803 | $332,000 | $96,000 | $236,000 |
| 2015 | $3,807 | $332,000 | $96,000 | $236,000 |
| 2014 | $2,957 | $270,000 | $78,000 | $192,000 |
Agents Affiliated with this Home
-
Wally Elsherif

Seller's Agent in 2025
Wally Elsherif
WERE REAL ESTATE
(714) 813-5360
2 in this area
66 Total Sales
-
Russell Ma

Seller Co-Listing Agent in 2025
Russell Ma
WERE REAL ESTATE
(626) 400-7008
1 in this area
31 Total Sales
-
Noah Tostado
N
Buyer Co-Listing Agent in 2025
Noah Tostado
WERE REAL ESTATE
2 in this area
8 Total Sales
-
Jose Viramontes

Seller's Agent in 2024
Jose Viramontes
Innovate Realty, Inc.
(951) 973-1444
1 in this area
96 Total Sales
-
MARISOL GUTIERREZ

Buyer's Agent in 2024
MARISOL GUTIERREZ
eHomes
(626) 590-1545
1 in this area
46 Total Sales
Map
Source: California Regional Multiple Listing Service (CRMLS)
MLS Number: CV24242743
APN: 170-372-011
- 9085 Bellegrave Ave
- 4249 Lindsay St
- 3865 Fox Tail Ln
- 8963 Bold Ruler Ln
- 8844 Morgan Trail Dr
- 3825 Kenneth St
- 4041 Pedley Rd Unit 93
- 4041 Pedley Rd Unit 13
- 4041 Pedley Rd Unit 128
- 4041 Pedley Rd Unit 16
- 4701 Millbrook Ave
- 9931 Union St
- 4080 Pedley Rd Unit 189
- 4080 Pedley Rd Unit 234
- 4080 Pedley Rd Unit 145
- 4080 Pedley Rd Unit 192
- 4080 Pedley Rd Unit 221
- 4080 Pedley Rd Unit 230
- 4080 Pedley Rd Unit 219
- 4080 Pedley Rd Unit 107
