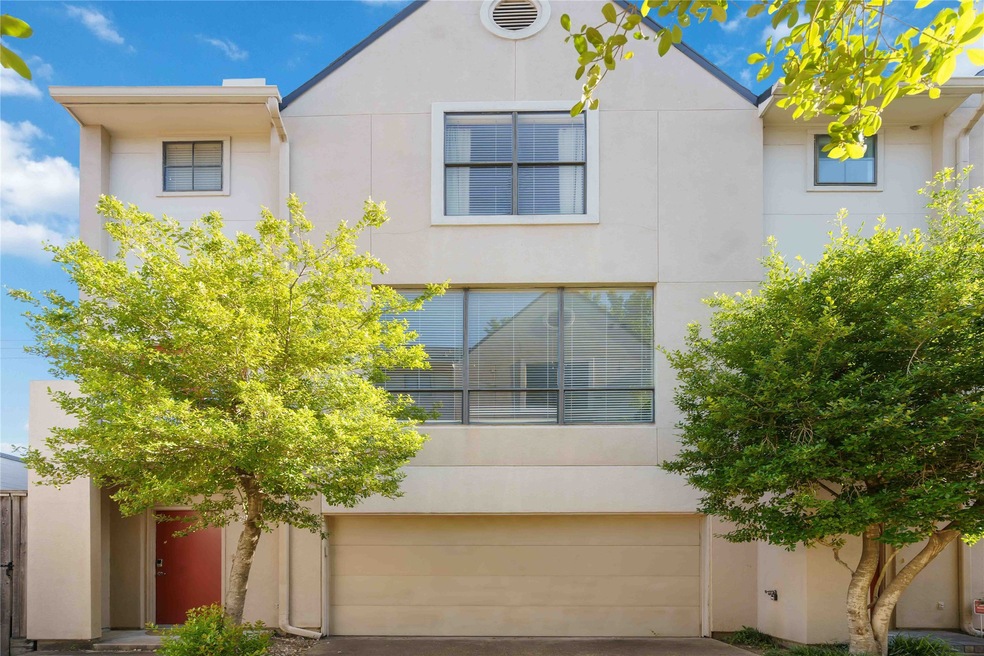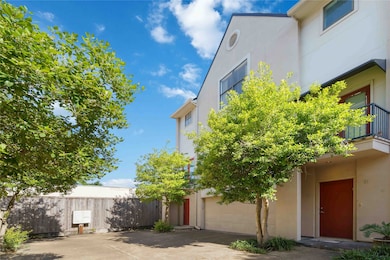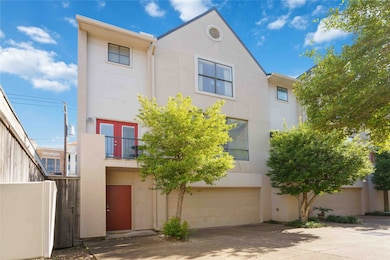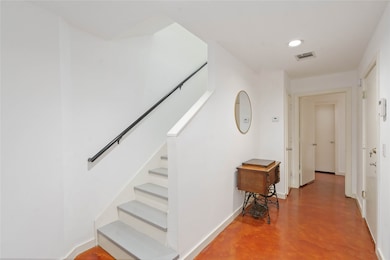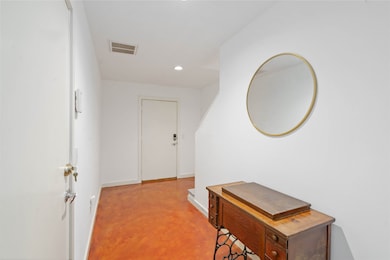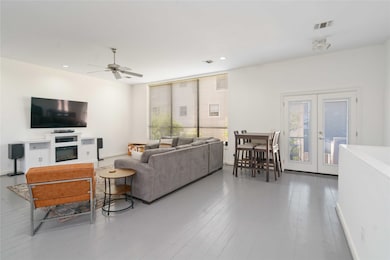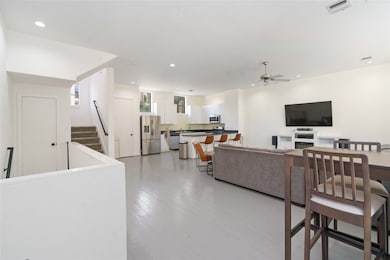939 Colorado St Unit 20 Houston, TX 77007
Sixth Ward NeighborhoodEstimated payment $2,864/month
Highlights
- Gated Community
- Deck
- Wood Flooring
- Views to the North
- Contemporary Architecture
- 1 Fireplace
About This Home
Discover serene living at 939 Colorado St #20—an exceptional 3-bedroom, 3-bath townhome tucked inside a quiet, gated community. Just steps from Houston's premiere dining destinations and scenic Buffalo Bayou Park, and less than a mile from Downtown, this end unit offers privacy with only one shared wall and a spacious extended side yard. Enjoy the comfort of only one shared wall and the bonus of a spacious, extended side yard — ideal for relaxing or entertaining. The flexible first-floor bedroom opens to a large private patio—ideal for guests, a home office, or yoga space. The sunlit second floor features expansive windows, open-concept living, stainless steel appliances, granite countertops, and charming original painted hardwood floors. Upstairs, the primary suite is a true retreat with a spa-like en-suite bath and two walk-in closets. With a versatile layout, modern comforts, and unbeatable location, this hidden gem offers the best of city living in a peaceful setting.
Townhouse Details
Home Type
- Townhome
Est. Annual Taxes
- $8,050
Year Built
- Built in 2000
Lot Details
- 1,844 Sq Ft Lot
- South Facing Home
- Fenced Yard
- Side Yard
HOA Fees
- $217 Monthly HOA Fees
Parking
- 2 Car Attached Garage
Home Design
- Contemporary Architecture
- Traditional Architecture
- Slab Foundation
- Composition Roof
- Stucco
Interior Spaces
- 2,000 Sq Ft Home
- 3-Story Property
- High Ceiling
- Ceiling Fan
- 1 Fireplace
- Family Room Off Kitchen
- Combination Dining and Living Room
- Home Office
- Utility Room
- Views to the North
Kitchen
- Gas Oven
- Gas Range
- Microwave
- Dishwasher
- Granite Countertops
- Pots and Pans Drawers
- Disposal
Flooring
- Wood
- Carpet
- Concrete
- Tile
Bedrooms and Bathrooms
- 3 Bedrooms
- 3 Full Bathrooms
- Double Vanity
- Soaking Tub
- Bathtub with Shower
- Separate Shower
Laundry
- Laundry in Utility Room
- Dryer
- Washer
Home Security
- Prewired Security
- Security Gate
Eco-Friendly Details
- ENERGY STAR Qualified Appliances
- Energy-Efficient Exposure or Shade
- Energy-Efficient Thermostat
Outdoor Features
- Balcony
- Deck
- Patio
Schools
- Crockett Elementary School
- Hogg Middle School
- Heights High School
Utilities
- Central Heating and Cooling System
- Heating System Uses Gas
- Programmable Thermostat
Listing and Financial Details
- Seller Concessions Offered
Community Details
Overview
- Association fees include common areas, insurance
- First Service Residential Association
- Washington/Colorado T/H Sec 02 Subdivision
Security
- Gated Community
- Fire and Smoke Detector
Map
Home Values in the Area
Average Home Value in this Area
Tax History
| Year | Tax Paid | Tax Assessment Tax Assessment Total Assessment is a certain percentage of the fair market value that is determined by local assessors to be the total taxable value of land and additions on the property. | Land | Improvement |
|---|---|---|---|---|
| 2025 | $8,050 | $380,731 | $137,760 | $242,971 |
| 2024 | $8,050 | $384,743 | $111,930 | $272,813 |
| 2023 | $8,050 | $382,072 | $94,710 | $287,362 |
| 2022 | $7,479 | $339,674 | $86,100 | $253,574 |
| 2021 | $7,147 | $306,646 | $86,100 | $220,546 |
| 2020 | $7,217 | $298,037 | $86,100 | $211,937 |
| 2019 | $7,627 | $301,429 | $86,100 | $215,329 |
| 2018 | $5,753 | $297,637 | $68,880 | $228,757 |
| 2017 | $7,526 | $297,637 | $68,880 | $228,757 |
| 2016 | $7,526 | $297,637 | $68,880 | $228,757 |
| 2015 | $5,236 | $297,637 | $68,880 | $228,757 |
| 2014 | $5,236 | $266,854 | $68,880 | $197,974 |
Property History
| Date | Event | Price | List to Sale | Price per Sq Ft | Prior Sale |
|---|---|---|---|---|---|
| 11/14/2025 11/14/25 | Price Changed | $375,000 | -2.6% | $188 / Sq Ft | |
| 10/26/2025 10/26/25 | Price Changed | $385,000 | -1.0% | $193 / Sq Ft | |
| 10/03/2025 10/03/25 | Price Changed | $389,000 | -2.5% | $195 / Sq Ft | |
| 09/09/2025 09/09/25 | For Sale | $398,990 | +5.3% | $199 / Sq Ft | |
| 12/06/2021 12/06/21 | Sold | -- | -- | -- | View Prior Sale |
| 11/06/2021 11/06/21 | Pending | -- | -- | -- | |
| 09/10/2021 09/10/21 | For Sale | $379,000 | -- | $182 / Sq Ft |
Purchase History
| Date | Type | Sale Price | Title Company |
|---|---|---|---|
| Vendors Lien | -- | Ntc Key West | |
| Vendors Lien | -- | Veritas Title Partners | |
| Vendors Lien | -- | Texas American Title Company | |
| Warranty Deed | -- | Houston Title Co | |
| Vendors Lien | -- | Stewart Title Company | |
| Vendors Lien | -- | Stewart Title |
Mortgage History
| Date | Status | Loan Amount | Loan Type |
|---|---|---|---|
| Open | $337,010 | New Conventional | |
| Previous Owner | $182,000 | Purchase Money Mortgage | |
| Previous Owner | $153,250 | Fannie Mae Freddie Mac | |
| Previous Owner | $181,600 | Purchase Money Mortgage | |
| Previous Owner | $199,025 | Purchase Money Mortgage | |
| Previous Owner | $172,000 | No Value Available |
Source: Houston Association of REALTORS®
MLS Number: 44794812
APN: 1208530010005
- 1810 Kane St
- 1708 Washington Ave Unit C
- 1818 Decatur St
- 1806 State St
- 1919 Lubbock St
- 1831 Dart St
- 1807 Dart St
- 2011 Decatur St
- 2014 Decatur St
- 2010 Lubbock St
- 1203 Hickory St Unit D
- 2021 Kane St Unit 8
- 0 Edwards St Unit 15793282
- 1407 Dart St
- 2014 Washington
- 1620 Bingham St
- 1508 Sabine St
- 2215 Kane St
- 1406 Hickory St
- 1603 Sabine St
- 1831 Dart St
- 2021 Kane St Unit 3
- 2021 Kane St Unit 1
- 1407 Dart St
- 150 Sabine St
- 1807 Bingham St
- 1505 Colorado St
- 1506 Colorado St
- 2100 Memorial Dr
- 1406 Edwards St
- 1525 Johnson St
- 2121 Edwards St
- 1406 Hickory St
- 1404 Goliad St
- 1931 Summer St
- 1611 Crockett St
- 1604 Crockett St Unit C
- 1603 Holly St
- 1925 Shearn St
- 2107 Crockett St
