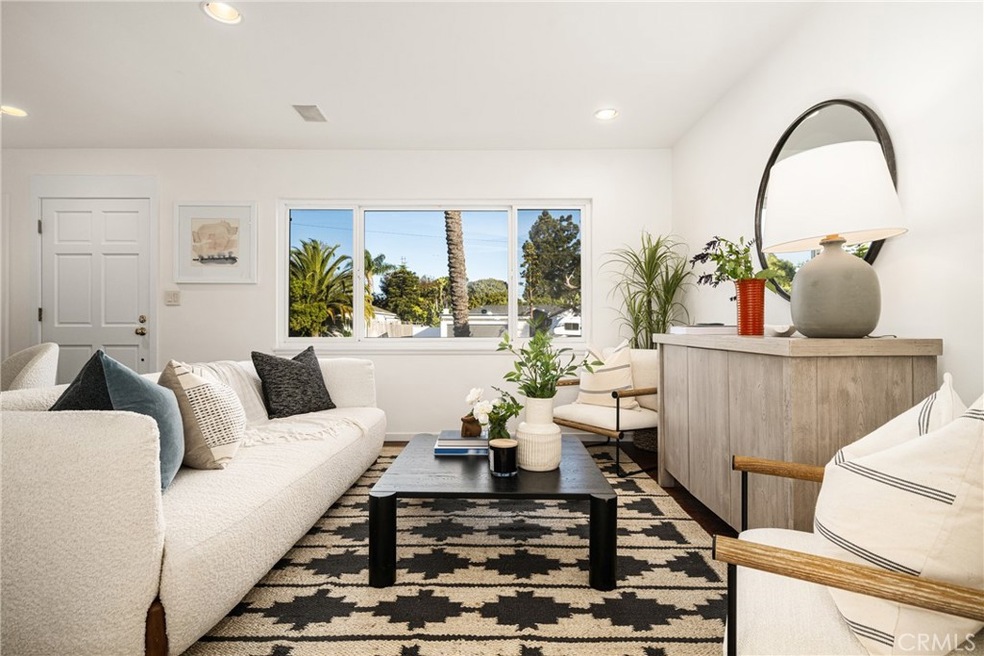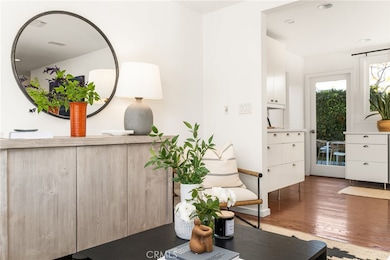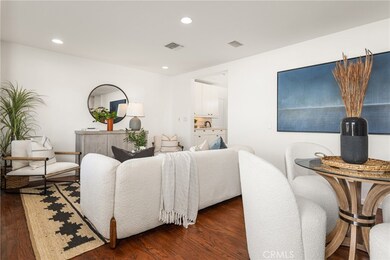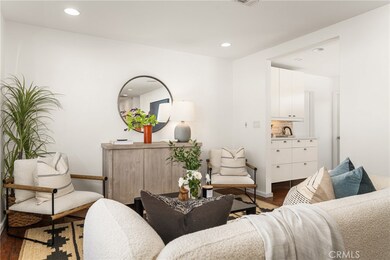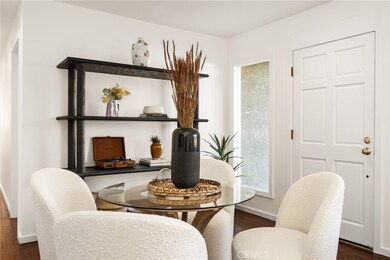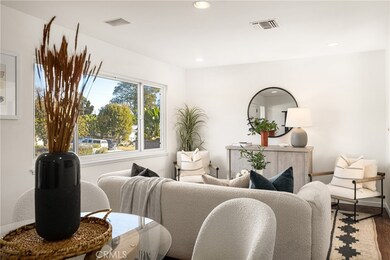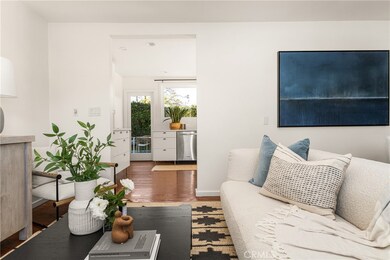
939 Oak St Costa Mesa, CA 92627
Westside Costa Mesa NeighborhoodHighlights
- RV Access or Parking
- Wood Flooring
- Lawn
- Victoria Elementary School Rated A-
- Main Floor Bedroom
- No HOA
About This Home
As of June 2025Discover your dream home in one of Costa Mesa's most coveted neighborhoods. This remodeled single level Freedom Home is nestled on a highly sought-after oversized corner lot. The chef’s kitchen has been remodeled and is always light and bright with a beautiful picture window looking onto the backyard. Inside the home, you will find 3 bedrooms and 2 full bathrooms. The primary bedroom is a true retreat, complete with an updated en-suite bathroom with jacuzzi tub, separate shower and opens to the backyard with glass sliding doors. There is a large walk-through closet and small office nook near the backyard window. The home offers great living space perfect for entertaining or relaxing with family. This is an elevated lot and offers as much privacy as you would like, but also is an ideal location for socializing with neighbors and enjoying this amazing community. This is a large corner lot of approximately 7,700 square feet. You are just above the coveted Canyon Park, a 35-acre preserve accessible just one street below on President Street. The Freedom Homes community is renowned for its large lots, mature landscaping from the 1950s, and the unique charm of California Bungalows. Enjoy biking through the scenic Canyon Park and reach the beach in minutes. Don't miss this rare opportunity to own a piece of paradise in one of Costa Mesa's most desirable communities. Your dream home awaits!
Last Agent to Sell the Property
Surterre Properties Inc. Brokerage Phone: 949-280-6357 License #01503663 Listed on: 12/11/2024

Co-Listed By
Surterre Properties Inc. Brokerage Phone: 949-280-6357 License #01264839
Last Buyer's Agent
Surterre Properties Inc. Brokerage Phone: 949-280-6357 License #01503663 Listed on: 12/11/2024

Home Details
Home Type
- Single Family
Est. Annual Taxes
- $10,747
Year Built
- Built in 1954
Lot Details
- 7,700 Sq Ft Lot
- Landscaped
- Front and Back Yard Sprinklers
- Lawn
- Back and Front Yard
Parking
- 1 Car Attached Garage
- 2 Open Parking Spaces
- Parking Available
- RV Access or Parking
Home Design
- Bungalow
- Turnkey
- Slab Foundation
- Fire Rated Drywall
- Cellulose Insulation
- Composition Roof
- Cement Siding
- Pre-Cast Concrete Construction
Interior Spaces
- 1,237 Sq Ft Home
- 1-Story Property
- Family Room
- Living Room
- Wood Flooring
Kitchen
- Eat-In Kitchen
- Gas Range
- Dishwasher
- Corian Countertops
- Disposal
Bedrooms and Bathrooms
- 3 Main Level Bedrooms
- Walk-In Closet
- 2 Full Bathrooms
- Corian Bathroom Countertops
- Bathtub
- Walk-in Shower
Laundry
- Laundry Room
- Laundry in Garage
Outdoor Features
- Exterior Lighting
- Rain Gutters
- Concrete Porch or Patio
Utilities
- Forced Air Heating and Cooling System
- Natural Gas Connected
- Water Heater
- Phone Available
- Cable TV Available
Listing and Financial Details
- Tax Lot 178
- Tax Tract Number 1712
- Assessor Parcel Number 42248101
- $919 per year additional tax assessments
- Seller Considering Concessions
Community Details
Overview
- No Home Owners Association
- Foothills
Recreation
- Park
- Water Sports
- Hiking Trails
Ownership History
Purchase Details
Home Financials for this Owner
Home Financials are based on the most recent Mortgage that was taken out on this home.Purchase Details
Home Financials for this Owner
Home Financials are based on the most recent Mortgage that was taken out on this home.Purchase Details
Purchase Details
Purchase Details
Home Financials for this Owner
Home Financials are based on the most recent Mortgage that was taken out on this home.Purchase Details
Home Financials for this Owner
Home Financials are based on the most recent Mortgage that was taken out on this home.Purchase Details
Home Financials for this Owner
Home Financials are based on the most recent Mortgage that was taken out on this home.Purchase Details
Home Financials for this Owner
Home Financials are based on the most recent Mortgage that was taken out on this home.Purchase Details
Similar Homes in Costa Mesa, CA
Home Values in the Area
Average Home Value in this Area
Purchase History
| Date | Type | Sale Price | Title Company |
|---|---|---|---|
| Grant Deed | $1,495,000 | Ticor Title Company | |
| Grant Deed | -- | None Listed On Document | |
| Grant Deed | $1,500,000 | Ticor Title | |
| Interfamily Deed Transfer | -- | None Available | |
| Interfamily Deed Transfer | -- | Chicago Title Co | |
| Grant Deed | $677,000 | Chicago Title Co | |
| Grant Deed | $540,000 | Chicago Title | |
| Grant Deed | -- | First American Title Ins Co | |
| Individual Deed | $235,000 | Guardian Title Company | |
| Gift Deed | -- | -- |
Mortgage History
| Date | Status | Loan Amount | Loan Type |
|---|---|---|---|
| Previous Owner | $67,700 | Credit Line Revolving | |
| Previous Owner | $541,600 | Purchase Money Mortgage | |
| Previous Owner | $432,000 | Purchase Money Mortgage | |
| Previous Owner | $228,000 | Unknown | |
| Previous Owner | $28,000 | Credit Line Revolving | |
| Previous Owner | $195,000 | No Value Available | |
| Previous Owner | $188,000 | No Value Available | |
| Previous Owner | $143,000 | Unknown | |
| Closed | $23,500 | No Value Available | |
| Closed | $108,000 | No Value Available | |
| Closed | $67,700 | No Value Available |
Property History
| Date | Event | Price | Change | Sq Ft Price |
|---|---|---|---|---|
| 06/03/2025 06/03/25 | Sold | $1,495,000 | 0.0% | $1,209 / Sq Ft |
| 05/19/2025 05/19/25 | Pending | -- | -- | -- |
| 04/28/2025 04/28/25 | Price Changed | $1,495,000 | -2.3% | $1,209 / Sq Ft |
| 04/01/2025 04/01/25 | For Sale | $1,530,000 | +2.0% | $1,237 / Sq Ft |
| 02/20/2025 02/20/25 | Sold | $1,500,000 | -1.6% | $1,213 / Sq Ft |
| 02/05/2025 02/05/25 | Pending | -- | -- | -- |
| 12/11/2024 12/11/24 | For Sale | $1,525,000 | -- | $1,233 / Sq Ft |
Tax History Compared to Growth
Tax History
| Year | Tax Paid | Tax Assessment Tax Assessment Total Assessment is a certain percentage of the fair market value that is determined by local assessors to be the total taxable value of land and additions on the property. | Land | Improvement |
|---|---|---|---|---|
| 2024 | $10,747 | $925,171 | $864,728 | $60,443 |
| 2023 | $9,919 | $858,516 | $806,496 | $52,020 |
| 2022 | $9,645 | $841,683 | $790,683 | $51,000 |
| 2021 | $9,396 | $825,180 | $775,180 | $50,000 |
| 2020 | $9,381 | $825,180 | $775,180 | $50,000 |
| 2019 | $9,183 | $809,000 | $759,980 | $49,020 |
| 2018 | $9,092 | $809,000 | $759,980 | $49,020 |
| 2017 | $9,103 | $809,000 | $759,980 | $49,020 |
| 2016 | $8,389 | $744,000 | $697,976 | $46,024 |
| 2015 | $7,867 | $691,000 | $644,976 | $46,024 |
| 2014 | $6,040 | $520,905 | $474,881 | $46,024 |
Agents Affiliated with this Home
-
Chris Moreno

Seller's Agent in 2025
Chris Moreno
Surterre Properties Inc.
(949) 280-6357
6 in this area
61 Total Sales
-
Cassie Hammond
C
Seller Co-Listing Agent in 2025
Cassie Hammond
Surterre Properties Inc.
(949) 500-5569
6 in this area
28 Total Sales
-
Katie Rollins

Buyer Co-Listing Agent in 2025
Katie Rollins
Surterre Properties Inc.
(949) 717-7100
1 in this area
15 Total Sales
Map
Source: California Regional Multiple Listing Service (CRMLS)
MLS Number: NP24247890
APN: 422-481-01
- 2064 Republic Ave
- 2023 Republic Ave
- 1020 Linden Place
- 11 Summerwalk Ct Unit 39
- 11 Northwind Ct Unit 41
- 2231 Pacific Ave Unit 14
- 1845 Monrovia Ave Unit 16
- 2028 Wallace Ave Unit C
- 2028 Wallace Ave
- 2108 Raleigh Ave
- 1036 Sea Breeze Dr Unit 4
- 1008 Nancy Ln Unit 1008
- 2175 Pacific Ave Unit E4
- 1205 Las Arenas Way Unit 3
- 1273 Westreef
- 1209 Las Arenas Way Unit 5
- 2171 Pomona Ave
- 873 Towne St
- 726 W Wilson St Unit K
- 1750 Whittier Ave Unit 63
