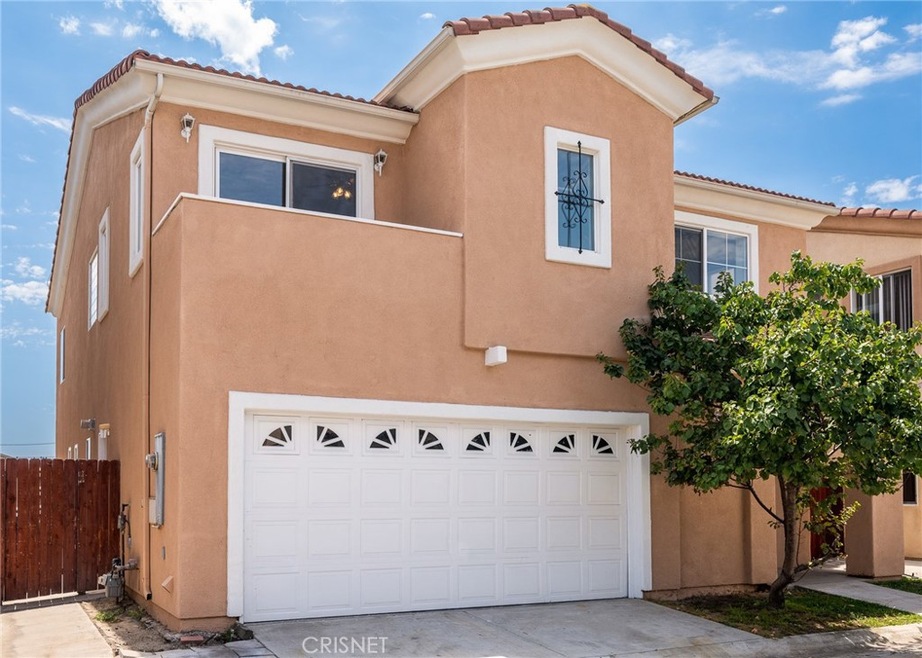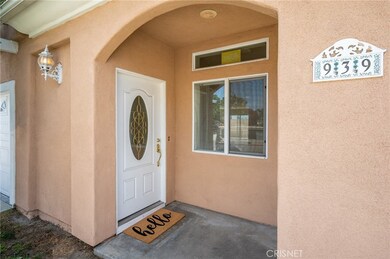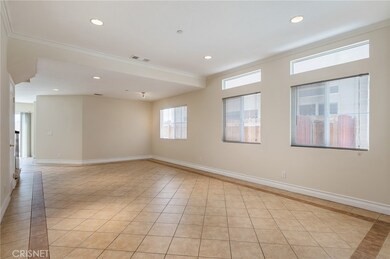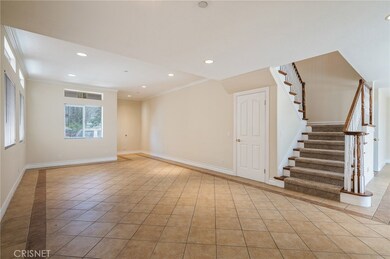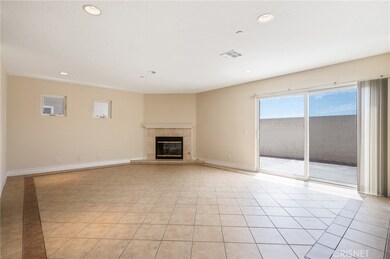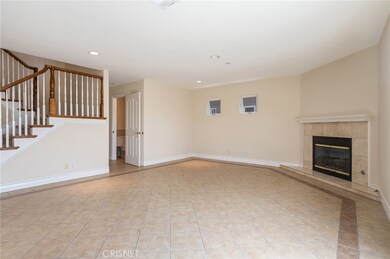
939 Via Camino Unit 7 Wilmington, CA 90744
Highlights
- Gated Community
- 1.22 Acre Lot
- Great Room
- City Lights View
- High Ceiling
- Granite Countertops
About This Home
As of October 2022GATED LUXURY! This stunning home has an open floor plan that is perfect for entertaining. There are many unique upgrades and designer touches including recessed lighting, crown moulding, window coverings, and easy-care tile flooring. The kitchen has abundant cabinetry, granite counters, stainless steel range, and a refrigerator. The enormous main bedroom suite has a deep walk-in closet, a spa-like bathroom, and its own deck. The secondary bedrooms are large and bright. There is also a direct-access two-car garage. There is a lovely patio that provides indoor/outdoor living and space for pets. Close to parks, shopping, restaurants, and highly rated Harry Bridges Span School, it's a rare opportunity to own a home at this price point in such a highly desired area.
Last Agent to Sell the Property
Pinnacle Estate Properties, Inc. License #01186577 Listed on: 08/18/2022

Townhouse Details
Home Type
- Townhome
Est. Annual Taxes
- $9,225
Year Built
- Built in 2003
Lot Details
- No Common Walls
- Private Yard
- Back Yard
HOA Fees
- $165 Monthly HOA Fees
Parking
- 2 Car Direct Access Garage
- Parking Available
- Front Facing Garage
- Two Garage Doors
- Automatic Gate
Property Views
- City Lights
- Neighborhood
Home Design
- Turnkey
- Planned Development
Interior Spaces
- 2,394 Sq Ft Home
- 2-Story Property
- High Ceiling
- Double Pane Windows
- Custom Window Coverings
- Sliding Doors
- Family Room with Fireplace
- Great Room
- Den
- Carpet
Kitchen
- Walk-In Pantry
- Gas Oven
- Microwave
- Water Line To Refrigerator
- Dishwasher
- Granite Countertops
- Disposal
Bedrooms and Bathrooms
- 3 Bedrooms
- Walk-In Closet
- 3 Full Bathrooms
- Bathtub
- Walk-in Shower
Laundry
- Laundry Room
- Dryer
- Washer
Home Security
Outdoor Features
- Patio
- Rain Gutters
Location
- Urban Location
Schools
- Banning High School
Utilities
- Central Heating and Cooling System
- Natural Gas Connected
- Water Heater
- Cable TV Available
Listing and Financial Details
- Tax Lot 1
- Tax Tract Number 53597
- Assessor Parcel Number 7423017038
- $351 per year additional tax assessments
Community Details
Overview
- 12 Units
- Villas Del Sol Association, Phone Number (310) 972-9999
- Classic Property Management HOA
Security
- Controlled Access
- Gated Community
- Carbon Monoxide Detectors
- Fire and Smoke Detector
Ownership History
Purchase Details
Home Financials for this Owner
Home Financials are based on the most recent Mortgage that was taken out on this home.Purchase Details
Purchase Details
Purchase Details
Home Financials for this Owner
Home Financials are based on the most recent Mortgage that was taken out on this home.Similar Home in Wilmington, CA
Home Values in the Area
Average Home Value in this Area
Purchase History
| Date | Type | Sale Price | Title Company |
|---|---|---|---|
| Grant Deed | $730,000 | First American Title | |
| Interfamily Deed Transfer | -- | None Available | |
| Interfamily Deed Transfer | -- | None Available | |
| Grant Deed | $440,000 | Chicago Title Co |
Mortgage History
| Date | Status | Loan Amount | Loan Type |
|---|---|---|---|
| Open | $547,500 | New Conventional | |
| Previous Owner | $352,000 | Purchase Money Mortgage |
Property History
| Date | Event | Price | Change | Sq Ft Price |
|---|---|---|---|---|
| 06/04/2025 06/04/25 | For Sale | $856,000 | +16.0% | $358 / Sq Ft |
| 10/20/2022 10/20/22 | Sold | $738,000 | -0.1% | $308 / Sq Ft |
| 08/18/2022 08/18/22 | For Sale | $739,000 | -- | $309 / Sq Ft |
Tax History Compared to Growth
Tax History
| Year | Tax Paid | Tax Assessment Tax Assessment Total Assessment is a certain percentage of the fair market value that is determined by local assessors to be the total taxable value of land and additions on the property. | Land | Improvement |
|---|---|---|---|---|
| 2024 | $9,225 | $744,600 | $336,600 | $408,000 |
| 2023 | $9,048 | $730,000 | $330,000 | $400,000 |
| 2022 | $6,781 | $557,122 | $199,723 | $357,399 |
| 2021 | $6,688 | $546,199 | $195,807 | $350,392 |
| 2020 | $6,751 | $540,600 | $193,800 | $346,800 |
| 2019 | $6,312 | $515,000 | $171,700 | $343,300 |
| 2018 | $5,563 | $450,000 | $150,000 | $300,000 |
| 2016 | $5,493 | $450,000 | $150,000 | $300,000 |
| 2015 | $4,954 | $410,000 | $140,000 | $270,000 |
| 2014 | $5,135 | $410,000 | $140,000 | $270,000 |
Agents Affiliated with this Home
-
Alex Dong

Seller's Agent in 2025
Alex Dong
Pinnacle Real Estate Group
(626) 789-0159
20 Total Sales
-
Kathryn Werner

Seller's Agent in 2022
Kathryn Werner
Pinnacle Estate Properties, Inc.
(310) 200-6410
1 in this area
86 Total Sales
-
Chloe Chan

Buyer's Agent in 2022
Chloe Chan
Pinnacle Real Estate Group
(626) 466-8900
1 in this area
44 Total Sales
Map
Source: California Regional Multiple Listing Service (CRMLS)
MLS Number: SR22174330
APN: 7423-017-038
- 1046 N Banning Blvd
- 235 E Anaheim St
- 130 E Opp St
- 1131 Lakme Ave
- 1203 N Banning Blvd
- 203 W Opp St
- 908 Mcfarland Ave
- 1036 N Fries Ave
- 1060 Mcfarland Ave
- 323 Ross Place
- 329 Ross Place
- 1050 Lagoon Ave
- 823 N Lagoon Ave
- 1113 Flint Ave
- 710 N Neptune Ave
- 126 W D St
- 1030 E M St
- 1341 N Fries Ave
- 333 W D St
- 1119 E M St
