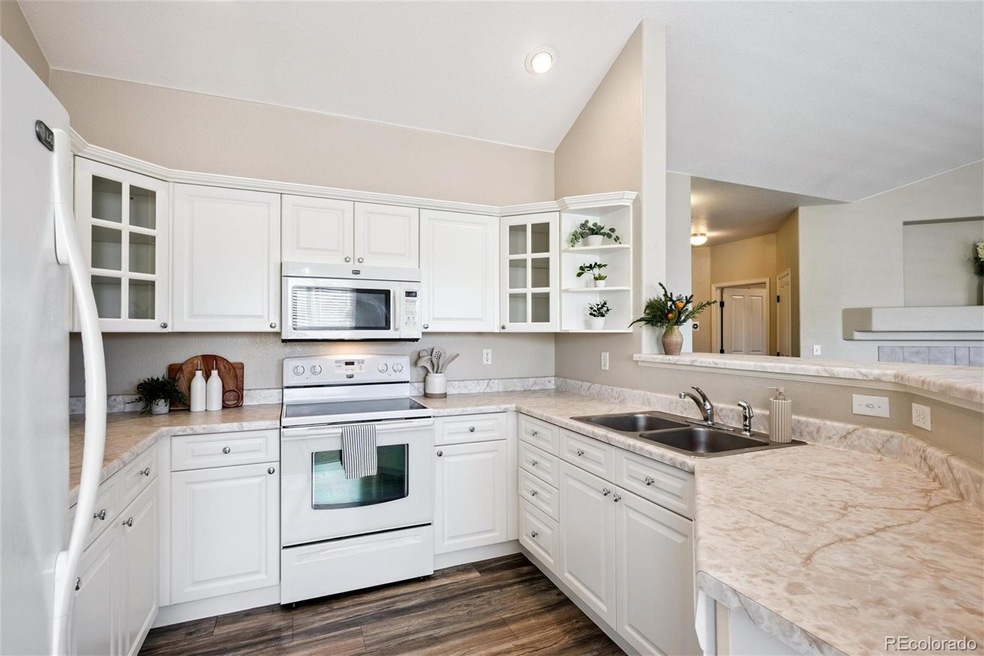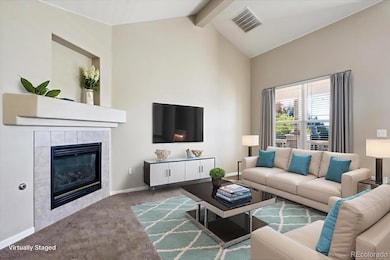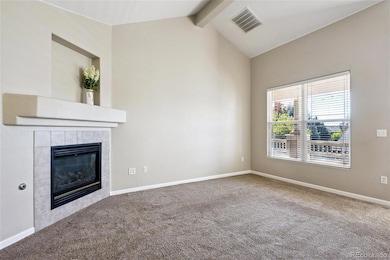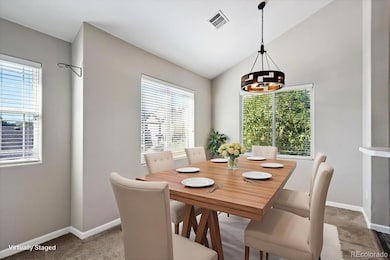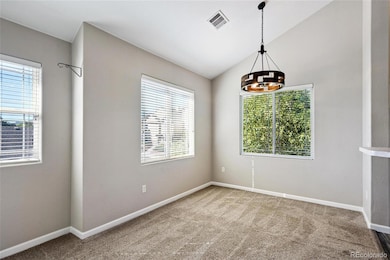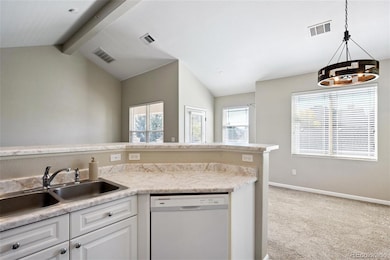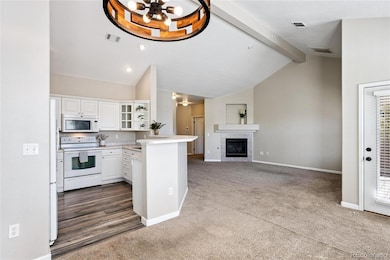9390 W Chatfield Place Unit 207 Littleton, CO 80128
Charter NeighborhoodEstimated payment $2,773/month
Highlights
- Fitness Center
- Penthouse
- No Units Above
- Chatfield High School Rated A-
- Spa
- Located in a master-planned community
About This Home
Welcome to this inviting 2-bedroom, 2-bath home with a private entrance, no one above you and a quiet corner location within the community. Enjoy the added convenience of a detached garage (#267) located just steps from your front door, plus plenty of additional parking available in two nearby lots. Inside, the open layout features a bright white kitchen and dining area that flows seamlessly onto a covered private deck — the perfect spot to unwind on peaceful Colorado evenings and take in stunning sunsets. The spacious primary bedroom offers a walk-in closet with custom built-ins, plus bonus lofted storage for all your extras. Major mechanicals have already been updated for peace of mind, with a new furnace, AC, and water heater installed in 2022. Community amenities include a fitness center, pool, hot tub, and included services like water, sewer, and trash. Located just minutes from Chatfield State Park, C-470, scenic trails, shopping, and dining — this home blends comfort, convenience, and lifestyle. Welcome home!
Listing Agent
RE/MAX Professionals Brokerage Email: showell@remax.net,720-936-2017 License #100051643 Listed on: 10/01/2025

Property Details
Home Type
- Condominium
Est. Annual Taxes
- $2,784
Year Built
- Built in 2001
Lot Details
- No Units Above
- End Unit
- West Facing Home
HOA Fees
- $301 Monthly HOA Fees
Parking
- 1 Car Garage
Home Design
- Penthouse
- Entry on the 1st floor
- Frame Construction
- Composition Roof
Interior Spaces
- 1,311 Sq Ft Home
- 2-Story Property
- Open Floorplan
- Vaulted Ceiling
- Ceiling Fan
- Double Pane Windows
- Family Room with Fireplace
- Dining Room
- Mountain Views
- Smart Thermostat
- Laundry Room
Kitchen
- Eat-In Kitchen
- Range
- Dishwasher
Flooring
- Carpet
- Tile
Bedrooms and Bathrooms
- 2 Main Level Bedrooms
- Primary Bedroom Suite
- Walk-In Closet
Eco-Friendly Details
- Energy-Efficient Thermostat
- Smoke Free Home
Pool
- Spa
- Outdoor Pool
Outdoor Features
- Balcony
- Deck
- Covered Patio or Porch
Schools
- Mortensen Elementary School
- Falcon Bluffs Middle School
- Chatfield High School
Utilities
- Forced Air Heating and Cooling System
- Gas Water Heater
- High Speed Internet
- Phone Available
- Cable TV Available
Listing and Financial Details
- Assessor Parcel Number 437926
Community Details
Overview
- Association fees include snow removal, trash, water
- Deer Creek 1 Condos/ Kc & Associates Association, Phone Number (303) 933-6279
- Low-Rise Condominium
- Deer Creek Community
- Deer Creek Condo Subdivision
- Located in a master-planned community
Amenities
- Clubhouse
Recreation
- Fitness Center
- Community Pool
- Community Spa
Pet Policy
- Limit on the number of pets
- Dogs and Cats Allowed
Map
Home Values in the Area
Average Home Value in this Area
Tax History
| Year | Tax Paid | Tax Assessment Tax Assessment Total Assessment is a certain percentage of the fair market value that is determined by local assessors to be the total taxable value of land and additions on the property. | Land | Improvement |
|---|---|---|---|---|
| 2024 | $2,780 | $25,757 | -- | $25,757 |
| 2023 | $2,780 | $25,757 | $0 | $25,757 |
| 2022 | $2,698 | $24,316 | $0 | $24,316 |
| 2021 | $2,737 | $25,015 | $0 | $25,015 |
| 2020 | $2,859 | $22,483 | $0 | $22,483 |
| 2019 | $2,832 | $22,483 | $0 | $22,483 |
| 2018 | $2,267 | $17,521 | $0 | $17,521 |
| 2017 | $2,114 | $17,521 | $0 | $17,521 |
| 2016 | $1,934 | $15,603 | $1 | $15,602 |
| 2015 | $1,571 | $15,603 | $1 | $15,602 |
| 2014 | $1,571 | $12,060 | $1 | $12,059 |
Property History
| Date | Event | Price | List to Sale | Price per Sq Ft |
|---|---|---|---|---|
| 10/08/2025 10/08/25 | Price Changed | $425,000 | -2.3% | $324 / Sq Ft |
| 10/01/2025 10/01/25 | For Sale | $435,000 | -- | $332 / Sq Ft |
Purchase History
| Date | Type | Sale Price | Title Company |
|---|---|---|---|
| Warranty Deed | $314,000 | Homestead Title & Escrow | |
| Warranty Deed | $200,000 | Ascendant Title | |
| Interfamily Deed Transfer | -- | Stewart Title | |
| Warranty Deed | $168,000 | Chicago Title Co | |
| Warranty Deed | $178,400 | -- | |
| Interfamily Deed Transfer | -- | Land Title | |
| Warranty Deed | $165,560 | Land Title |
Mortgage History
| Date | Status | Loan Amount | Loan Type |
|---|---|---|---|
| Open | $248,800 | New Conventional | |
| Previous Owner | $130,000 | Adjustable Rate Mortgage/ARM | |
| Previous Owner | $113,700 | New Conventional | |
| Previous Owner | $112,000 | Unknown | |
| Previous Owner | $142,720 | Unknown | |
| Previous Owner | $160,500 | FHA | |
| Closed | $17,840 | No Value Available |
Source: REcolorado®
MLS Number: 2544953
APN: 69-032-02-383
- 8309 S Independence Cir Unit 203
- 9613 W Chatfield Ave Unit F
- 9617 W Chatfield Ave Unit E
- 8369 S Independence Cir Unit 305
- 8338 S Independence Cir Unit 107
- 9643 W Chatfield Ave Unit D
- 9672 W Chatfield Ave Unit C
- 9632 W Chatfield Ave Unit C
- 9620 W Chatfield Ave Unit D
- 9623 W Chatfield Ave Unit F
- 9658 W Chatfield Ave Unit D
- 9626 W Chatfield Ave Unit D
- 9661 W Chatfield Ave Unit B
- 9663 W Chatfield Ave Unit C
- 9667 W Chatfield Ave Unit D
- 9715 W Chatfield Ave Unit E
- 8456 S Hoyt Way Unit 301
- 9199 W Phillips Dr
- 9654 W Chatfield Ave Unit C
- 8098 S Garland Ct
- 9600 W Chatfield Ave
- 9617 W Chatfield Ave Unit E
- 8412 S Holland Ct Unit 207
- 9644 W Chatfield Ave Unit A
- 9518 W San Juan Cir Unit 304
- 8567 W Remington Ave
- 11022 Trailrider Pass
- 8495 S Upham Way
- 8521 S Upham Way
- 8214 W Ken Caryl Place
- 7748 W Ken Caryl Place
- 7748 W Ken Caryl Place
- 7748 W Ken Caryl Place
- 8307-8347 S Reed St
- 9536 W Avalon Dr
- 7442 S Quail Cir Unit 2124
- 7423 S Quail Cir Unit 1516
- 7423 S Quail Cir Unit 1526
- 12044 W Ken Caryl Cir
- 6591 W Elmhurst Ave
