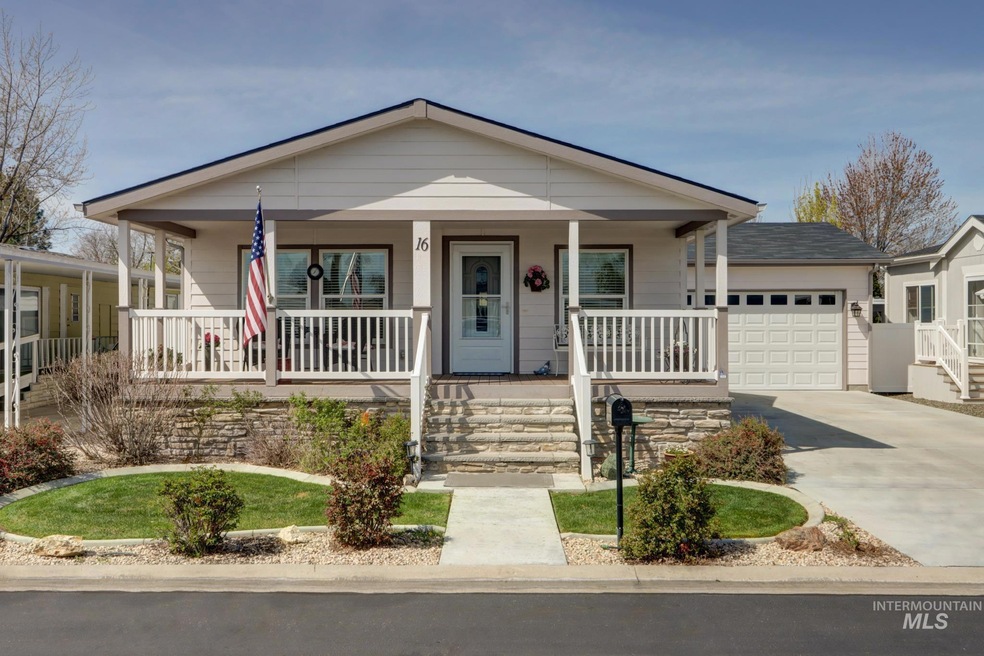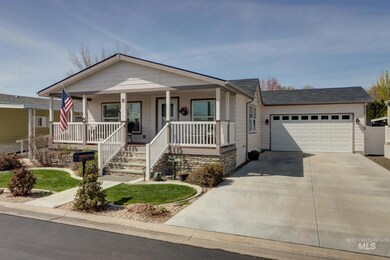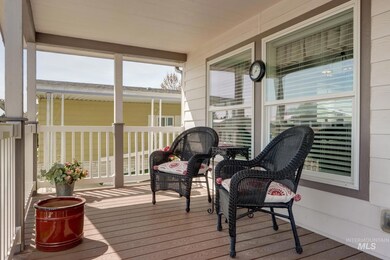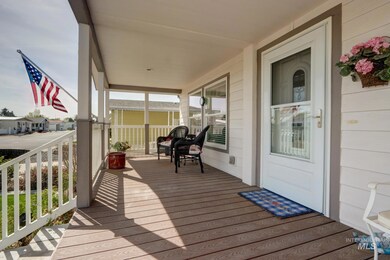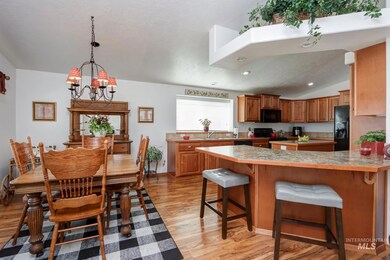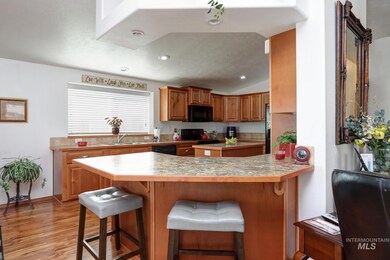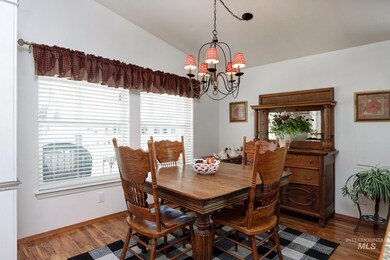
$235,900
- 3 Beds
- 2 Baths
- 1,492 Sq Ft
- 9390 W Ustick Rd
- Unit 2
- Boise, ID
Manufactured home on rented lot. Attached single car gar., large front porch, vinyl fencing. This is a 55 plus community. This home has a large front porch. Beautiful front room, dining room and kitchen in the front. 3 bedrooms and 2 bathrooms behind which includes the master bedroom. There is a laundry area and access to the garage. This is a beautifully maintained home in a retirement
Joel Morden Silvercreek Realty Group
