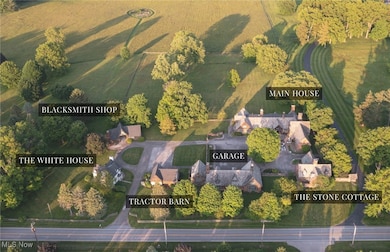9391 Hobart Rd Willoughby, OH 44094
Estimated payment $26,891/month
Highlights
- 27.26 Acre Lot
- Meadow
- 5 Fireplaces
- Kirtland Elementary School Rated A-
- Tudor Architecture
- No HOA
About This Home
Set across 27 sweeping acres in prestigious Waite Hill, 9391 Hobart Road is more than a home—it’s a lifestyle compound with limitless possibilities. Gated and grand, the English Country Estate unfolds from a genteel cobblestone courtyard into a private world of historical allure, architectural richness and pastoral beauty. At the heart of the estate is a one-of-a-kind residence, masterfully transformed from an original stable into a sophisticated English Tudor with striking scale, rich textures, and incredible historical details like hand-hewed beams, hand-chiseled stone, leaded glass windows and original wrought iron fixtures. Two additional guest cottages—The Stone Cottage and The White House—provide flexibility for extended family, guests, or creative use. An eight-car garage, dairy barn, two-story indoor squash court, blacksmith’s shop, and tractor barn offer incredible infrastructure for equestrian, agricultural, or bespoke lifestyle pursuits. The grounds are nothing short of breathtaking—over 27 acres of open pastures and fence-lined fields create an atmosphere of peace, privacy, and potential. Whether your vision is a multi-generational retreat, a working homestead, or a showstopping primary residence, this incredible enclave offers the unique foundation to bring it to life. This extraordinary estate has been chiseled by history and is now ready for its next chapter to be crafted by your imagination.
Listing Agent
The Agency Cleveland Northcoast Brokerage Email: david.ayers@theagencyre.com 917-519-0622 License #2021001994 Listed on: 06/12/2025

Co-Listing Agent
The Agency Cleveland Northcoast Brokerage Email: david.ayers@theagencyre.com 917-519-0622 License #2016000538
Home Details
Home Type
- Single Family
Est. Annual Taxes
- $40,040
Year Built
- Built in 1930
Lot Details
- 27.26 Acre Lot
- Split Rail Fence
- Stone Wall
- Wood Fence
- Meadow
- Garden
Parking
- 8 Car Garage
- Driveway
Home Design
- Tudor Architecture
- Cottage
- Brick Exterior Construction
- Slate Roof
- Asphalt Roof
- Wood Siding
- Stone Siding
Interior Spaces
- 10,809 Sq Ft Home
- 2-Story Property
- 5 Fireplaces
- Unfinished Basement
- Basement Fills Entire Space Under The House
Bedrooms and Bathrooms
- 9 Bedrooms
- 9 Bathrooms
Farming
- Pasture
Utilities
- No Cooling
- Forced Air Heating System
- Hot Water Heating System
- Septic Tank
Community Details
- No Home Owners Association
- Tract 1 Subdivision
Listing and Financial Details
- Assessor Parcel Number 25-A-009-0-00-018-0
Map
Home Values in the Area
Average Home Value in this Area
Tax History
| Year | Tax Paid | Tax Assessment Tax Assessment Total Assessment is a certain percentage of the fair market value that is determined by local assessors to be the total taxable value of land and additions on the property. | Land | Improvement |
|---|---|---|---|---|
| 2024 | -- | $668,620 | $281,590 | $387,030 |
| 2023 | $58,728 | $506,840 | $225,030 | $281,810 |
| 2022 | $33,051 | $506,840 | $225,030 | $281,810 |
| 2021 | $28,037 | $431,930 | $150,120 | $281,810 |
| 2020 | $30,686 | $439,800 | $257,570 | $182,230 |
| 2019 | $30,652 | $439,800 | $257,570 | $182,230 |
| 2018 | $30,734 | $439,800 | $257,570 | $182,230 |
| 2017 | $31,864 | $439,800 | $257,570 | $182,230 |
| 2016 | $31,798 | $439,800 | $257,570 | $182,230 |
| 2015 | $31,663 | $439,800 | $257,570 | $182,230 |
| 2014 | $31,956 | $439,800 | $257,570 | $182,230 |
| 2013 | $32,060 | $439,800 | $257,570 | $182,230 |
Property History
| Date | Event | Price | List to Sale | Price per Sq Ft |
|---|---|---|---|---|
| 10/19/2025 10/19/25 | Pending | -- | -- | -- |
| 06/12/2025 06/12/25 | For Sale | $4,500,000 | -- | $416 / Sq Ft |
Purchase History
| Date | Type | Sale Price | Title Company |
|---|---|---|---|
| Quit Claim Deed | -- | None Available | |
| Fiduciary Deed | -- | First American Title Ins Co | |
| Interfamily Deed Transfer | -- | None Available | |
| Deed | -- | -- |
Source: MLS Now
MLS Number: 5130821
APN: 25-A-009-0-00-018
- 7265 Markell Rd
- S/L 2 Giovanni Ave
- 9210 Russellhurst Dr
- 9200 Russellhurst Dr
- 9700 Rollin Rd
- 9128 Elm St
- 4670 Figgie Dr
- 7708 Maple St
- 6915 Eagle Rd
- 9991 Gardenside Dr
- 39470 Stillman Ln Unit 13
- 4325 Tudor Dr
- 39489 Tudor Dr
- 38694 Andrews Ridge Way
- 38038 Ridge Rd
- 38850 Harmondale Dr
- S/L 50 Scholar Dr
- 4566 River St
- 10028 and 10000 Hobart Rd
- S/L 41 Scholar Dr






