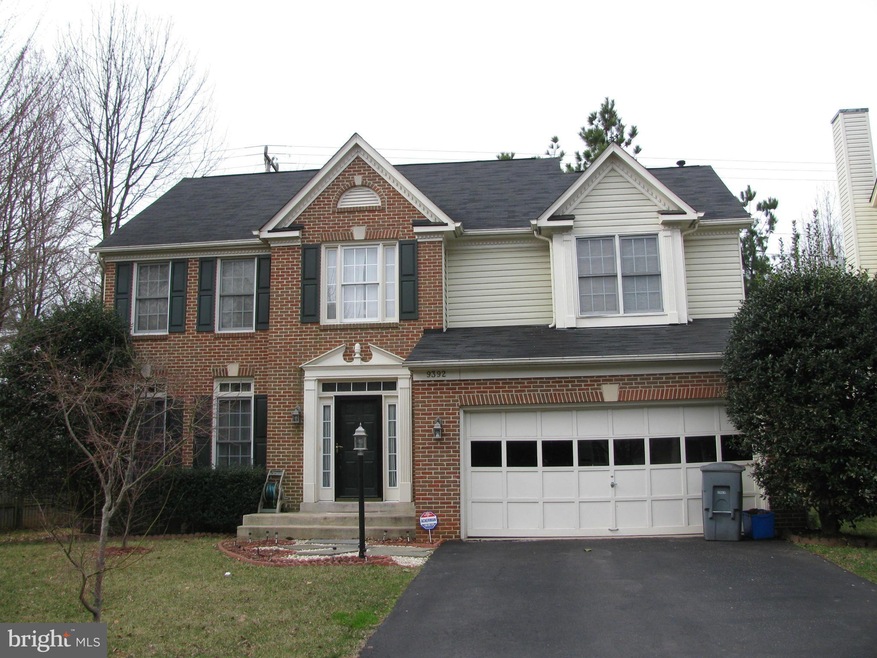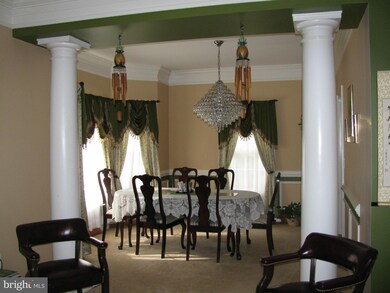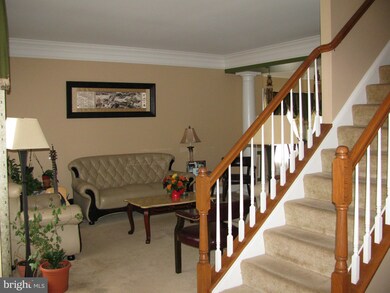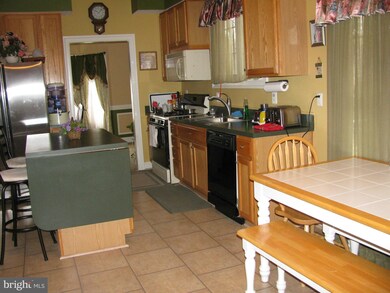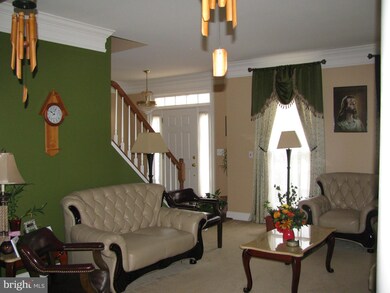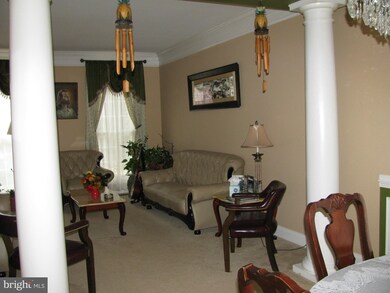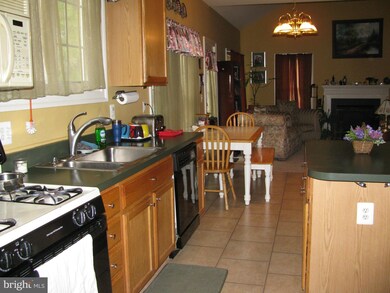
9392 Colbert Ct Fairfax, VA 22032
Highlights
- Colonial Architecture
- 1 Fireplace
- No HOA
- Little Run Elementary School Rated A
- Combination Kitchen and Living
- 2 Car Attached Garage
About This Home
As of June 2020Wonderful opportunity to own this gem in a great neighborhood, convenient to everything. At the end of a cul de sac private drive. Gleaming hardwoods on main level to a spacious upper level with 4 bedrooms, 2 full baths, additional full bath in basement with rear entrance. Family room off kitchen, 2 car garage, rear deck, fenced in back yard. Don't let this one get away!
Home Details
Home Type
- Single Family
Est. Annual Taxes
- $7,727
Year Built
- Built in 1999
Lot Details
- 0.27 Acre Lot
- Property is in very good condition
- Property is zoned 303
Parking
- 2 Car Attached Garage
- Front Facing Garage
- Off-Street Parking
Home Design
- Colonial Architecture
- Brick Exterior Construction
Interior Spaces
- Property has 3 Levels
- 1 Fireplace
- Combination Kitchen and Living
- Dining Area
- Finished Basement
- Rear Basement Entry
Kitchen
- Eat-In Kitchen
- Kitchen Island
Bedrooms and Bathrooms
- 4 Bedrooms
- 3.5 Bathrooms
Schools
- Little Run Elementary School
- Frost Middle School
- Woodson High School
Utilities
- Forced Air Heating and Cooling System
- Natural Gas Water Heater
Community Details
- No Home Owners Association
- Olley Lane Subdivision
Listing and Financial Details
- Tax Lot 12
- Assessor Parcel Number 69-4-24- -12
Ownership History
Purchase Details
Home Financials for this Owner
Home Financials are based on the most recent Mortgage that was taken out on this home.Purchase Details
Home Financials for this Owner
Home Financials are based on the most recent Mortgage that was taken out on this home.Purchase Details
Purchase Details
Home Financials for this Owner
Home Financials are based on the most recent Mortgage that was taken out on this home.Similar Homes in Fairfax, VA
Home Values in the Area
Average Home Value in this Area
Purchase History
| Date | Type | Sale Price | Title Company |
|---|---|---|---|
| Deed | $789,000 | Title Resources Guaranty Co | |
| Warranty Deed | $693,900 | Metropolis Title | |
| Quit Claim Deed | -- | -- | |
| Deed | $354,816 | -- |
Mortgage History
| Date | Status | Loan Amount | Loan Type |
|---|---|---|---|
| Open | $641,500 | New Conventional | |
| Closed | $631,200 | New Conventional | |
| Previous Owner | $588,000 | Adjustable Rate Mortgage/ARM | |
| Previous Owner | $487,500 | New Conventional | |
| Previous Owner | $600,000 | New Conventional | |
| Previous Owner | $136,245 | Stand Alone Second | |
| Previous Owner | $283,852 | No Value Available |
Property History
| Date | Event | Price | Change | Sq Ft Price |
|---|---|---|---|---|
| 06/08/2020 06/08/20 | Sold | $789,000 | +0.5% | $230 / Sq Ft |
| 05/06/2020 05/06/20 | Pending | -- | -- | -- |
| 05/05/2020 05/05/20 | For Sale | $785,000 | 0.0% | $229 / Sq Ft |
| 11/16/2015 11/16/15 | Rented | $3,300 | +3.1% | -- |
| 11/13/2015 11/13/15 | Under Contract | -- | -- | -- |
| 11/10/2015 11/10/15 | For Rent | $3,200 | 0.0% | -- |
| 11/06/2015 11/06/15 | Sold | $650,000 | 0.0% | $293 / Sq Ft |
| 04/06/2015 04/06/15 | Pending | -- | -- | -- |
| 03/31/2015 03/31/15 | Off Market | $650,000 | -- | -- |
| 03/30/2015 03/30/15 | For Sale | $675,000 | -- | $305 / Sq Ft |
Tax History Compared to Growth
Tax History
| Year | Tax Paid | Tax Assessment Tax Assessment Total Assessment is a certain percentage of the fair market value that is determined by local assessors to be the total taxable value of land and additions on the property. | Land | Improvement |
|---|---|---|---|---|
| 2024 | $11,774 | $1,016,340 | $426,000 | $590,340 |
| 2023 | $11,015 | $976,090 | $411,000 | $565,090 |
| 2022 | $9,341 | $816,920 | $341,000 | $475,920 |
| 2021 | $8,777 | $747,930 | $326,000 | $421,930 |
| 2020 | $9,515 | $715,390 | $310,000 | $405,390 |
| 2019 | $8,265 | $698,390 | $293,000 | $405,390 |
| 2018 | $8,031 | $698,390 | $293,000 | $405,390 |
| 2017 | $8,108 | $698,390 | $293,000 | $405,390 |
| 2016 | $8,091 | $698,390 | $293,000 | $405,390 |
| 2015 | $7,744 | $693,900 | $308,000 | $385,900 |
| 2014 | $7,727 | $693,900 | $308,000 | $385,900 |
Agents Affiliated with this Home
-
Khalil El-Ghoul

Seller's Agent in 2020
Khalil El-Ghoul
Glass House Real Estate
(571) 235-4821
1 in this area
421 Total Sales
-
Ellis Duncan

Buyer's Agent in 2020
Ellis Duncan
Coldwell Banker (NRT-Southeast-MidAtlantic)
(703) 307-4295
24 Total Sales
-
Elizabeth Lee

Seller's Agent in 2015
Elizabeth Lee
Jobin Realty
(703) 728-1268
-
V
Seller Co-Listing Agent in 2015
Victoria Abbott
Glass House Real Estate
-
Michael Adams

Buyer's Agent in 2015
Michael Adams
KW Metro Center
(703) 869-2225
61 Total Sales
-
datacorrect BrightMLS
d
Buyer's Agent in 2015
datacorrect BrightMLS
Non Subscribing Office
Map
Source: Bright MLS
MLS Number: 1003694615
APN: 0694-24-0012
- 4925 Bexley Ln
- 5039 Kenerson Dr
- 9260 Eljames Dr
- 4700 Twinbrook Rd
- 9604 Braddock Rd
- 4906 Mcfarland Dr
- 5009 King David Blvd
- 4716 Pickett Rd
- 4622 Briar Patch Ct
- 9659 Boyett Ct
- 4601 Tara Dr
- 5201 Dunleigh Dr
- 5261 Dunleigh Dr
- 4624 Braeburn Dr
- 5216 Dunleigh Dr
- 5408 Bromyard Ct
- 4987 Dequincey Dr
- 5019 Powell Rd
- 5409 Tripolis Ct
- 5137 Richardson Dr
