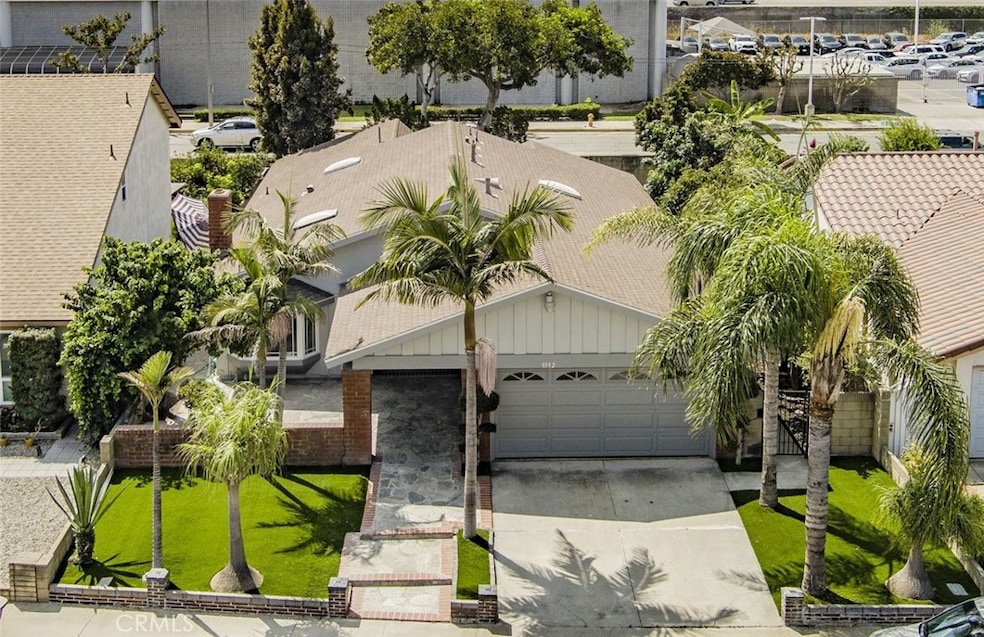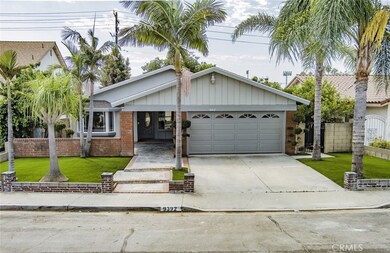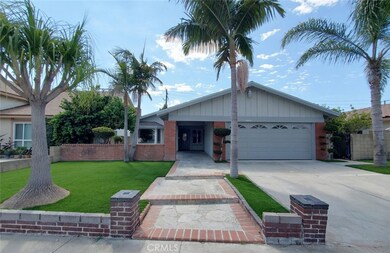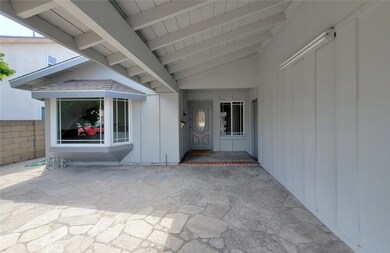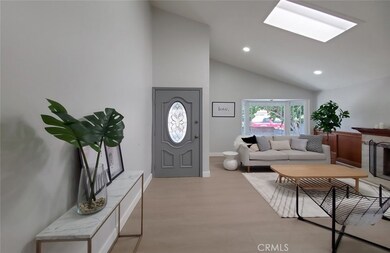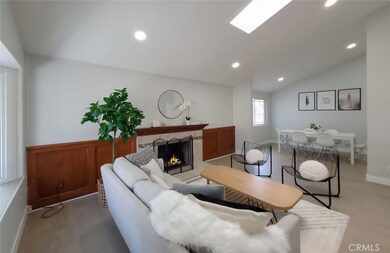
9392 Souza Ave Garden Grove, CA 92844
Highlights
- Primary Bedroom Suite
- Property is near public transit
- High Ceiling
- Sunnyside Elementary School Rated A
- Main Floor Bedroom
- Granite Countertops
About This Home
As of November 2024Stunning Remodeled Home with Modern Elegance – Discover your dream home with a beautifully remodeled gem in Garden Grove. This residence boasts a wealth of modern upgrades and stylish features that set it apart. From the moment you arrive, you’ll be impressed by the inviting curb appeal, featuring palm trees and eco-friendly faux grass designed for water conservation. The oversized covered entrance provides additional shade, offering a welcoming space for guests. The front yard showcases elegant stonework and a separate brick wall, creating a private, serene oasis.
Step inside to an open and airy interior, highlighted by luxurious new vinyl flooring and fresh paint throughout. Vaulted high ceilings and double-paned windows enhance the spacious, modern feel, while sleek LED ceiling lights add a contemporary touch to each room. This exceptional home features two luxurious master suites, each with its own beautifully updated bathroom. In addition, there are two brand-new bathrooms, ensuring convenience and comfort for all. The second master suite, located at the back of the house, offers potential for conversion into a Junior Accessory Dwelling Unit (JADU) for rental income, and there’s ample space in the backyard for future expansion if desired. Seamlessly blending stylish design with functional upgrades, this home is perfect for both relaxation and entertainment. Don’t miss out on this incredible opportunity—schedule a viewing today to experience the elegance.
Last Agent to Sell the Property
Advance Estate Realty Brokerage Phone: 714-933-5686 License #01391629 Listed on: 09/12/2024
Home Details
Home Type
- Single Family
Est. Annual Taxes
- $4,101
Year Built
- Built in 1975
Parking
- 2 Car Attached Garage
- Parking Available
- Front Facing Garage
- Driveway Level
Interior Spaces
- 1,889 Sq Ft Home
- 1-Story Property
- High Ceiling
- Double Pane Windows
- Living Room with Fireplace
- Formal Dining Room
- Vinyl Flooring
Kitchen
- Eat-In Kitchen
- Electric Oven
- Electric Cooktop
- Microwave
- Granite Countertops
Bedrooms and Bathrooms
- 5 Main Level Bedrooms
- Primary Bedroom Suite
- Double Master Bedroom
- Remodeled Bathroom
- 3 Full Bathrooms
- Granite Bathroom Countertops
Laundry
- Laundry Room
- Laundry in Garage
Location
- Property is near public transit
- Urban Location
Schools
- Sunnyside Elementary School
- Jordan Middle School
- Bolsa Grande High School
Utilities
- Central Heating
- 220 Volts in Garage
- Natural Gas Connected
- Gas Water Heater
- Phone Available
- Cable TV Available
Additional Features
- Patio
- 6,050 Sq Ft Lot
Community Details
- No Home Owners Association
Listing and Financial Details
- Tax Lot 110
- Tax Tract Number 7365
- Assessor Parcel Number 09804192
- $421 per year additional tax assessments
- Seller Considering Concessions
Ownership History
Purchase Details
Home Financials for this Owner
Home Financials are based on the most recent Mortgage that was taken out on this home.Purchase Details
Purchase Details
Similar Homes in the area
Home Values in the Area
Average Home Value in this Area
Purchase History
| Date | Type | Sale Price | Title Company |
|---|---|---|---|
| Grant Deed | $955,000 | Provident Title | |
| Interfamily Deed Transfer | -- | None Available | |
| Interfamily Deed Transfer | -- | -- |
Mortgage History
| Date | Status | Loan Amount | Loan Type |
|---|---|---|---|
| Open | $555,000 | New Conventional |
Property History
| Date | Event | Price | Change | Sq Ft Price |
|---|---|---|---|---|
| 11/07/2024 11/07/24 | Sold | $1,140,000 | +6.0% | $603 / Sq Ft |
| 10/14/2024 10/14/24 | Pending | -- | -- | -- |
| 09/24/2024 09/24/24 | For Sale | $1,075,000 | -5.7% | $569 / Sq Ft |
| 09/23/2024 09/23/24 | Off Market | $1,140,000 | -- | -- |
| 09/12/2024 09/12/24 | For Sale | $1,075,000 | -- | $569 / Sq Ft |
Tax History Compared to Growth
Tax History
| Year | Tax Paid | Tax Assessment Tax Assessment Total Assessment is a certain percentage of the fair market value that is determined by local assessors to be the total taxable value of land and additions on the property. | Land | Improvement |
|---|---|---|---|---|
| 2024 | $4,101 | $311,651 | $129,182 | $182,469 |
| 2023 | $4,024 | $305,541 | $126,649 | $178,892 |
| 2022 | $3,938 | $299,550 | $124,165 | $175,385 |
| 2021 | $3,896 | $293,677 | $121,730 | $171,947 |
| 2020 | $3,845 | $290,666 | $120,482 | $170,184 |
| 2019 | $3,774 | $284,967 | $118,119 | $166,848 |
| 2018 | $3,701 | $279,380 | $115,803 | $163,577 |
| 2017 | $3,650 | $273,902 | $113,532 | $160,370 |
| 2016 | $3,475 | $268,532 | $111,306 | $157,226 |
| 2015 | $3,427 | $264,499 | $109,634 | $154,865 |
| 2014 | $3,345 | $259,318 | $107,486 | $151,832 |
Agents Affiliated with this Home
-
Long Nguyen

Seller's Agent in 2024
Long Nguyen
Advance Estate Realty
(714) 894-4306
9 in this area
57 Total Sales
-
Hang-Ny Nguyen
H
Seller Co-Listing Agent in 2024
Hang-Ny Nguyen
Advance Estate Realty
(714) 894-4306
6 in this area
44 Total Sales
-
Richard Can
R
Buyer's Agent in 2024
Richard Can
IReal Estate Master
(714) 489-7025
12 in this area
54 Total Sales
Map
Source: California Regional Multiple Listing Service (CRMLS)
MLS Number: OC24185945
APN: 098-041-92
- 9712 Russell Ave
- 13461 Whittier Ln
- 13691 Mcmains St
- 9106 Bestel Ave
- 9651 Crosby Ave
- 13100 Gilbert St Unit 28
- 9502 Westminster Ave
- 9301 Nichols Dr
- 13905 Magnolia St
- 10002 Central Ave Unit 27
- 10002 Central Ave
- 13929 Magnolia St
- 12932 Shackelford Ln
- 12922 Shackelford Ln
- 13442 Flower St Unit 15
- 13123 Ferndale Dr
- 9792 Stanford Ave
- 10094 Larson Ave
- 13581 Bowen St
- 14081 Magnolia St Unit 142
