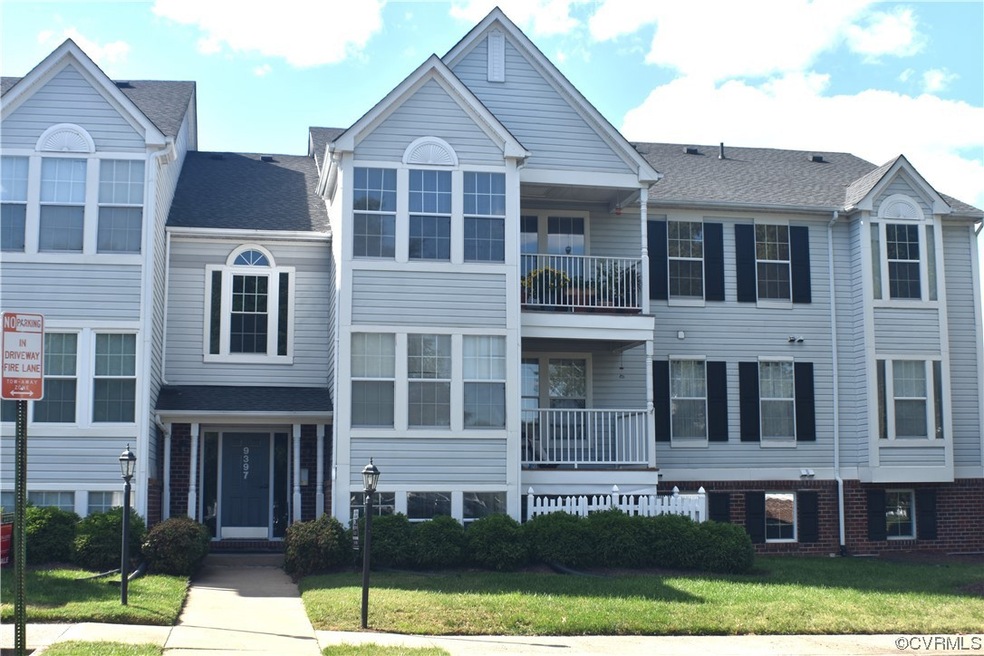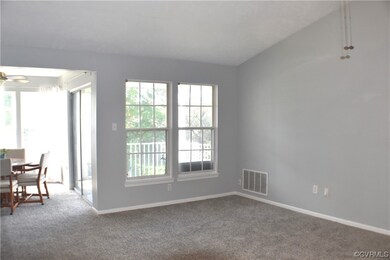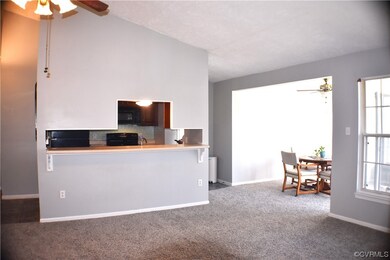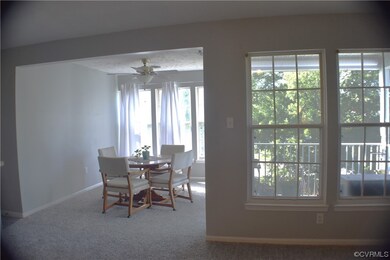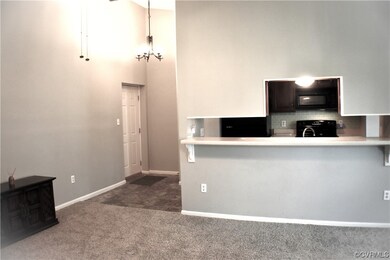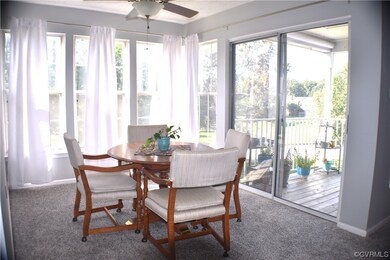
9397 London Tower Ct Unit 510 Glen Allen, VA 23060
Highlights
- 22.49 Acre Lot
- Central Air
- Heat Pump System
About This Home
As of November 2023RARE OPPORTUNITY to own an upper floor condo! Let the sun shine in!! High vaulted ceilings in this unit make for incredible architectural interest and spacious feeling, and is adorned by natural sunlight. Kitchen with beautiful wood cabinetry and pantry space that opens to an eating area surrounded by large windows and overlooking your own private balcony. The oversized living area has new flooring and ample space allowing diverse options in furniture placement. Neutral décor and move-in ready! Quick close possible. All appliances convey with this property.
Last Agent to Sell the Property
Hometown Realty License #0225046730 Listed on: 10/03/2023

Property Details
Home Type
- Condominium
Est. Annual Taxes
- $1,549
Year Built
- Built in 1986
HOA Fees
- $220 Monthly HOA Fees
Home Design
- Frame Construction
- Composition Roof
- Vinyl Siding
Interior Spaces
- 1,050 Sq Ft Home
- 1-Story Property
Bedrooms and Bathrooms
- 2 Bedrooms
- 2 Full Bathrooms
Schools
- Trevvett Elementary School
- Brookland Middle School
- Hermitage High School
Utilities
- Central Air
- Heat Pump System
- Water Heater
Community Details
- Laurel Lakes Condo Subdivision
Listing and Financial Details
- Assessor Parcel Number 768-760-9151.058
Ownership History
Purchase Details
Home Financials for this Owner
Home Financials are based on the most recent Mortgage that was taken out on this home.Purchase Details
Purchase Details
Purchase Details
Home Financials for this Owner
Home Financials are based on the most recent Mortgage that was taken out on this home.Purchase Details
Home Financials for this Owner
Home Financials are based on the most recent Mortgage that was taken out on this home.Purchase Details
Purchase Details
Purchase Details
Home Financials for this Owner
Home Financials are based on the most recent Mortgage that was taken out on this home.Purchase Details
Home Financials for this Owner
Home Financials are based on the most recent Mortgage that was taken out on this home.Purchase Details
Home Financials for this Owner
Home Financials are based on the most recent Mortgage that was taken out on this home.Similar Homes in the area
Home Values in the Area
Average Home Value in this Area
Purchase History
| Date | Type | Sale Price | Title Company |
|---|---|---|---|
| Bargain Sale Deed | $217,000 | Investors Title | |
| Deed | -- | None Listed On Document | |
| Gift Deed | -- | None Available | |
| Warranty Deed | $121,000 | Attorney | |
| Warranty Deed | $98,950 | -- | |
| Warranty Deed | $119,003 | -- | |
| Trustee Deed | $159,887 | -- | |
| Warranty Deed | $152,000 | -- | |
| Warranty Deed | $110,000 | -- | |
| Warranty Deed | $110,210 | -- |
Mortgage History
| Date | Status | Loan Amount | Loan Type |
|---|---|---|---|
| Open | $137,000 | New Conventional | |
| Previous Owner | $97,157 | FHA | |
| Previous Owner | $150,808 | FHA | |
| Previous Owner | $88,000 | New Conventional | |
| Previous Owner | $104,690 | New Conventional |
Property History
| Date | Event | Price | Change | Sq Ft Price |
|---|---|---|---|---|
| 11/14/2023 11/14/23 | Sold | $217,000 | 0.0% | $207 / Sq Ft |
| 10/15/2023 10/15/23 | Pending | -- | -- | -- |
| 10/13/2023 10/13/23 | Price Changed | $217,000 | -3.6% | $207 / Sq Ft |
| 10/10/2023 10/10/23 | For Sale | $225,000 | +86.0% | $214 / Sq Ft |
| 03/05/2019 03/05/19 | Sold | $121,000 | +0.8% | $115 / Sq Ft |
| 02/03/2019 02/03/19 | Pending | -- | -- | -- |
| 02/01/2019 02/01/19 | For Sale | $120,000 | +21.3% | $114 / Sq Ft |
| 03/11/2015 03/11/15 | Sold | $98,950 | 0.0% | $94 / Sq Ft |
| 01/11/2015 01/11/15 | Pending | -- | -- | -- |
| 01/07/2015 01/07/15 | For Sale | $98,950 | -- | $94 / Sq Ft |
Tax History Compared to Growth
Tax History
| Year | Tax Paid | Tax Assessment Tax Assessment Total Assessment is a certain percentage of the fair market value that is determined by local assessors to be the total taxable value of land and additions on the property. | Land | Improvement |
|---|---|---|---|---|
| 2025 | $1,762 | $192,900 | $40,000 | $152,900 |
| 2024 | $1,762 | $182,200 | $36,000 | $146,200 |
| 2023 | $1,549 | $182,200 | $36,000 | $146,200 |
| 2022 | $1,369 | $161,000 | $32,000 | $129,000 |
| 2021 | $1,228 | $130,100 | $30,000 | $100,100 |
| 2020 | $1,132 | $130,100 | $30,000 | $100,100 |
| 2019 | $1,055 | $121,300 | $29,000 | $92,300 |
| 2018 | $1,008 | $115,900 | $28,000 | $87,900 |
| 2017 | $883 | $101,500 | $27,000 | $74,500 |
| 2016 | $826 | $94,900 | $27,000 | $67,900 |
| 2015 | $755 | $91,900 | $24,000 | $67,900 |
| 2014 | $755 | $88,500 | $24,000 | $64,500 |
Agents Affiliated with this Home
-
Mary Bestafka

Seller's Agent in 2023
Mary Bestafka
Hometown Realty
1 in this area
16 Total Sales
-
Cristy Garcia-Kramer

Buyer's Agent in 2023
Cristy Garcia-Kramer
RW Towne Realty
(757) 472-9800
1 in this area
80 Total Sales
-
Scott McClaine

Seller's Agent in 2019
Scott McClaine
Lifelong Realty Inc
(804) 539-6355
2 in this area
108 Total Sales
-
Donna Koehler

Buyer's Agent in 2019
Donna Koehler
Long & Foster
(804) 370-3377
1 in this area
45 Total Sales
-
P
Seller's Agent in 2015
Paul Messplay
MSE Properties
Map
Source: Central Virginia Regional MLS
MLS Number: 2324097
APN: 768-760-9151.058
- 9389 Horse Castle Ct Unit 706
- 9394 Wind Haven Ct Unit 309
- 9733 Candace Terrace
- 9453 Tracey Lynne Cir
- 10205 Wolfe Manor Ct Unit 1012
- 9546 Sara Beth Cir
- 3034 Sara Jean Terrace
- 10002 Laurel Lakes Dr
- 9014 Silverbush Dr
- 2721 Fruehauf Rd
- 10005 Purcell Rd
- 10107 Heritage Ln
- 8750 Springwater Dr
- 8741 Springwater Dr
- 2412 Omega Rd
- 9529 Hungary Woods Dr
- 4120 Coles Point Way
- 9717 Paragon Dr
- 5641 Knockadoon Ct
- 7604 Portadown Ct Unit 2712
