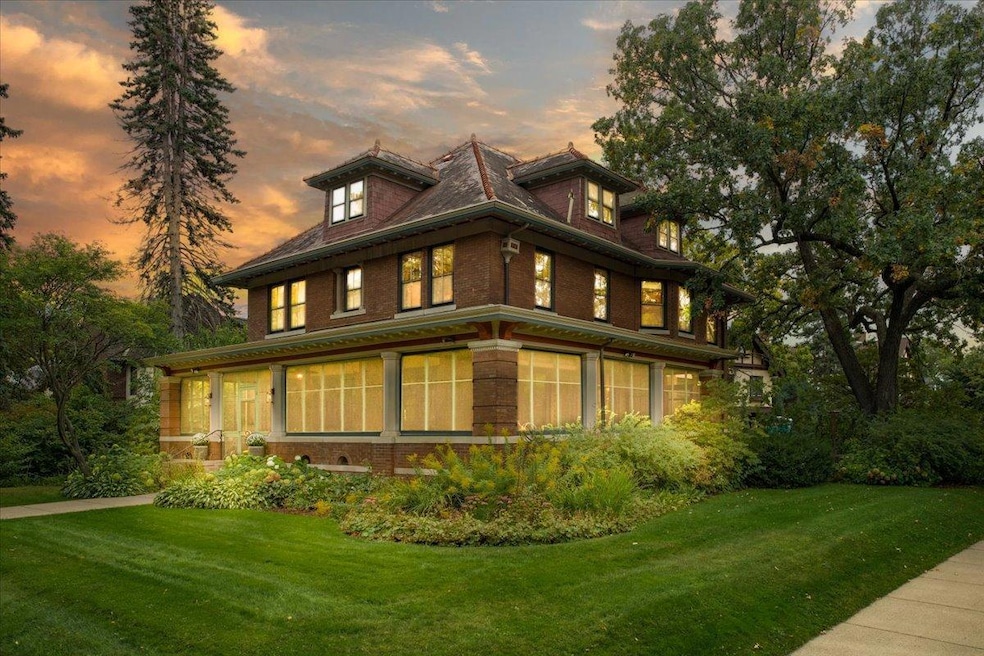94 Crocus Place Saint Paul, MN 55102
Summit Hill NeighborhoodEstimated payment $10,103/month
Highlights
- Fireplace in Primary Bedroom
- Corner Lot
- The kitchen features windows
- Randolph Heights Elementary School Rated A-
- No HOA
- 2 Car Attached Garage
About This Home
Historic character. Modern livability. Iconic charm. Quietly tucked away in Crocus Hill, one of St. Paul’s most coveted neighborhoods, this handsome brick built manor blends American Foursquare and Colonial Revival styles while radiating warmth and timeless craftsmanship. A home loved for generations, where every detail tells the story of artistry and care. The main floor is both grand and inviting, perfect for effortless entertaining and memorable gatherings. Hand-painted ceilings, churchlike leaded and stained glass windows, and exquisite light fixtures imbue the home with a sense of reverence and elegance. Upstairs, five spacious bedrooms provide comfort and privacy, while the versatile third-floor living space offers endless possibilities as a media room, home office, gym, or even a separate apartment. The lower level is a private retreat, featuring a beautifully reimagined speakeasy by David Heide, complete with a reclaimed Victorian-era bar, an impressive wine cellar, and a guest suite with sauna, ideal for celebrations or quiet evenings at home. Modern updates to all mechanical systems, the kitchen, and bathrooms honor the home’s historic character while ensuring everyday convenience. Additional highlights include a dreamy wraparound screened porch, an attached two-car garage, and generously proportioned rooms filled with natural light. Just steps from Grand Avenue, parks, and dining, this remarkable home offers an extraordinary opportunity to experience the perfect blend of history, elegance, and contemporary comfort.
Open House Schedule
-
Saturday, September 20, 202510:00 am to 12:00 pm9/20/2025 10:00:00 AM +00:009/20/2025 12:00:00 PM +00:00Add to Calendar
Home Details
Home Type
- Single Family
Est. Annual Taxes
- $26,288
Year Built
- Built in 1906
Lot Details
- 9,365 Sq Ft Lot
- Lot Dimensions are 70x134
- Wood Fence
- Corner Lot
Parking
- 2 Car Attached Garage
- Garage Door Opener
Home Design
- Tile Roof
Interior Spaces
- 2-Story Property
- Entrance Foyer
- Family Room with Fireplace
- 4 Fireplaces
- Great Room
- Living Room with Fireplace
- Utility Room Floor Drain
Kitchen
- Built-In Oven
- Cooktop
- Microwave
- Dishwasher
- Disposal
- The kitchen features windows
Bedrooms and Bathrooms
- 7 Bedrooms
- Fireplace in Primary Bedroom
Laundry
- Dryer
- Washer
Finished Basement
- Basement Fills Entire Space Under The House
- Basement Storage
- Basement Window Egress
Utilities
- Central Air
- Hot Water Heating System
- Boiler Heating System
Community Details
- No Home Owners Association
- West Crocus Hill, St Paul, Min Subdivision
Listing and Financial Details
- Assessor Parcel Number 012823330012
Map
Home Values in the Area
Average Home Value in this Area
Tax History
| Year | Tax Paid | Tax Assessment Tax Assessment Total Assessment is a certain percentage of the fair market value that is determined by local assessors to be the total taxable value of land and additions on the property. | Land | Improvement |
|---|---|---|---|---|
| 2025 | $23,146 | $1,602,900 | $227,800 | $1,375,100 |
| 2023 | $23,146 | $1,339,100 | $227,800 | $1,111,300 |
| 2022 | $24,884 | $1,359,500 | $227,800 | $1,131,700 |
| 2021 | $26,206 | $1,356,900 | $227,800 | $1,129,100 |
| 2020 | $29,854 | $1,479,800 | $227,800 | $1,252,000 |
| 2019 | $28,562 | $1,557,700 | $227,800 | $1,329,900 |
| 2018 | $25,474 | $1,479,700 | $227,800 | $1,251,900 |
| 2017 | $24,708 | $1,358,100 | $261,900 | $1,096,200 |
| 2016 | $23,198 | $0 | $0 | $0 |
| 2015 | $23,272 | $1,237,500 | $261,900 | $975,600 |
| 2014 | $27,288 | $0 | $0 | $0 |
Property History
| Date | Event | Price | Change | Sq Ft Price |
|---|---|---|---|---|
| 09/18/2025 09/18/25 | For Sale | $1,485,000 | -- | $200 / Sq Ft |
Purchase History
| Date | Type | Sale Price | Title Company |
|---|---|---|---|
| Interfamily Deed Transfer | -- | None Available | |
| Warranty Deed | $90,000 | -- |
Mortgage History
| Date | Status | Loan Amount | Loan Type |
|---|---|---|---|
| Closed | $241,000 | Credit Line Revolving | |
| Closed | $407,812 | New Conventional | |
| Closed | $417,000 | New Conventional |
Source: NorthstarMLS
MLS Number: 6788801
APN: 01-28-23-33-0012
- 195 Oneida St
- 670 Lincoln Ave
- 614 Grand Ave Unit C
- 683 Osceola Ave
- 635 Grand Ave Unit 4
- 695 Lincoln Ave
- 551 Saint Clair Ave
- 582 Summit Ave
- 598 Summit Ave Unit 5981
- 506 Grand Hill
- 550 Summit Ave Unit 102
- 479 Michigan St
- 451 Goodhue St
- 506 Summit Ave
- 745 Grand Ave Unit 404
- 28 Saint Albans St N Unit 4N
- 542 Portland Ave
- 793 Goodrich Ave
- 319 Webster St
- 650 Holly Ave
- 628-636 Grand Ave
- 695 Grand Ave
- 722 Grand Ave Unit C
- 260 Osceola Ave S
- 722 Grand Ave
- 749 Linwood Ave
- 11 Summit Ct Unit 11
- 434 Goodrich Ave Unit 1
- 651 Portland Ave
- 311 Osceola Ave S
- 666 Ashland Ave Unit 6
- 808 Summit Ave Unit 3
- 373 Daly St Unit 1
- 657 Ashland Ave
- 85-97 Victoria St S
- 501 Ashland Ave
- 669 Laurel Ave Unit 2
- 78 Arundel St
- 351 Grand Ave
- 470 Lexington Pkwy S Unit 518







