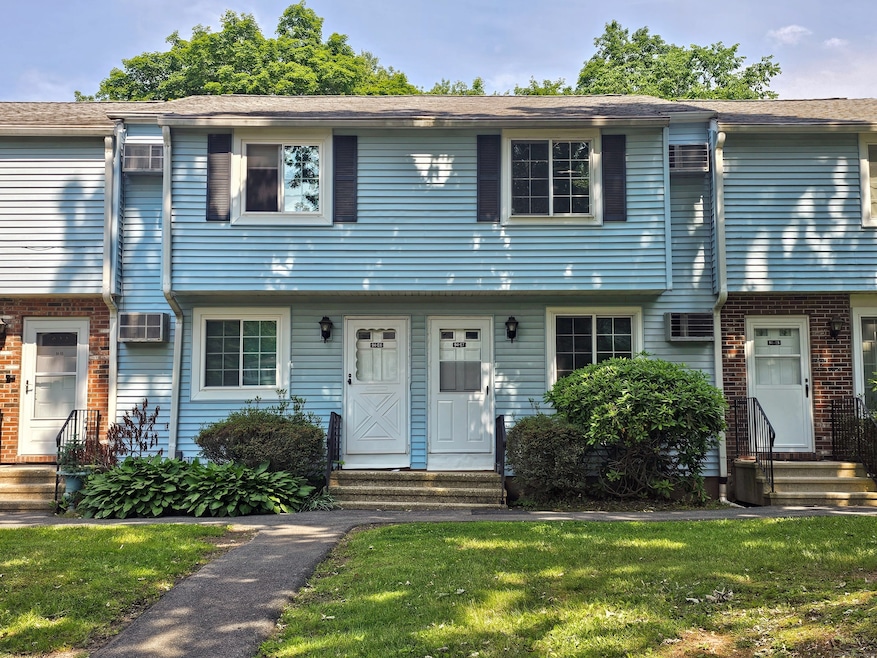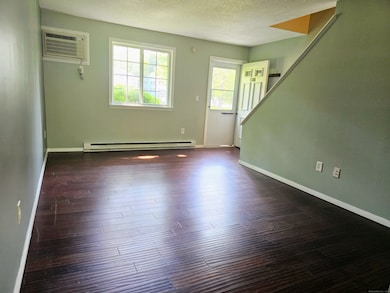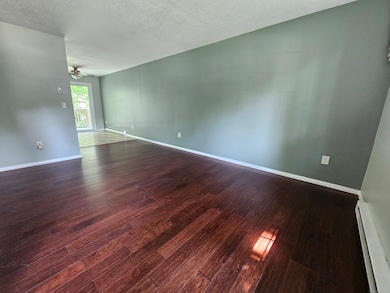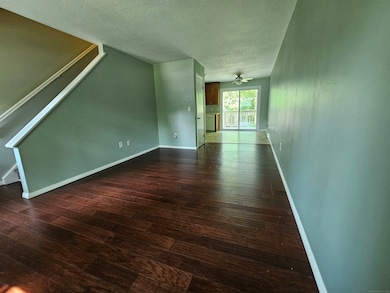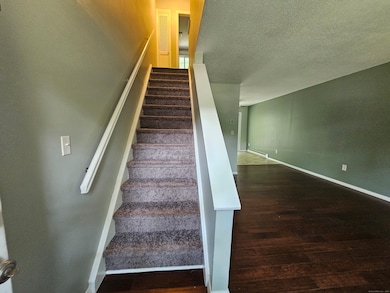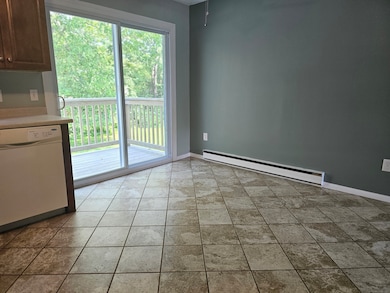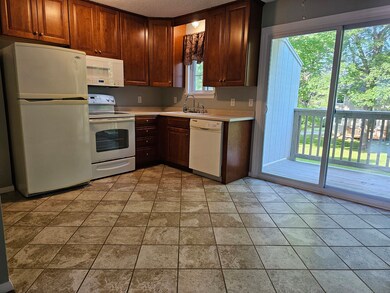94 Cynthia Ln Unit E7 Middletown, CT 06457
Westfield NeighborhoodHighlights
- In Ground Pool
- Ceiling Fan
- Baseboard Heating
About This Home
Fantastic, updated 2 bed, 1 bath townhouse in a quiet condo complex. Walk into bright, sunny living room open to the eat-in kitchen. New slider to private deck (recently replaced). 2 nice size bedrooms with ample closet space with a brand new A/C unit in primary bedroom. Hardwood floors and ceiling fans throughout the unit. Tons of storage in the lower level and garage area. This unit also has a 1 car attached garage and separate laundry area in the lower level with washer and dryer included. Plenty of parking. 1-2 months security deposit and 700 credit score or above. Move in ready. Complex includes a pool. Don't miss out on this one!
Townhouse Details
Home Type
- Townhome
Est. Annual Taxes
- $3,926
Year Built
- Built in 1977
Home Design
- Vinyl Siding
Interior Spaces
- 924 Sq Ft Home
- Ceiling Fan
- Partial Basement
Kitchen
- Oven or Range
- Microwave
- Dishwasher
Bedrooms and Bathrooms
- 2 Bedrooms
- 1 Full Bathroom
Laundry
- Dryer
- Washer
Parking
- 1 Car Garage
- Driveway
Pool
- In Ground Pool
Schools
- Middletown High School
Utilities
- Cooling System Mounted In Outer Wall Opening
- Baseboard Heating
- Electric Water Heater
Listing and Financial Details
- Assessor Parcel Number 1013578
Map
Source: SmartMLS
MLS Number: 24101397
APN: MTWN-000011-000000-000492-R010541
- 92 Cynthia Ln Unit B6
- 161 Cynthia Ln Unit E8
- 131 Spring Brook Dr
- 675 Newfield St Unit 2
- 70 Birchwood Dr
- 39 Bartlett Hollow Unit 39
- 20 Webster Ln Unit 20
- 310 Newfield St
- 2 Webster Ln
- 145 Webster Ln Unit 2-41
- 5 Westmont Dr
- 127 Webster Ln Unit 2-44
- 132 Webster Ln Unit 2-16
- 126 Webster Ln Unit 2-19
- 613 Ridgewood Rd
- 92 Goodman Dr
- 126 Newfield St
- 129 Newfield St
- 233 Barbara Rd
- 226 Old Mill Rd
