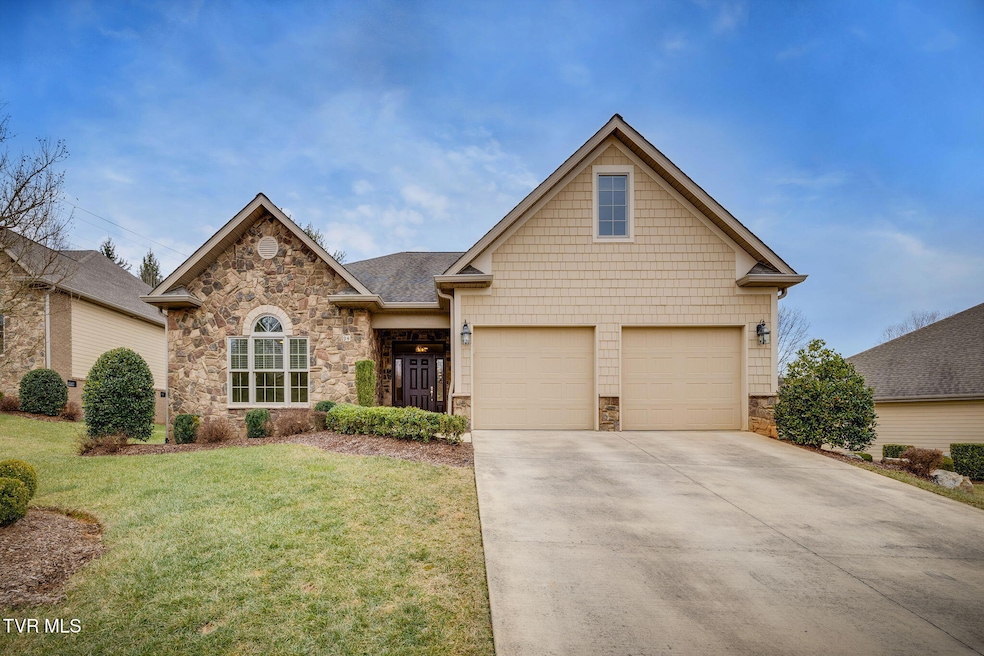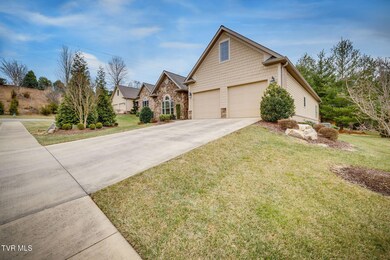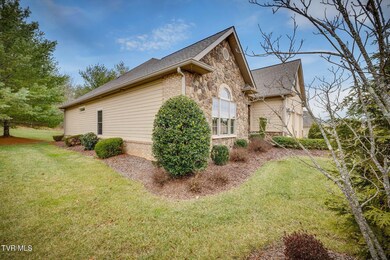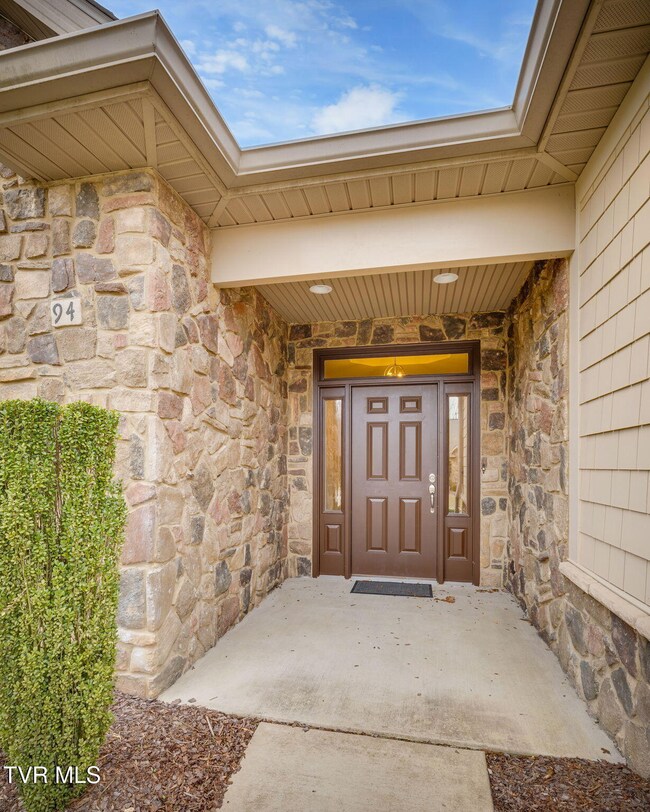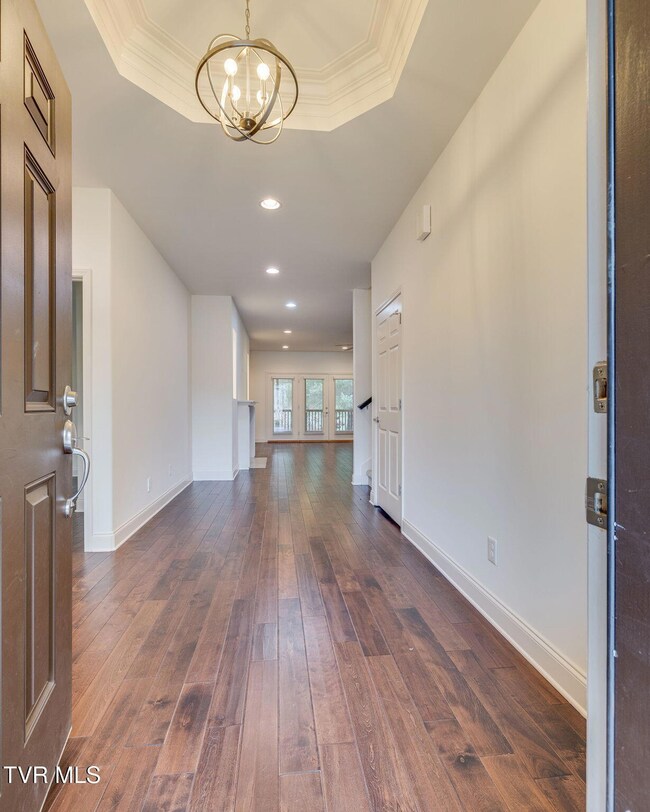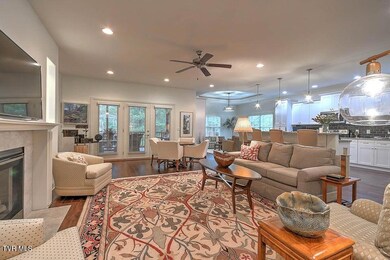
94 Cypress Ridge Ct Jonesborough, TN 37659
Highlights
- Open Floorplan
- Wood Flooring
- Granite Countertops
- Woodland Elementary School Rated A
- Bonus Room
- Screened Porch
About This Home
As of April 2023Elegant Patio Home in The Ridges - Premier Living Awaits!Nestled in the prestigious Ridges subdivision, this beautifully maintained 4-bedroom, 3-bathroom patio home offers a perfect blend of comfort, class, and convenience. Upon entering, you're welcomed by an inviting open floor plan, designed for effortless living and entertaining.The living room boasts a cozy gas fireplace and ample space for gatherings. The kitchen is equipped with an island, granite countertops, and a walk-in pantry, making meal preparation seamless. The main-level master suite is a true retreat, featuring a spacious ensuite bathroom for ultimate relaxation. Two additional bedrooms and a full bath complete the first floor, along with a two-car attached garage for added convenience.Off the back, a screened-in porch and open deck provide the perfect setting to unwind and enjoy the serene surroundings.The newly renovated second level was designed with comfort in mind, offering a spacious bedroom, entertainment room, ideal for movie nights or family time, and a full bathroom. The home has been meticulously maintained, including an updated HVAC system to accommodate the newly finished space.Located in The Ridges, this home provides access to Blackthorn Club, the Tri-Cities' premier private club, featuring an 18-hole championship golf course, indoor/outdoor tennis courts, pickleball courts, a swimming pool, and a full-service gourmet restaurant. Club amenities available with a separate Blackthorn membership. Don't miss this rare opportunity to own a stunning home in one of the most sought-after communities. HOA includes landscaping services.Buyer/Buyer's agent to verify all MLS info. Schedule your showing today!
Last Agent to Sell the Property
Keller Williams Smoky Mountains License #356976 Listed on: 02/04/2025

Home Details
Home Type
- Single Family
Est. Annual Taxes
- $2,421
Year Built
- Built in 2017
Lot Details
- Lot Dimensions are 83.11x121.44
- Landscaped
- Level Lot
- Property is in good condition
HOA Fees
- $263 Monthly HOA Fees
Parking
- 2 Car Attached Garage
- Driveway
Home Design
- Patio Home
- Brick Exterior Construction
- Block Foundation
- Shingle Roof
- Stone Exterior Construction
- HardiePlank Type
- Stone
Interior Spaces
- 3,309 Sq Ft Home
- 2-Story Property
- Open Floorplan
- Gas Log Fireplace
- Double Pane Windows
- Den with Fireplace
- Bonus Room
- Screened Porch
Kitchen
- Range
- Microwave
- Dishwasher
- Kitchen Island
- Granite Countertops
Flooring
- Wood
- Carpet
- Tile
Bedrooms and Bathrooms
- 4 Bedrooms
- 3 Full Bathrooms
Laundry
- Laundry Room
- Dryer
- Washer
Basement
- Block Basement Construction
- Crawl Space
Outdoor Features
- Patio
Schools
- Woodland Elementary School
- Indian Trail Middle School
- Science Hill High School
Utilities
- Central Heating and Cooling System
- Heating System Uses Natural Gas
Community Details
- The Ridges Subdivision
- FHA/VA Approved Complex
Listing and Financial Details
- Assessor Parcel Number 044c A 026.14
Ownership History
Purchase Details
Home Financials for this Owner
Home Financials are based on the most recent Mortgage that was taken out on this home.Purchase Details
Home Financials for this Owner
Home Financials are based on the most recent Mortgage that was taken out on this home.Purchase Details
Home Financials for this Owner
Home Financials are based on the most recent Mortgage that was taken out on this home.Purchase Details
Similar Homes in Jonesborough, TN
Home Values in the Area
Average Home Value in this Area
Purchase History
| Date | Type | Sale Price | Title Company |
|---|---|---|---|
| Warranty Deed | $793,500 | State Of Franklin Title | |
| Warranty Deed | $793,500 | State Of Franklin Title | |
| Warranty Deed | $537,015 | Classic Title | |
| Warranty Deed | $345,000 | None Available | |
| Quit Claim Deed | -- | -- |
Mortgage History
| Date | Status | Loan Amount | Loan Type |
|---|---|---|---|
| Previous Owner | $320,000 | New Conventional |
Property History
| Date | Event | Price | Change | Sq Ft Price |
|---|---|---|---|---|
| 06/29/2025 06/29/25 | Pending | -- | -- | -- |
| 06/24/2025 06/24/25 | Price Changed | $793,500 | -0.7% | $240 / Sq Ft |
| 06/03/2025 06/03/25 | For Sale | $799,000 | 0.0% | $241 / Sq Ft |
| 05/09/2025 05/09/25 | Pending | -- | -- | -- |
| 04/04/2025 04/04/25 | For Sale | $799,000 | +48.8% | $241 / Sq Ft |
| 04/03/2023 04/03/23 | Sold | $537,015 | -2.1% | $261 / Sq Ft |
| 02/28/2023 02/28/23 | Pending | -- | -- | -- |
| 02/17/2023 02/17/23 | For Sale | $548,500 | +59.0% | $266 / Sq Ft |
| 05/16/2018 05/16/18 | Sold | $345,000 | -1.4% | $167 / Sq Ft |
| 05/07/2018 05/07/18 | Pending | -- | -- | -- |
| 05/24/2017 05/24/17 | For Sale | $350,000 | -- | $169 / Sq Ft |
Tax History Compared to Growth
Tax History
| Year | Tax Paid | Tax Assessment Tax Assessment Total Assessment is a certain percentage of the fair market value that is determined by local assessors to be the total taxable value of land and additions on the property. | Land | Improvement |
|---|---|---|---|---|
| 2024 | $2,421 | $141,600 | $13,200 | $128,400 |
| 2022 | $1,923 | $89,425 | $18,350 | $71,075 |
| 2021 | $3,470 | $89,425 | $18,350 | $71,075 |
| 2020 | $3,524 | $89,425 | $18,350 | $71,075 |
| 2019 | $2,192 | $91,300 | $18,350 | $72,950 |
| 2018 | $3,933 | $92,125 | $18,350 | $73,775 |
| 2017 | $784 | $92,125 | $18,350 | $73,775 |
| 2016 | $780 | $18,350 | $18,350 | $0 |
| 2015 | $614 | $18,350 | $18,350 | $0 |
| 2014 | $614 | $17,050 | $17,050 | $0 |
Agents Affiliated with this Home
-
ANGIE GREEN
A
Seller's Agent in 2025
ANGIE GREEN
BERKSHIRE HATHAWAY GREG COX REAL ESTATE
(423) 773-6496
18 Total Sales
-
S
Seller's Agent in 2023
Sheryl Garland
CENTURY 21 LEGACY
-
M
Seller's Agent in 2018
MATT LORENCEN
RE/MAX
-
L
Buyer's Agent in 2018
LINDA PARDUE
CENTURY 21 LEGACY
Map
Source: Tennessee/Virginia Regional MLS
MLS Number: 9975736
APN: 044C-A-026.14
- 219 Lake Ridge Dr
- 1093 Hawk Nest Ct
- 1604 Boones Creek Rd
- 1959 Boones Creek Rd
- 405 Heather View Dr
- 112 Black Thorn Dr
- 133 Laurel Ridge Dr
- 5 N Wild Cherry Ct
- 3 Chestnut Ridge Ct
- 119 Quail Ridge Way
- 106 Highland Gate Dr
- 1208 Olde Oaks Dr
- 114 Highland Gate Dr
- 505 Bugaboo Springs Rd
- 2388 Crescent Lake Place
- 604 Live Oak Ct
- 298 Winston Place
- 220 Michaels Ridge Blvd
- 265 Winston Place
- 235 Winston Place
