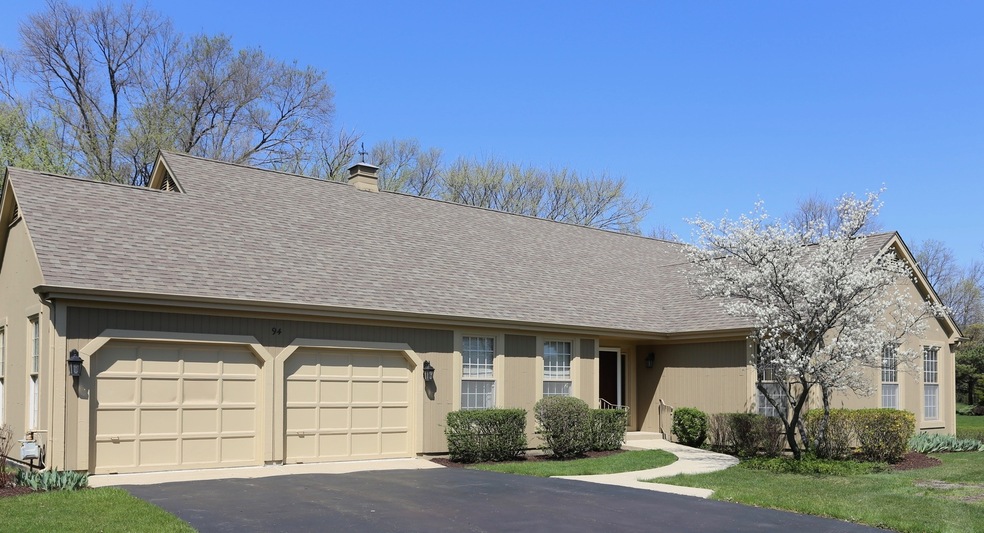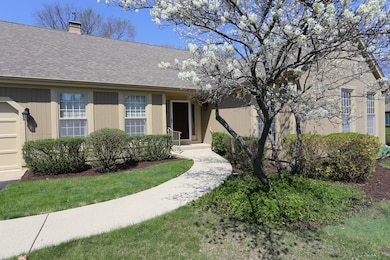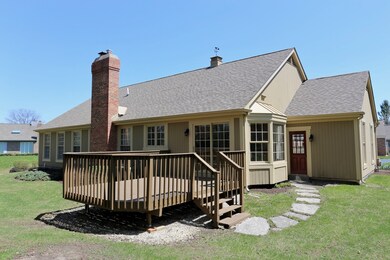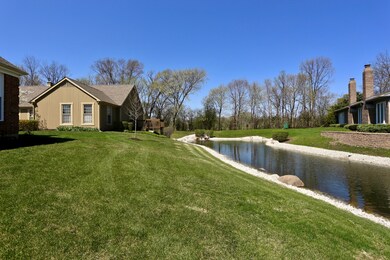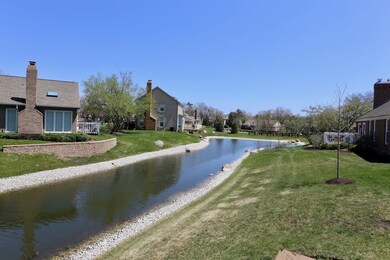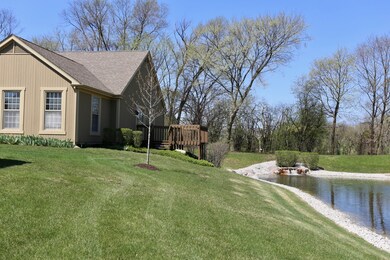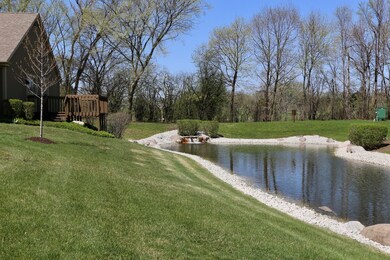
94 Dirleton Ln Unit 2 Inverness, IL 60067
Inverness NeighborhoodHighlights
- Recreation Room
- Ranch Style House
- Walk-In Pantry
- Marion Jordan Elementary School Rated A-
- Wood Flooring
- Double Oven
About This Home
As of January 2023AMAZING OPPORTUNITY to live in Inverness on the Ponds. Bring your decorating ideas and create your personal touches! 3 Bedroom TRUE RANCH. Bright and Sunny setting with Pond views! This is a one of a kind home and available for the first time. Many unique features in this home including a wet bar in the living room, an alcove of additional kitchen cabinets and work station, a laundry room off the hallway, an open stairway to the lower level and lovely pond views from several rooms. This kitchen offers a large deck off the eating area and a 2nd deck is off the office/bedroom. The master bedroom has a large walk in closet and the master bath has a walk-in shower! There are no steps in this home. The large recreation room in the basement is perfect for parties or crafts, not to mention the enormous storage area and crawl space for additional items. It's hard to find a 3 bedroom RANCH in the Ponds! Come see this lovely home.
Last Agent to Sell the Property
Linda Forrester
Century 21 Integra License #475122411

Home Details
Home Type
- Single Family
Est. Annual Taxes
- $9,184
Year Built
- 1985
HOA Fees
- $395 per month
Parking
- Attached Garage
- Garage Door Opener
- Driveway
- Parking Included in Price
- Garage Is Owned
Home Design
- Ranch Style House
- Asphalt Shingled Roof
- Cedar
Interior Spaces
- Wet Bar
- Entrance Foyer
- Dining Area
- Recreation Room
- Wood Flooring
- Storm Screens
Kitchen
- Breakfast Bar
- Walk-In Pantry
- Double Oven
- Cooktop
- Microwave
- Dishwasher
- Disposal
Bedrooms and Bathrooms
- Primary Bathroom is a Full Bathroom
- Bathroom on Main Level
- No Tub in Bathroom
Laundry
- Laundry on main level
- Dryer
- Washer
Partially Finished Basement
- Basement Fills Entire Space Under The House
- Crawl Space
Utilities
- Forced Air Heating and Cooling System
- Heating System Uses Gas
- Lake Michigan Water
Additional Features
- Handicap Shower
- Porch
Map
Home Values in the Area
Average Home Value in this Area
Property History
| Date | Event | Price | Change | Sq Ft Price |
|---|---|---|---|---|
| 01/09/2023 01/09/23 | Sold | $465,000 | -2.1% | $211 / Sq Ft |
| 12/18/2022 12/18/22 | Pending | -- | -- | -- |
| 12/08/2022 12/08/22 | For Sale | $475,000 | +40.1% | $216 / Sq Ft |
| 09/27/2018 09/27/18 | Sold | $339,000 | -5.6% | $154 / Sq Ft |
| 08/18/2018 08/18/18 | Pending | -- | -- | -- |
| 08/03/2018 08/03/18 | Price Changed | $359,000 | -5.3% | $163 / Sq Ft |
| 07/08/2018 07/08/18 | Price Changed | $379,000 | -2.6% | $172 / Sq Ft |
| 06/27/2018 06/27/18 | For Sale | $389,000 | 0.0% | $177 / Sq Ft |
| 06/27/2018 06/27/18 | Price Changed | $389,000 | -2.5% | $177 / Sq Ft |
| 06/21/2018 06/21/18 | Pending | -- | -- | -- |
| 05/10/2018 05/10/18 | Price Changed | $399,000 | -3.8% | $181 / Sq Ft |
| 05/06/2018 05/06/18 | For Sale | $414,900 | -- | $189 / Sq Ft |
Tax History
| Year | Tax Paid | Tax Assessment Tax Assessment Total Assessment is a certain percentage of the fair market value that is determined by local assessors to be the total taxable value of land and additions on the property. | Land | Improvement |
|---|---|---|---|---|
| 2024 | $9,184 | $38,702 | $3,012 | $35,690 |
| 2023 | $9,184 | $38,702 | $3,012 | $35,690 |
| 2022 | $9,184 | $38,702 | $3,012 | $35,690 |
| 2021 | $8,911 | $34,313 | $2,008 | $32,305 |
| 2020 | $8,889 | $34,313 | $2,008 | $32,305 |
| 2019 | $8,831 | $38,172 | $2,008 | $36,164 |
| 2018 | $10,518 | $35,541 | $1,673 | $33,868 |
| 2017 | $10,312 | $35,541 | $1,673 | $33,868 |
| 2016 | $9,646 | $35,541 | $1,673 | $33,868 |
| 2015 | $8,801 | $29,892 | $1,338 | $28,554 |
| 2014 | $9,042 | $31,148 | $1,338 | $29,810 |
| 2013 | $8,775 | $31,148 | $1,338 | $29,810 |
Mortgage History
| Date | Status | Loan Amount | Loan Type |
|---|---|---|---|
| Previous Owner | $271,200 | New Conventional | |
| Previous Owner | $19,500 | Commercial |
Deed History
| Date | Type | Sale Price | Title Company |
|---|---|---|---|
| Deed | $465,000 | Citywide Title | |
| Interfamily Deed Transfer | -- | None Available | |
| Deed | $339,000 | First American Title | |
| Interfamily Deed Transfer | -- | None Available | |
| Interfamily Deed Transfer | -- | None Available | |
| Deed | -- | -- | |
| Interfamily Deed Transfer | $405,000 | -- | |
| Warranty Deed | $320,000 | -- |
Similar Homes in the area
Source: Midwest Real Estate Data (MRED)
MLS Number: MRD09941000
APN: 02-16-303-047-1002
- 134 Crichton Ln Unit 53
- 2201 Palatine Rd
- 1542 Durham Dr
- 228 N Clyde Ave
- 1056 W Willow St
- 200 S Roselle Rd
- 964 W Hidden Hills Ln
- 572 Glen Eagles Ct
- 886 W Palatine Rd
- 385 N Chalary Ct
- 1124 W Colfax St
- 667 N Morrison Ave
- 1931 Camphill Cir
- 355 S Harrison Ct
- 1213 W Northwest Hwy
- 457 N Cambridge Dr Unit 457
- 1930 Camphill Cir
- 671 N Maple Ave
- 644 N Franklin Ave
- 793 N Augustus Ct
