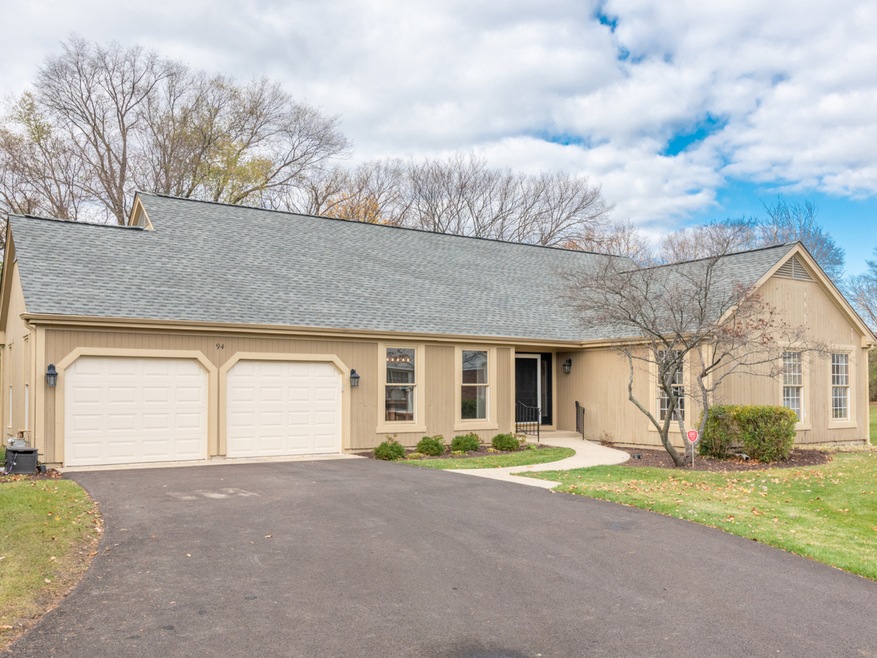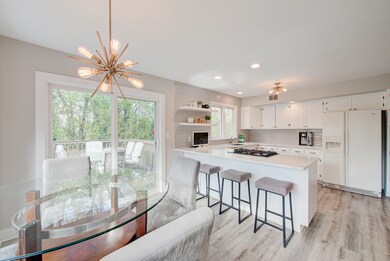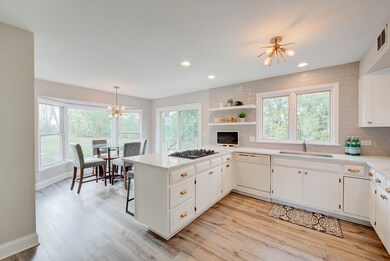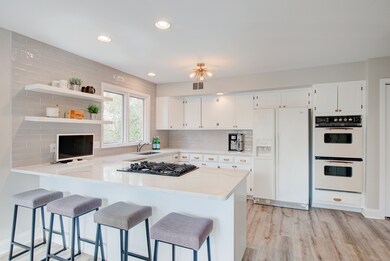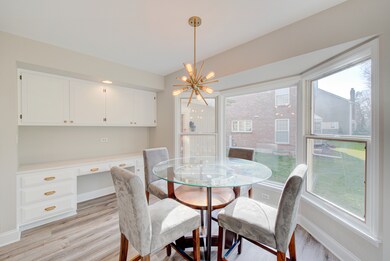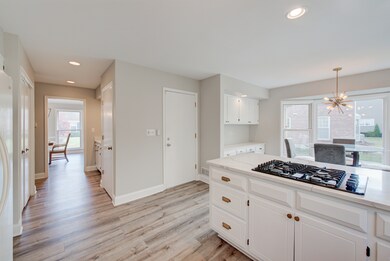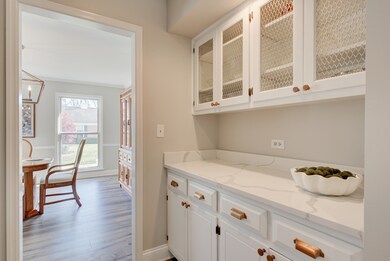
94 Dirleton Ln Unit 2 Inverness, IL 60067
Inverness NeighborhoodHighlights
- Gated Community
- Community Lake
- Pond
- Marion Jordan Elementary School Rated A-
- Deck
- Ranch Style House
About This Home
As of January 2023Start your next chapter here! Move-in ready and bursting with charm, this beautifully updated ranch-style home is located in one of Inverness's most prestigious gated communities! Enjoy the bright and sunny modern kitchen featuring quartz countertops, white cabinetry, a breakfast bar, a desk, an area for a kitchen table, and new sliding glass doors that open to a large deck. The kitchen is connected to the dining room by a butler's pantry making this the perfect setup for entertaining. In the living room, you'll find a wood-burning fireplace and a wet bar with a wine fridge. The primary bedroom offers a large walk-in closet and a private ensuite with handicap accessible shower. The other 2 bedrooms are generously sized - one with sliding glass doors to a large deck with a serene view of the pond. Partially finished basement with tons of storage space and a 2-car garage. Lawn care, snow removal, common insurance, trash removal, and FRONT GATE SECURITY are all included in the monthly assessment. Fabulous location across from the Inverness golf course and down the street from the police department. New Roof & Driveway in 2022. Please see the additional listing sheet for all interior & exterior updates. Window Treatments in Family Room and Bedroom #2 are excluded.
Last Buyer's Agent
@properties Christie's International Real Estate License #475173049

Home Details
Home Type
- Single Family
Est. Annual Taxes
- $8,889
Year Built
- Built in 1985 | Remodeled in 2018
HOA Fees
- $405 Monthly HOA Fees
Parking
- 2 Car Attached Garage
- Parking Included in Price
Home Design
- Ranch Style House
- Asphalt Roof
- Concrete Perimeter Foundation
- Cedar
Interior Spaces
- 2,200 Sq Ft Home
- Wet Bar
- Wood Burning Fireplace
- Living Room with Fireplace
- Formal Dining Room
- Laminate Flooring
- Storm Screens
Kitchen
- Breakfast Bar
- Range
- Microwave
- Freezer
- Dishwasher
- Stainless Steel Appliances
- Disposal
Bedrooms and Bathrooms
- 3 Bedrooms
- 3 Potential Bedrooms
- Walk-In Closet
- Bathroom on Main Level
- 2 Full Bathrooms
Laundry
- Laundry Room
- Laundry on main level
- Dryer
- Washer
Partially Finished Basement
- Basement Fills Entire Space Under The House
- Crawl Space
Outdoor Features
- Pond
- Deck
Schools
- Marion Jordan Elementary School
- Walter R Sundling Junior High Sc
- Wm Fremd High School
Utilities
- Forced Air Heating and Cooling System
- Heating System Uses Natural Gas
- Lake Michigan Water
Additional Features
- Handicap Shower
- Paved or Partially Paved Lot
Listing and Financial Details
- Senior Tax Exemptions
- Homeowner Tax Exemptions
Community Details
Overview
- Association fees include insurance, security, lawn care, scavenger, snow removal
- Nicholas Burbulis Association, Phone Number (847) 882-8207
- Inverness On The Ponds Subdivision
- Property managed by Associa Chicagoland
- Community Lake
Security
- Gated Community
Map
Home Values in the Area
Average Home Value in this Area
Property History
| Date | Event | Price | Change | Sq Ft Price |
|---|---|---|---|---|
| 01/09/2023 01/09/23 | Sold | $465,000 | -2.1% | $211 / Sq Ft |
| 12/18/2022 12/18/22 | Pending | -- | -- | -- |
| 12/08/2022 12/08/22 | For Sale | $475,000 | +40.1% | $216 / Sq Ft |
| 09/27/2018 09/27/18 | Sold | $339,000 | -5.6% | $154 / Sq Ft |
| 08/18/2018 08/18/18 | Pending | -- | -- | -- |
| 08/03/2018 08/03/18 | Price Changed | $359,000 | -5.3% | $163 / Sq Ft |
| 07/08/2018 07/08/18 | Price Changed | $379,000 | -2.6% | $172 / Sq Ft |
| 06/27/2018 06/27/18 | For Sale | $389,000 | 0.0% | $177 / Sq Ft |
| 06/27/2018 06/27/18 | Price Changed | $389,000 | -2.5% | $177 / Sq Ft |
| 06/21/2018 06/21/18 | Pending | -- | -- | -- |
| 05/10/2018 05/10/18 | Price Changed | $399,000 | -3.8% | $181 / Sq Ft |
| 05/06/2018 05/06/18 | For Sale | $414,900 | -- | $189 / Sq Ft |
Tax History
| Year | Tax Paid | Tax Assessment Tax Assessment Total Assessment is a certain percentage of the fair market value that is determined by local assessors to be the total taxable value of land and additions on the property. | Land | Improvement |
|---|---|---|---|---|
| 2024 | $9,184 | $38,702 | $3,012 | $35,690 |
| 2023 | $9,184 | $38,702 | $3,012 | $35,690 |
| 2022 | $9,184 | $38,702 | $3,012 | $35,690 |
| 2021 | $8,911 | $34,313 | $2,008 | $32,305 |
| 2020 | $8,889 | $34,313 | $2,008 | $32,305 |
| 2019 | $8,831 | $38,172 | $2,008 | $36,164 |
| 2018 | $10,518 | $35,541 | $1,673 | $33,868 |
| 2017 | $10,312 | $35,541 | $1,673 | $33,868 |
| 2016 | $9,646 | $35,541 | $1,673 | $33,868 |
| 2015 | $8,801 | $29,892 | $1,338 | $28,554 |
| 2014 | $9,042 | $31,148 | $1,338 | $29,810 |
| 2013 | $8,775 | $31,148 | $1,338 | $29,810 |
Mortgage History
| Date | Status | Loan Amount | Loan Type |
|---|---|---|---|
| Previous Owner | $271,200 | New Conventional | |
| Previous Owner | $19,500 | Commercial |
Deed History
| Date | Type | Sale Price | Title Company |
|---|---|---|---|
| Deed | $465,000 | Citywide Title | |
| Interfamily Deed Transfer | -- | None Available | |
| Deed | $339,000 | First American Title | |
| Interfamily Deed Transfer | -- | None Available | |
| Interfamily Deed Transfer | -- | None Available | |
| Deed | -- | -- | |
| Interfamily Deed Transfer | $405,000 | -- | |
| Warranty Deed | $320,000 | -- |
Similar Homes in the area
Source: Midwest Real Estate Data (MRED)
MLS Number: 11684869
APN: 02-16-303-047-1002
- 134 Crichton Ln Unit 53
- 2201 Palatine Rd
- 1542 Durham Dr
- 228 N Clyde Ave
- 1056 W Willow St
- 1762 W Palatine Rd
- 200 S Roselle Rd
- 964 W Hidden Hills Ln
- 572 Glen Eagles Ct
- 470 Inverway
- 886 W Palatine Rd
- 385 N Chalary Ct
- 1124 W Colfax St
- 667 N Morrison Ave
- 1931 Camphill Cir
- 355 S Harrison Ct
- 1213 W Northwest Hwy
- 457 N Cambridge Dr Unit 457
- 1930 Camphill Cir
- 671 N Maple Ave
