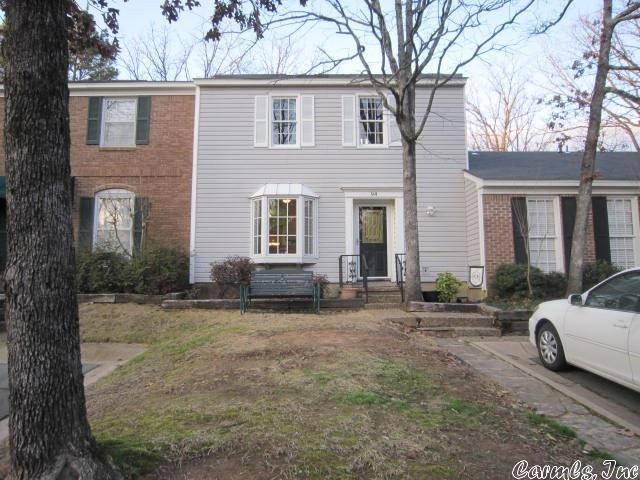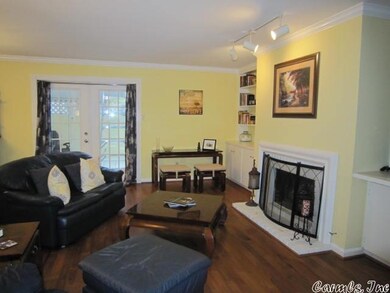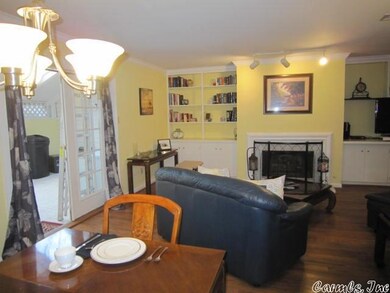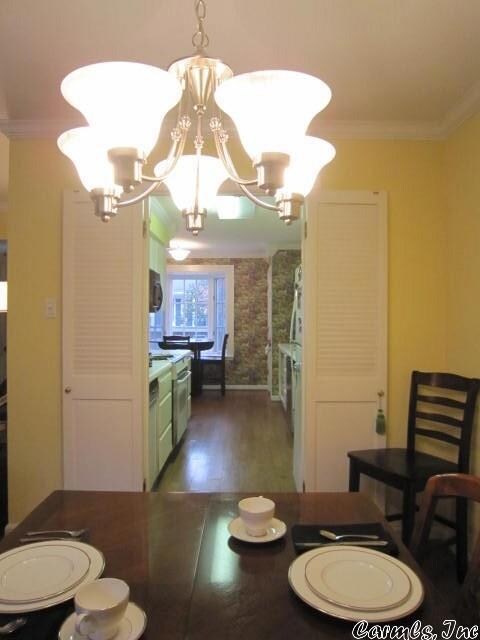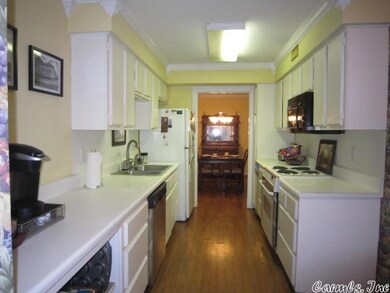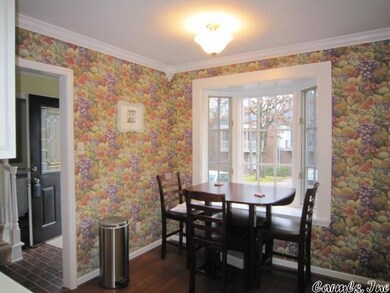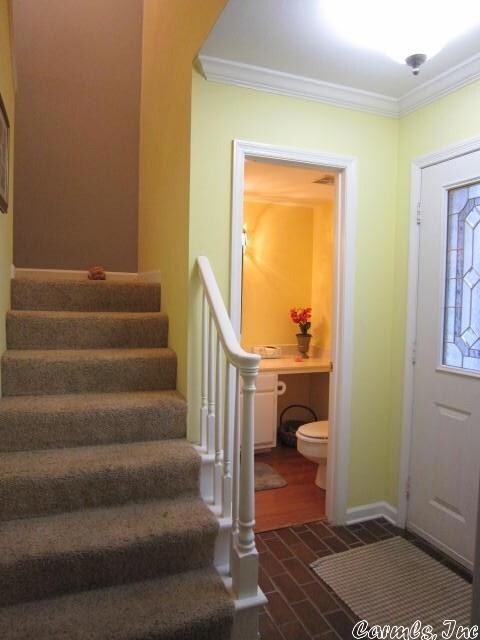
94 Kingsbridge Way Little Rock, AR 72212
Pleasant Valley NeighborhoodEstimated Value: $175,652 - $201,000
Highlights
- Clubhouse
- Traditional Architecture
- Bonus Room
- Wooded Lot
- Wood Flooring
- Community Pool
About This Home
As of May 2016Kingsbridge townhouse! 2 bedrooms, 2.5 baths. 1 bath all new 2014, new heat/air & dishwasher 2013. Other updates: light fixtures, paint & more. Tankless water heater. SPECIAL NOTE: Enclosed patio (not counted in square footage) with vaulted ceiling, skylight, new roof (Jan 2016) great extra space for solarium, indoor play room for rainy days, quilting, scrapbooking! Enjoy private neighborhood pool, tennis court & party room. For more info on POA, check out site-http://www.kingsbridgecondos.com/
Last Buyer's Agent
Becky Bien
Crye-Leike REALTORS Kanis Branch

Property Details
Home Type
- Condominium
Est. Annual Taxes
- $1,340
Year Built
- Built in 1980
Lot Details
- Cul-De-Sac
- Private Streets
- Wooded Lot
HOA Fees
- $200 Monthly HOA Fees
Home Design
- Traditional Architecture
- Slab Foundation
- Composition Roof
- Metal Siding
Interior Spaces
- 1,389 Sq Ft Home
- 2-Story Property
- Built-in Bookshelves
- Ceiling Fan
- Skylights
- Wood Burning Fireplace
- Gas Log Fireplace
- Insulated Windows
- Bonus Room
- Termite Clearance
Kitchen
- Eat-In Kitchen
- Electric Range
- Stove
- Microwave
- Plumbed For Ice Maker
- Dishwasher
- Trash Compactor
- Disposal
Flooring
- Wood
- Carpet
- Tile
- Vinyl
Bedrooms and Bathrooms
- 2 Bedrooms
- All Upper Level Bedrooms
- Walk-In Closet
- Walk-in Shower
Laundry
- Laundry Room
- Washer and Gas Dryer Hookup
Parking
- 2 Car Garage
- Parking Pad
- Assigned Parking
Schools
- Fulbright Elementary School
Utilities
- Central Heating and Cooling System
- Underground Utilities
- Tankless Water Heater
- Gas Water Heater
Community Details
Overview
- Other Mandatory Fees
- On-Site Maintenance
Recreation
- Tennis Courts
- Community Pool
Additional Features
- Clubhouse
- Fire and Smoke Detector
Ownership History
Purchase Details
Home Financials for this Owner
Home Financials are based on the most recent Mortgage that was taken out on this home.Purchase Details
Home Financials for this Owner
Home Financials are based on the most recent Mortgage that was taken out on this home.Purchase Details
Purchase Details
Purchase Details
Home Financials for this Owner
Home Financials are based on the most recent Mortgage that was taken out on this home.Similar Homes in Little Rock, AR
Home Values in the Area
Average Home Value in this Area
Purchase History
| Date | Buyer | Sale Price | Title Company |
|---|---|---|---|
| Southern Byron | $122,000 | Pulaski County Title | |
| Oakley Jennifer Howe | -- | None Available | |
| The Secretary Of Housing & Urban Develop | -- | None Available | |
| Jpmorgan Chase Bank National Association | $116,426 | None Available | |
| Mcqueen Dulcia A | -- | -- |
Mortgage History
| Date | Status | Borrower | Loan Amount |
|---|---|---|---|
| Previous Owner | Oakley Jennifer Howe | $88,500 | |
| Previous Owner | Mcqueen Lester | $111,142 | |
| Previous Owner | Mcqueen Lester | $105,000 | |
| Previous Owner | Mcqueen Dulcia A | $68,000 |
Property History
| Date | Event | Price | Change | Sq Ft Price |
|---|---|---|---|---|
| 05/13/2016 05/13/16 | Sold | $122,000 | -6.1% | $88 / Sq Ft |
| 04/13/2016 04/13/16 | Pending | -- | -- | -- |
| 01/12/2016 01/12/16 | For Sale | $129,900 | +73.2% | $94 / Sq Ft |
| 09/09/2013 09/09/13 | Sold | $75,001 | 0.0% | $55 / Sq Ft |
| 08/10/2013 08/10/13 | Pending | -- | -- | -- |
| 07/13/2013 07/13/13 | For Sale | $75,000 | -- | $55 / Sq Ft |
Tax History Compared to Growth
Tax History
| Year | Tax Paid | Tax Assessment Tax Assessment Total Assessment is a certain percentage of the fair market value that is determined by local assessors to be the total taxable value of land and additions on the property. | Land | Improvement |
|---|---|---|---|---|
| 2023 | $2,028 | $28,976 | $0 | $28,976 |
| 2022 | $2,028 | $28,976 | $0 | $28,976 |
| 2021 | $1,895 | $26,880 | $0 | $26,880 |
| 2020 | $1,882 | $26,880 | $0 | $26,880 |
| 2019 | $1,882 | $26,880 | $0 | $26,880 |
| 2018 | $1,882 | $26,880 | $0 | $26,880 |
| 2017 | $1,882 | $26,880 | $0 | $26,880 |
| 2016 | $1,338 | $24,110 | $0 | $24,110 |
| 2015 | $1,690 | $24,110 | $0 | $24,110 |
| 2014 | $1,690 | $0 | $0 | $0 |
Agents Affiliated with this Home
-
Judy Nelsen
J
Seller's Agent in 2016
Judy Nelsen
Adkins & Associates Real Estate
(501) 580-5839
1 in this area
46 Total Sales
-

Buyer's Agent in 2016
Becky Bien
Crye-Leike
(501) 993-8166
-
Steven Blackwood

Seller's Agent in 2013
Steven Blackwood
Blackwood Team
(501) 920-8110
6 Total Sales
Map
Source: Cooperative Arkansas REALTORS® MLS
MLS Number: 16001251
APN: 43L-080-00-094-00
- 99 Kingsbridge Way
- 75 Kingsbridge Way
- 55 Kingspark Rd
- 22 Colony Rd
- 10613 Brazos Valley Ln
- 21 Colony Rd
- 4 Big Stone Ct
- 27 Crownpoint Rd
- 37 Kingspark Rd
- 2318 Breckenridge Dr
- 2501 Millbrook Rd
- 4 Queenspark Rd
- 3 Queenspark Rd
- 148 Pleasant Valley Dr
- 507 Cambridge Place Dr
- 2006 Gunpowder Rd
- 405 Cambridge Place Dr
- 518 Cambridge Place Dr
- 520 Cambridge Place Dr
- 1521 Breckenridge Dr
- 92 Kingsbridge Way
- 94 Kingsbridge Way
- 95 Kingsbridge Way
- 83 Kingsbridge Way
- 86 Kingsbridge Way
- 85 Kingsbridge Way
- 91 Kingsbridge Way
- 0 Kingsbridge Way St
- 87 Kingsbridge Way
- 88 Kingsbridge Way
- 89 Kingsbridge Way
- 90 Kingsbridge Way
- 98 Kingsbridge Way
- 96 Kingsbridge Way
- 97 Kingsbridge Way
- 0 Kingsbridge Way Dr
- 79 Kingsbridge Way
- 82 Kingsbridge Way
- 81 Kingsbridge Way
- 77 Kingsbridge Way
