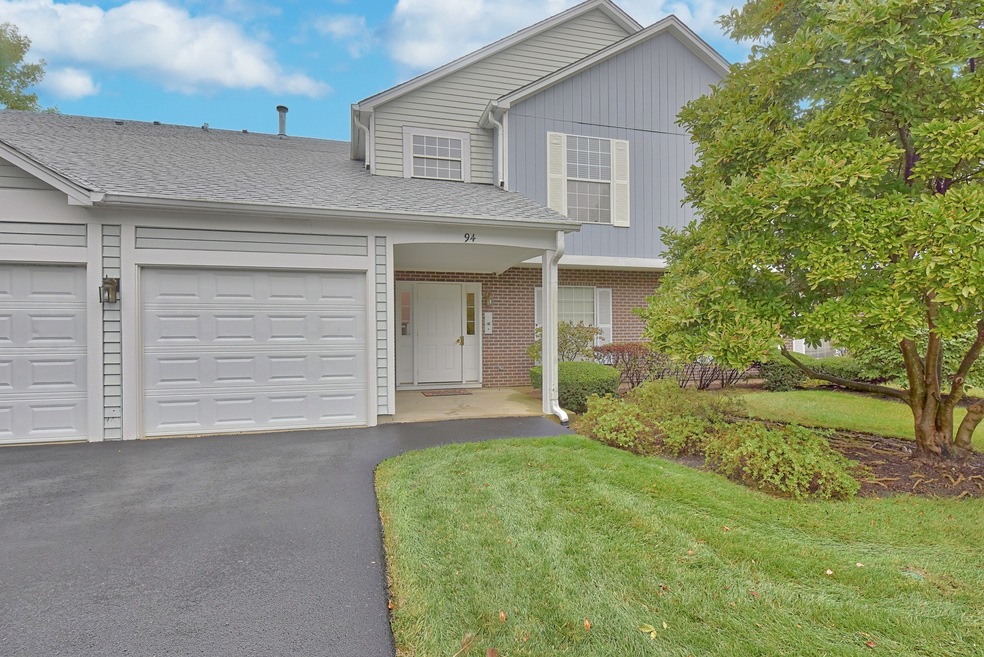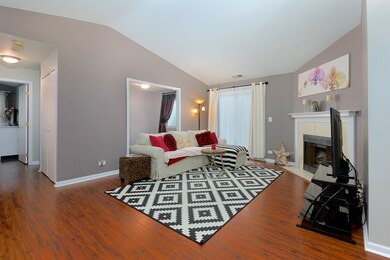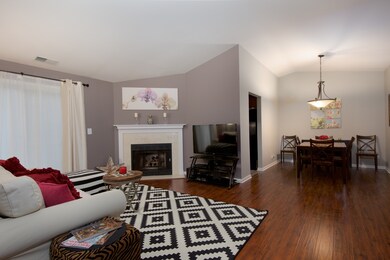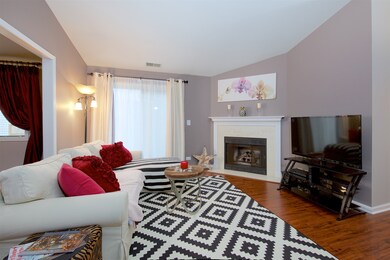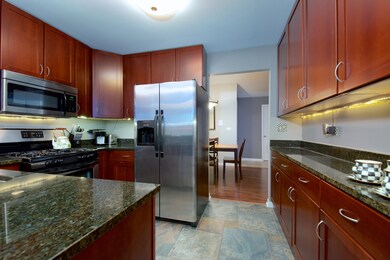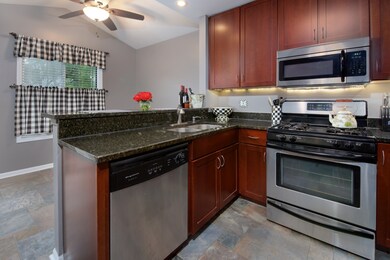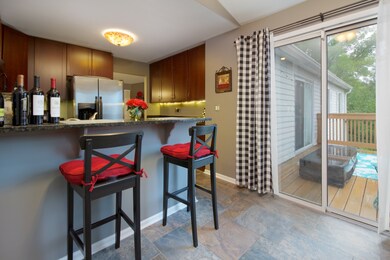
94 Midhurst Ct Unit 201C Naperville, IL 60565
Old Farm NeighborhoodHighlights
- Landscaped Professionally
- Vaulted Ceiling
- Stainless Steel Appliances
- Kingsley Elementary School Rated A
- Whirlpool Bathtub
- Balcony
About This Home
As of June 2019Spectacular 3 Bedroom Condo Features Numerous Updates! Enjoy Your Remodeled Eat-in Kitchen With Granite Counters, Stainless Steel Appliances, 42" Cabinets & Breakfast Bar. Relax In The Living Room With Vaulted Ceilings, Gorgeous Laminate Flooring Throughout, Fireplace, & Abundant Natural Light From Sliding Doors Leading To Large Newer Balcony Overlooking Greenspace. Adjacent Separate Dining Room Perfect For You To Entertain. Unwind In Spacious Master Suite With Vaulted Ceilings, Ceiling Fan, Walk-In Closet & Attached Full Bath With White Vanity, Granite Counter & Soaking Tub. 2 More Bedrooms With 3rd Bedroom Currently Used As Den Or Easily Converted Back. 2nd Full Bath Includes White Vanity & Granite. In-Unit Laundry Room With Washer & Dryer (2013). HVAC Replaced In 2010. All Windows Replaced Except 1 Slider In Living Room. Attached 1 Car Garage With Lofted 12x6 Storage. Exceptional Naperville Location Close to Downtown, Train Station, Shopping, Dining, Award-Winning Schools!
Last Agent to Sell the Property
Century 21 Integra License #471019615 Listed on: 05/08/2019

Last Buyer's Agent
Michael Rago
Atlas Realty Corp. License #471012784
Property Details
Home Type
- Condominium
Est. Annual Taxes
- $4,473
Year Built
- 1986
Lot Details
- Cul-De-Sac
- Southern Exposure
- Landscaped Professionally
HOA Fees
- $305 per month
Parking
- Attached Garage
- Garage Transmitter
- Garage Door Opener
- Driveway
- Parking Included in Price
- Garage Is Owned
Home Design
- Slab Foundation
- Asphalt Shingled Roof
- Aluminum Siding
Interior Spaces
- Vaulted Ceiling
- Gas Log Fireplace
- Entrance Foyer
- Storage Room
- Laminate Flooring
Kitchen
- Breakfast Bar
- Oven or Range
- Microwave
- Dishwasher
- Stainless Steel Appliances
- Disposal
Bedrooms and Bathrooms
- Walk-In Closet
- Primary Bathroom is a Full Bathroom
- Dual Sinks
- Whirlpool Bathtub
Laundry
- Dryer
- Washer
Home Security
Utilities
- Forced Air Heating and Cooling System
- Heating System Uses Gas
- Lake Michigan Water
- Cable TV Available
Additional Features
- Balcony
- Property is near a bus stop
Listing and Financial Details
- Homeowner Tax Exemptions
Community Details
Pet Policy
- Pets Allowed
Additional Features
- Common Area
- Storm Screens
Ownership History
Purchase Details
Purchase Details
Home Financials for this Owner
Home Financials are based on the most recent Mortgage that was taken out on this home.Purchase Details
Home Financials for this Owner
Home Financials are based on the most recent Mortgage that was taken out on this home.Purchase Details
Home Financials for this Owner
Home Financials are based on the most recent Mortgage that was taken out on this home.Purchase Details
Purchase Details
Purchase Details
Home Financials for this Owner
Home Financials are based on the most recent Mortgage that was taken out on this home.Purchase Details
Home Financials for this Owner
Home Financials are based on the most recent Mortgage that was taken out on this home.Purchase Details
Home Financials for this Owner
Home Financials are based on the most recent Mortgage that was taken out on this home.Similar Homes in Naperville, IL
Home Values in the Area
Average Home Value in this Area
Purchase History
| Date | Type | Sale Price | Title Company |
|---|---|---|---|
| Quit Claim Deed | -- | None Listed On Document | |
| Warranty Deed | $185,000 | Affinity Title Services Llc | |
| Warranty Deed | $165,000 | First American Title Ins Co | |
| Deed | $148,000 | Ticor | |
| Interfamily Deed Transfer | -- | None Available | |
| Warranty Deed | $192,500 | First American Title Ins Co | |
| Warranty Deed | $121,500 | Pntn | |
| Quit Claim Deed | $13,500 | -- | |
| Deed | -- | -- |
Mortgage History
| Date | Status | Loan Amount | Loan Type |
|---|---|---|---|
| Previous Owner | $148,000 | New Conventional | |
| Previous Owner | $131,920 | New Conventional | |
| Previous Owner | $145,319 | FHA | |
| Previous Owner | $35,340 | Credit Line Revolving | |
| Previous Owner | $14,000 | Credit Line Revolving | |
| Previous Owner | $14,000 | Credit Line Revolving | |
| Previous Owner | $140,000 | Purchase Money Mortgage | |
| Previous Owner | $135,000 | Seller Take Back | |
| Closed | $14,000 | No Value Available |
Property History
| Date | Event | Price | Change | Sq Ft Price |
|---|---|---|---|---|
| 06/03/2019 06/03/19 | Sold | $185,000 | 0.0% | $138 / Sq Ft |
| 05/09/2019 05/09/19 | Pending | -- | -- | -- |
| 05/08/2019 05/08/19 | For Sale | $185,000 | +12.2% | $138 / Sq Ft |
| 06/28/2016 06/28/16 | Sold | $164,900 | 0.0% | $123 / Sq Ft |
| 05/07/2016 05/07/16 | Pending | -- | -- | -- |
| 05/03/2016 05/03/16 | For Sale | $164,900 | -- | $123 / Sq Ft |
Tax History Compared to Growth
Tax History
| Year | Tax Paid | Tax Assessment Tax Assessment Total Assessment is a certain percentage of the fair market value that is determined by local assessors to be the total taxable value of land and additions on the property. | Land | Improvement |
|---|---|---|---|---|
| 2023 | $4,473 | $76,830 | $7,580 | $69,250 |
| 2022 | $3,790 | $64,560 | $6,370 | $58,190 |
| 2021 | $3,643 | $62,120 | $6,130 | $55,990 |
| 2020 | $3,561 | $61,000 | $6,020 | $54,980 |
| 2019 | $3,446 | $58,360 | $5,760 | $52,600 |
| 2018 | $3,447 | $58,360 | $5,760 | $52,600 |
| 2017 | $3,370 | $56,400 | $5,570 | $50,830 |
| 2016 | $3,294 | $54,360 | $5,370 | $48,990 |
| 2015 | $3,258 | $51,190 | $5,060 | $46,130 |
| 2014 | $3,227 | $49,350 | $4,880 | $44,470 |
| 2013 | $3,179 | $49,470 | $4,890 | $44,580 |
Agents Affiliated with this Home
-

Seller's Agent in 2019
Nathan Brown
Century 21 Integra
(847) 331-6179
70 Total Sales
-
M
Buyer's Agent in 2019
Michael Rago
Atlas Realty Corp.
-

Seller's Agent in 2016
Jackie Angiello
Keller Williams Premiere Properties
(630) 518-1644
196 Total Sales
-

Seller Co-Listing Agent in 2016
Diana Hardek
Keller Williams Premiere Properties
(630) 710-9721
137 Total Sales
-

Buyer's Agent in 2016
Collin Wasiak
Compass
(312) 602-5772
151 Total Sales
Map
Source: Midwest Real Estate Data (MRED)
MLS Number: MRD10372076
APN: 08-31-412-029
- 2144 Berkley Ct Unit 101C
- 2148 Sunderland Ct Unit 101A
- 2254 Petworth Ct Unit 202D
- 2261 Petworth Ct Unit 201C
- 2163 Lancaster Cir Unit 202B
- 96 Townsend Cir
- 1959 Lancaster Ct Unit 1
- 1959 Lancaster Ct Unit 4
- 1922 Wisteria Ct Unit 2
- 137 Split Oak Rd
- 2139 Riverlea Cir
- 1921 Wisteria Ct Unit 3
- 23 Foxcroft Rd Unit 235
- 302 Carriage Hill Rd
- 77 Flicker Ct
- 336 Brooklea Ct
- 342 Dilorenzo Dr
- 36 Oak Bluff Ct
- 322 Arlington Ave
- 44 Oak Bluff Ct
