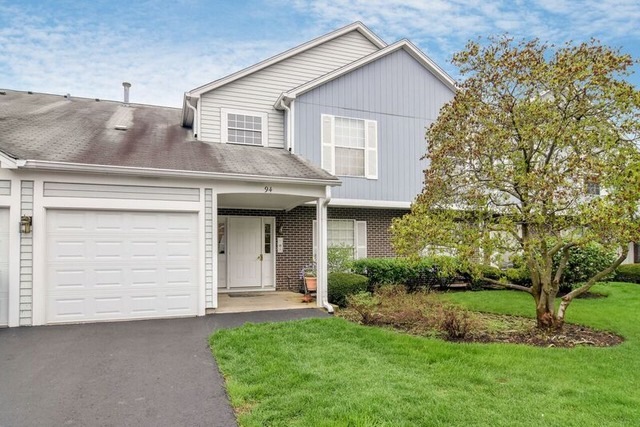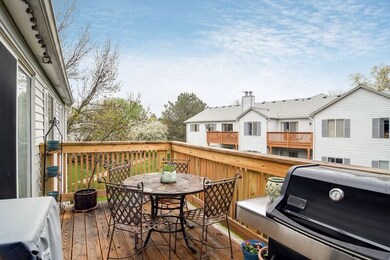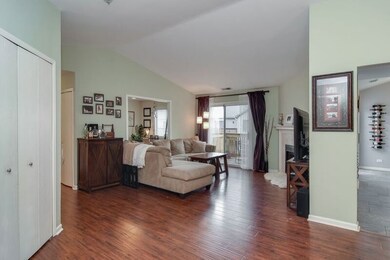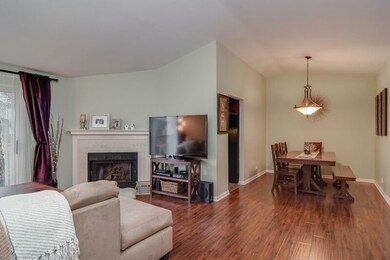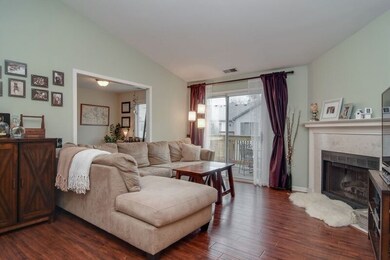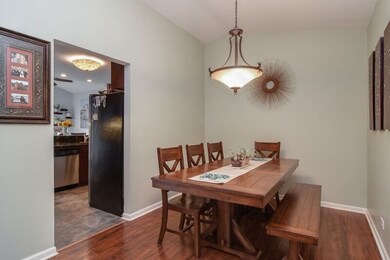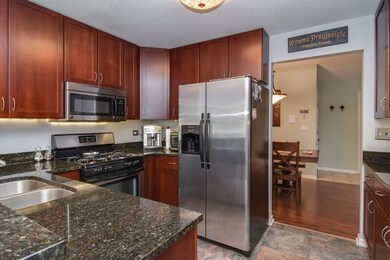
94 Midhurst Ct Unit 201C Naperville, IL 60565
Old Farm NeighborhoodHighlights
- Vaulted Ceiling
- Whirlpool Bathtub
- Balcony
- Kingsley Elementary School Rated A
- Stainless Steel Appliances
- Cul-De-Sac
About This Home
As of June 2019Gorgeous Naperville 3 bed 2 full bath condo! TONS of updates including kitchen remodel (2014) with stainless steel appliances, granite counters, 42" kitchen cabinets, breakfast bar and eat-in kitchen area! Vaulted ceilings in OPEN FLOOR PLAN dining room/family room! Beautiful dark wood-laminate flooring throughout! Fireplace in living room with access from LR and kitchen eating area. In-unit washer/dryer (2013), new private wood balcony (2015), and updated bathrooms with granite (2014)! LARGE master suite with walk-in closet and volume ceilings! 3rd bedroom could be used as a den/office or converted back easily. Additional lofted 12 x 6 storage above garage! Don't miss out on this great home with award-winning district 203 schools, easy highway and train access, and only minutes from downtown Naperville's shopping and restaurant scene!
Last Agent to Sell the Property
Keller Williams Premiere Properties License #475155270 Listed on: 05/04/2016

Property Details
Home Type
- Condominium
Est. Annual Taxes
- $4,473
Year Built
- 1986
Lot Details
- Cul-De-Sac
- Southern Exposure
- East or West Exposure
HOA Fees
- $266 per month
Parking
- Attached Garage
- Garage Transmitter
- Garage Door Opener
- Driveway
- Parking Included in Price
- Garage Is Owned
Home Design
- Slab Foundation
- Asphalt Shingled Roof
- Aluminum Siding
Interior Spaces
- Vaulted Ceiling
- Gas Log Fireplace
- Entrance Foyer
- Storage Room
- Laminate Flooring
Kitchen
- Breakfast Bar
- Oven or Range
- Microwave
- Dishwasher
- Stainless Steel Appliances
- Disposal
Bedrooms and Bathrooms
- Primary Bathroom is a Full Bathroom
- Dual Sinks
- Whirlpool Bathtub
Laundry
- Laundry on main level
- Dryer
- Washer
Home Security
Utilities
- Forced Air Heating and Cooling System
- Heating System Uses Gas
- Lake Michigan Water
Additional Features
- Balcony
- Property is near a bus stop
Listing and Financial Details
- Homeowner Tax Exemptions
Community Details
Pet Policy
- Pets Allowed
Additional Features
- Common Area
- Storm Screens
Ownership History
Purchase Details
Purchase Details
Home Financials for this Owner
Home Financials are based on the most recent Mortgage that was taken out on this home.Purchase Details
Home Financials for this Owner
Home Financials are based on the most recent Mortgage that was taken out on this home.Purchase Details
Home Financials for this Owner
Home Financials are based on the most recent Mortgage that was taken out on this home.Purchase Details
Purchase Details
Purchase Details
Home Financials for this Owner
Home Financials are based on the most recent Mortgage that was taken out on this home.Purchase Details
Home Financials for this Owner
Home Financials are based on the most recent Mortgage that was taken out on this home.Purchase Details
Home Financials for this Owner
Home Financials are based on the most recent Mortgage that was taken out on this home.Similar Homes in Naperville, IL
Home Values in the Area
Average Home Value in this Area
Purchase History
| Date | Type | Sale Price | Title Company |
|---|---|---|---|
| Quit Claim Deed | -- | None Listed On Document | |
| Warranty Deed | $185,000 | Affinity Title Services Llc | |
| Warranty Deed | $165,000 | First American Title Ins Co | |
| Deed | $148,000 | Ticor | |
| Interfamily Deed Transfer | -- | None Available | |
| Warranty Deed | $192,500 | First American Title Ins Co | |
| Warranty Deed | $121,500 | Pntn | |
| Quit Claim Deed | $13,500 | -- | |
| Deed | -- | -- |
Mortgage History
| Date | Status | Loan Amount | Loan Type |
|---|---|---|---|
| Previous Owner | $148,000 | New Conventional | |
| Previous Owner | $131,920 | New Conventional | |
| Previous Owner | $145,319 | FHA | |
| Previous Owner | $35,340 | Credit Line Revolving | |
| Previous Owner | $14,000 | Credit Line Revolving | |
| Previous Owner | $14,000 | Credit Line Revolving | |
| Previous Owner | $140,000 | Purchase Money Mortgage | |
| Previous Owner | $135,000 | Seller Take Back | |
| Closed | $14,000 | No Value Available |
Property History
| Date | Event | Price | Change | Sq Ft Price |
|---|---|---|---|---|
| 06/03/2019 06/03/19 | Sold | $185,000 | 0.0% | $138 / Sq Ft |
| 05/09/2019 05/09/19 | Pending | -- | -- | -- |
| 05/08/2019 05/08/19 | For Sale | $185,000 | +12.2% | $138 / Sq Ft |
| 06/28/2016 06/28/16 | Sold | $164,900 | 0.0% | $123 / Sq Ft |
| 05/07/2016 05/07/16 | Pending | -- | -- | -- |
| 05/03/2016 05/03/16 | For Sale | $164,900 | -- | $123 / Sq Ft |
Tax History Compared to Growth
Tax History
| Year | Tax Paid | Tax Assessment Tax Assessment Total Assessment is a certain percentage of the fair market value that is determined by local assessors to be the total taxable value of land and additions on the property. | Land | Improvement |
|---|---|---|---|---|
| 2023 | $4,473 | $76,830 | $7,580 | $69,250 |
| 2022 | $3,790 | $64,560 | $6,370 | $58,190 |
| 2021 | $3,643 | $62,120 | $6,130 | $55,990 |
| 2020 | $3,561 | $61,000 | $6,020 | $54,980 |
| 2019 | $3,446 | $58,360 | $5,760 | $52,600 |
| 2018 | $3,447 | $58,360 | $5,760 | $52,600 |
| 2017 | $3,370 | $56,400 | $5,570 | $50,830 |
| 2016 | $3,294 | $54,360 | $5,370 | $48,990 |
| 2015 | $3,258 | $51,190 | $5,060 | $46,130 |
| 2014 | $3,227 | $49,350 | $4,880 | $44,470 |
| 2013 | $3,179 | $49,470 | $4,890 | $44,580 |
Agents Affiliated with this Home
-
Nathan Brown

Seller's Agent in 2019
Nathan Brown
Century 21 Integra
(847) 331-6179
78 Total Sales
-
M
Buyer's Agent in 2019
Michael Rago
Atlas Realty Corp.
-
Jackie Angiello

Seller's Agent in 2016
Jackie Angiello
Keller Williams Premiere Properties
(630) 518-1644
186 Total Sales
-
Diana Hardek

Seller Co-Listing Agent in 2016
Diana Hardek
Keller Williams Premiere Properties
(630) 710-9721
137 Total Sales
-
Collin Wasiak

Buyer's Agent in 2016
Collin Wasiak
Compass
(312) 602-5772
148 Total Sales
Map
Source: Midwest Real Estate Data (MRED)
MLS Number: MRD09214787
APN: 08-31-412-029
- 43 Glencoe Ct Unit 202B
- 200 Hampshire Ct Unit 101A
- 2146 Sunderland Ct Unit 102B
- 2169 Sunderland Ct Unit 101B
- 2160 Lancaster Cir Unit 4202C
- 2165 Sunderland Ct Unit 101A
- 42 Plymouth Ct Unit 202B
- 2327 Worthing Dr Unit 202D
- 1992 Town Dr
- 1922 Wisteria Ct Unit 2
- 1916 Wisteria Ct Unit 3
- 2139 Riverlea Cir
- 137 Split Oak Rd
- 1900 Wisteria Ct Unit 5
- 35 Foxcroft Rd Unit 103
- 336 Brooklea Ct
- 16 Rock River Ct
- 2438 River Woods Dr
- 322 Arlington Ave
- 424 Dilorenzo Dr
