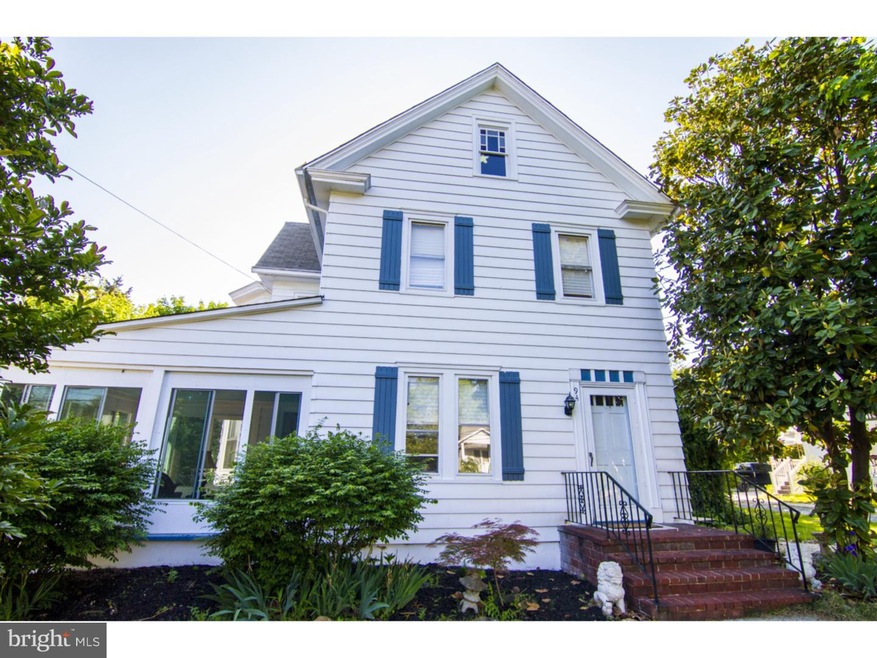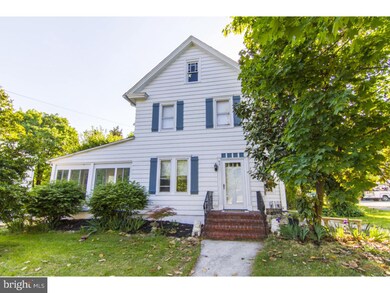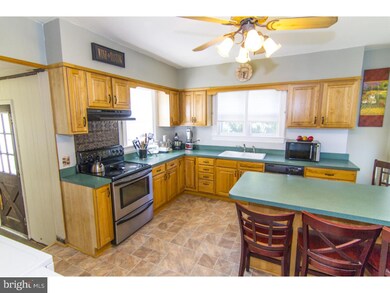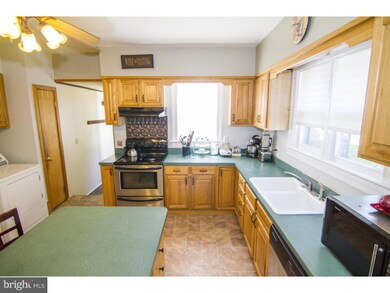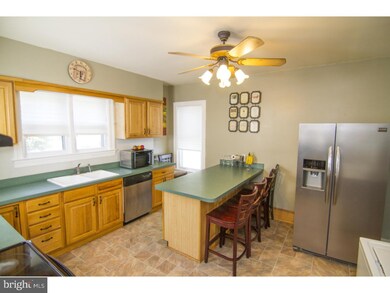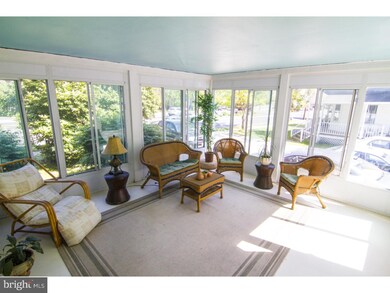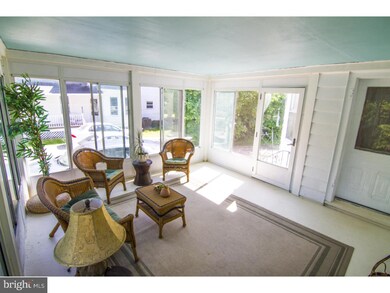
94 S Main St Mullica Hill, NJ 08062
Estimated Value: $340,000 - $431,000
Highlights
- Spa
- Wood Flooring
- No HOA
- Colonial Architecture
- Attic
- Breakfast Area or Nook
About This Home
As of November 2015Welcome home to a WORLD of POSSIBILITIES! This property is perfect for you if you are thinking about opening a business in Mullica Hill OR want to purchase AND have an INCOME on site with the 1 bedroom apartment OR use this as an in-law suite, separate entrance and everything! How about that returning college grad not yet ready to venture out on their own? So many possibilities in this charming home with gorgeous big windows, original corbels and wood floors! You start by entering a three season sun-room with open views. SO welcoming! The house has been lovingly restored and updated, lots of parking and a garage all in the CLEARVIEW School District, close to all major roads and Philadelphia, Cherry Hill and Delaware! Home is in the MSD, which allows for residential, commercial and/or professional office use!
Last Agent to Sell the Property
Nancy Kowalik
Your Home Sold Guaranteed, Nancy Kowalik Group Listed on: 05/13/2015
Last Buyer's Agent
Mark Muenzenberger
Weichert Realtors-Mullica Hill
Home Details
Home Type
- Single Family
Est. Annual Taxes
- $5,917
Year Built
- Built in 1850
Lot Details
- 0.31 Acre Lot
- Level Lot
- Back, Front, and Side Yard
- Property is zoned R2H
Parking
- 2 Car Detached Garage
- 3 Open Parking Spaces
- Driveway
Home Design
- Colonial Architecture
- Pitched Roof
- Shingle Roof
- Aluminum Siding
Interior Spaces
- 1,824 Sq Ft Home
- Property has 2 Levels
- Living Room
- Dining Room
- Unfinished Basement
- Basement Fills Entire Space Under The House
- Attic
Kitchen
- Breakfast Area or Nook
- Butlers Pantry
- Self-Cleaning Oven
- Built-In Range
- Dishwasher
- Kitchen Island
- Disposal
Flooring
- Wood
- Wall to Wall Carpet
- Tile or Brick
- Vinyl
Bedrooms and Bathrooms
- 4 Bedrooms
- En-Suite Primary Bedroom
- In-Law or Guest Suite
- 2 Full Bathrooms
Laundry
- Laundry Room
- Laundry on main level
Pool
- Spa
Schools
- Clearview Regional Middle School
- Clearview Regional High School
Utilities
- Cooling System Mounted In Outer Wall Opening
- Heating System Uses Gas
- Hot Water Heating System
- 100 Amp Service
- Natural Gas Water Heater
Community Details
- No Home Owners Association
Listing and Financial Details
- Tax Lot 00003
- Assessor Parcel Number 08-00071-00003
Ownership History
Purchase Details
Purchase Details
Home Financials for this Owner
Home Financials are based on the most recent Mortgage that was taken out on this home.Purchase Details
Purchase Details
Similar Homes in the area
Home Values in the Area
Average Home Value in this Area
Purchase History
| Date | Buyer | Sale Price | Title Company |
|---|---|---|---|
| Hemphill George | -- | None Available | |
| Hemphill April A | -- | Attorney | |
| Schellhorn Aaron | $130,000 | Surety Title Corporation | |
| Stetson Joseph O | -- | Congress Title Division |
Mortgage History
| Date | Status | Borrower | Loan Amount |
|---|---|---|---|
| Open | Hemphill April A | $127,432 | |
| Closed | Hemphill April A | $131,572 | |
| Previous Owner | Stetson Joseph O | $20,000 |
Property History
| Date | Event | Price | Change | Sq Ft Price |
|---|---|---|---|---|
| 11/03/2015 11/03/15 | Sold | $134,000 | -4.3% | $73 / Sq Ft |
| 09/10/2015 09/10/15 | Pending | -- | -- | -- |
| 09/09/2015 09/09/15 | For Sale | $140,000 | 0.0% | $77 / Sq Ft |
| 09/04/2015 09/04/15 | Pending | -- | -- | -- |
| 08/20/2015 08/20/15 | For Sale | $140,000 | 0.0% | $77 / Sq Ft |
| 07/28/2015 07/28/15 | Price Changed | $140,000 | -12.5% | $77 / Sq Ft |
| 07/27/2015 07/27/15 | Pending | -- | -- | -- |
| 07/09/2015 07/09/15 | Price Changed | $160,000 | -8.6% | $88 / Sq Ft |
| 05/13/2015 05/13/15 | For Sale | $175,000 | -- | $96 / Sq Ft |
Tax History Compared to Growth
Tax History
| Year | Tax Paid | Tax Assessment Tax Assessment Total Assessment is a certain percentage of the fair market value that is determined by local assessors to be the total taxable value of land and additions on the property. | Land | Improvement |
|---|---|---|---|---|
| 2024 | $6,080 | $187,900 | $51,100 | $136,800 |
| 2023 | $6,080 | $187,900 | $51,100 | $136,800 |
| 2022 | $6,020 | $187,900 | $51,100 | $136,800 |
| 2021 | $5,822 | $187,900 | $51,100 | $136,800 |
| 2020 | $5,769 | $187,900 | $51,100 | $136,800 |
| 2019 | $5,596 | $187,900 | $51,100 | $136,800 |
| 2018 | $5,308 | $183,300 | $51,100 | $132,200 |
| 2017 | $5,178 | $183,300 | $51,100 | $132,200 |
| 2016 | $5,627 | $188,200 | $56,500 | $131,700 |
| 2015 | $5,917 | $203,700 | $56,500 | $147,200 |
| 2014 | $5,677 | $203,700 | $56,500 | $147,200 |
Agents Affiliated with this Home
-

Seller's Agent in 2015
Nancy Kowalik
Your Home Sold Guaranteed, Nancy Kowalik Group
(856) 478-3122
63 in this area
559 Total Sales
-
M
Buyer's Agent in 2015
Mark Muenzenberger
Weichert Corporate
Map
Source: Bright MLS
MLS Number: 1002602864
APN: 08-00071-0000-00003
- 76 S Main St
- 130 Allens Ln Unit 16
- 2 Stretch Dr
- 114 Commissioners Rd
- 217 Allens Ln Unit 75
- 335 Allens Ln Unit 98
- 321 Snowgoose Ln
- 4 Eric Rd
- 69 Woodstown Rd
- 606 Monarda Trail
- 423 Bridgeton Pike
- 307 Beech Ln
- 1427 Swan Ln
- 15 Banff Dr
- 240 Harbelle Way
- 232 Harbelle Way
- 228 Harbelle Way
- 236 Harbelle Way
- 252 Harbelle Way
- 256 Harbelle Way
