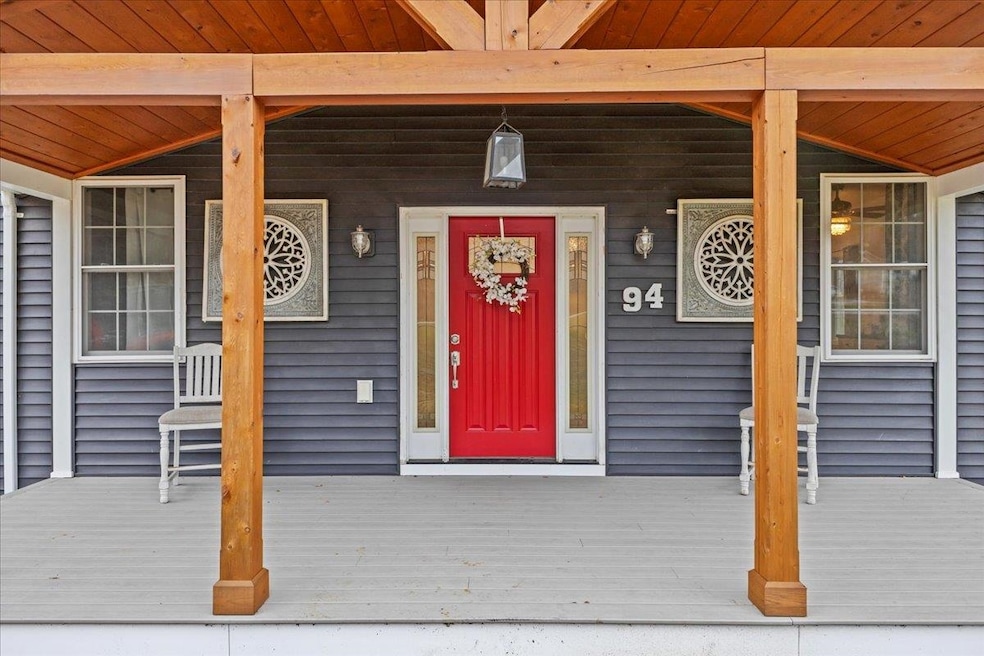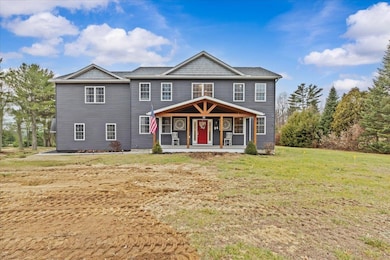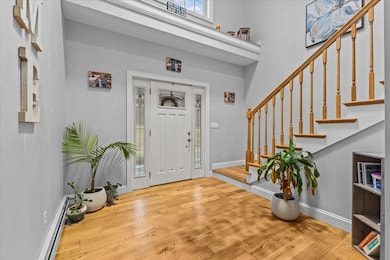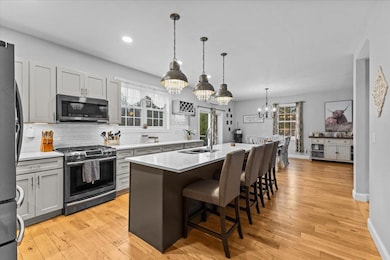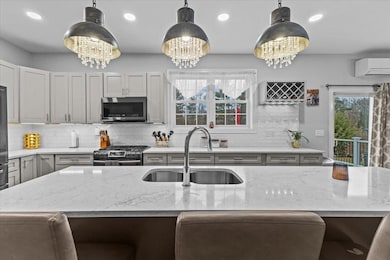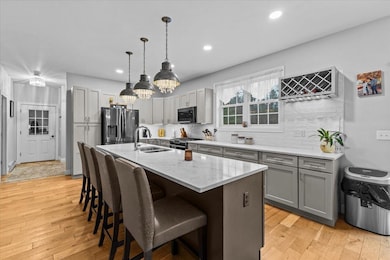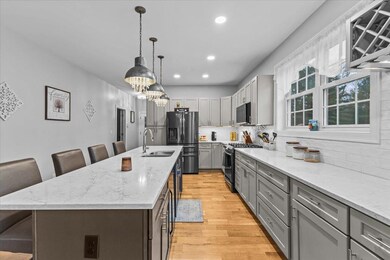94 St Albans Rd Swanton, VT 05488
Estimated payment $4,031/month
Highlights
- Colonial Architecture
- Wood Flooring
- Mud Room
- Deck
- Bonus Room
- 2 Car Attached Garage
About This Home
Welcome to this beautiful, move-in-ready home built in 2020. Nestled on a level one-acre lot, this spacious property offers four bedrooms and three full baths, including a large primary suite with a walk-in closet and en-suite bath. The open floor plan features nine-foot ceilings, gorgeous hardwood floors, and a bright, modern kitchen with a large island, quartz countertops, a ceramic tile backsplash, and tastefully selected finishes—perfect for cooking and entertaining. Enjoy the comfort of natural gas, radiant heat, and three mini-splits for efficient year-round climate control. The first floor includes a bonus room, full bath and direct access to the attached two-car garage. The second floor you will find 3 spacious bedrooms, full bath and laundry as well as the primary with en-suite. Step outside to a large back deck overlooking an above-ground pool, landscaped yard, and a cozy fire pit—ideal for relaxing on warm summer evenings. The finished basement provides additional living space with a family room and a new water collagen treatment system. Conveniently located just minutes to downtown St. Albans, restaurants, shopping, country clubs, rail trails, Hard’ack Recreation, and I-89, with an easy 30-minute commute to Burlington.
Thank you for visiting this exceptional home!
Home Details
Home Type
- Single Family
Est. Annual Taxes
- $7,616
Year Built
- Built in 2020
Lot Details
- 1 Acre Lot
- Property fronts a private road
- Level Lot
- Garden
- Property is zoned RES>
Parking
- 2 Car Attached Garage
- Heated Garage
Home Design
- Colonial Architecture
- Shingle Roof
- Vinyl Siding
Interior Spaces
- Property has 2 Levels
- Natural Light
- Mud Room
- Entrance Foyer
- Family Room
- Living Room
- Combination Kitchen and Dining Room
- Bonus Room
Kitchen
- Microwave
- Dishwasher
- Kitchen Island
- Disposal
Flooring
- Wood
- Carpet
- Laminate
- Tile
Bedrooms and Bathrooms
- 4 Bedrooms
- En-Suite Primary Bedroom
- En-Suite Bathroom
- 3 Full Bathrooms
Basement
- Basement Fills Entire Space Under The House
- Interior Basement Entry
Home Security
- Home Security System
- Fire and Smoke Detector
Utilities
- Mini Split Air Conditioners
- Vented Exhaust Fan
- Baseboard Heating
- Radiant Heating System
- Private Water Source
- Drilled Well
- Septic Tank
Additional Features
- Accessible Full Bathroom
- Deck
Community Details
- Trails
Map
Home Values in the Area
Average Home Value in this Area
Tax History
| Year | Tax Paid | Tax Assessment Tax Assessment Total Assessment is a certain percentage of the fair market value that is determined by local assessors to be the total taxable value of land and additions on the property. | Land | Improvement |
|---|---|---|---|---|
| 2021 | $1,446 | $359,000 | $50,000 | $309,000 |
| 2020 | $1,446 | $186,200 | $50,000 | $136,200 |
| 2019 | $1,765 | $72,000 | $50,000 | $22,000 |
| 2018 | $1,765 | $105,900 | $50,000 | $55,900 |
| 2017 | $0 | $241,300 | $50,000 | $191,300 |
| 2016 | -- | $241,300 | $50,000 | $191,300 |
| 2015 | -- | $2,413 | $0 | $0 |
| 2014 | -- | $2,413 | $0 | $0 |
| 2013 | -- | $2,413 | $0 | $0 |
Property History
| Date | Event | Price | List to Sale | Price per Sq Ft | Prior Sale |
|---|---|---|---|---|---|
| 12/01/2025 12/01/25 | For Sale | $645,000 | 0.0% | $164 / Sq Ft | |
| 07/07/2025 07/07/25 | Sold | $645,000 | -0.8% | $171 / Sq Ft | View Prior Sale |
| 03/22/2025 03/22/25 | For Sale | $649,900 | 0.0% | $172 / Sq Ft | |
| 03/15/2025 03/15/25 | Off Market | $649,900 | -- | -- | |
| 03/14/2025 03/14/25 | For Sale | $649,900 | 0.0% | $172 / Sq Ft | |
| 03/14/2025 03/14/25 | Off Market | $649,900 | -- | -- | |
| 03/13/2025 03/13/25 | For Sale | $649,900 | 0.0% | $172 / Sq Ft | |
| 03/12/2025 03/12/25 | Off Market | $649,900 | -- | -- | |
| 11/15/2024 11/15/24 | Price Changed | $649,900 | -6.5% | $172 / Sq Ft | |
| 09/23/2024 09/23/24 | Price Changed | $694,900 | -0.6% | $184 / Sq Ft | |
| 05/22/2024 05/22/24 | Price Changed | $699,000 | -2.2% | $186 / Sq Ft | |
| 02/21/2024 02/21/24 | Price Changed | $714,800 | -2.1% | $190 / Sq Ft | |
| 12/15/2023 12/15/23 | Price Changed | $729,800 | 0.0% | $194 / Sq Ft | |
| 11/08/2023 11/08/23 | For Sale | $729,900 | -- | $194 / Sq Ft |
Purchase History
| Date | Type | Sale Price | Title Company |
|---|---|---|---|
| Deed | $331,500 | -- | |
| Deed | $65,000 | -- | |
| Interfamily Deed Transfer | -- | -- |
Source: PrimeMLS
MLS Number: 5070947
APN: 639-201-12567
- 2596 Highgate Rd
- 40 1st St
- 495 Carter Hill Rd Unit 2
- 1785 Kellogg Rd
- 203 S Main St Unit 1
- 168 N Main St Unit 168-2 main st
- 160 N Main St
- 39 Hudson St
- 54 Bank St Unit 1
- 9 High St Unit 4
- 52 Ferris St
- 37 Upper Welden St
- 66 Sheldon Heights
- 7661 Us-2 Unit 2
- 280 Quarry Rd
- 6 Sandy Cove
- 97 School St
- 1177 Main St Unit 3
- 6 McNall Rd
- 450 Main St
